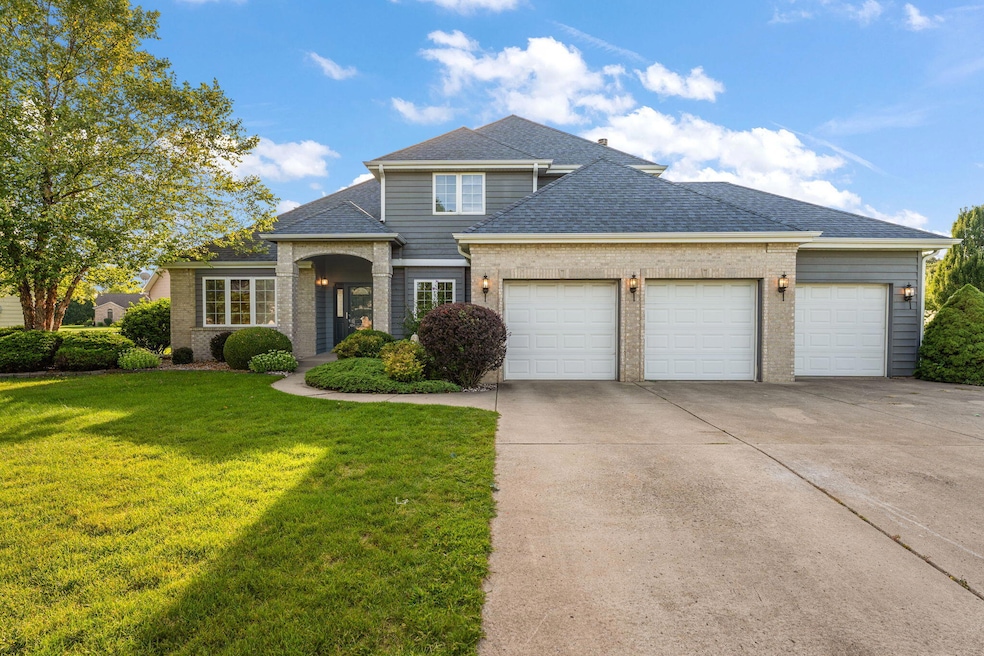
606 Merganser Dr Hobart, IN 46342
Estimated payment $2,266/month
Highlights
- Very Popular Property
- Deck
- Covered Patio or Porch
- Golf Course View
- No HOA
- Country Kitchen
About This Home
Welcome to this well-maintained 4 bedroom, 3 bath home offering just over 2,600 sq. ft. of living space, ideally situated on Duck Creek Golf Course in Hobart. The main level features a versatile 5th bedroom or flex room, while the upper level offers 4 additional bedrooms including a spacious primary suite. Thoughtful updates throughout provide modern comfort and style, while large windows capture serene golf course views. The open floor plan is perfect for entertaining, complemented by a 3-car garage for plenty of storage. Lovingly cared for by the original owner, this home combines comfort, quality, and convenience in a desirable location. This home combines everyday practicality with a picturesque setting.
Open House Schedule
-
Sunday, September 07, 202511:00 am to 1:00 pm9/7/2025 11:00:00 AM +00:009/7/2025 1:00:00 PM +00:00Add to Calendar
Home Details
Home Type
- Single Family
Est. Annual Taxes
- $2,728
Year Built
- Built in 1997
Lot Details
- 0.28 Acre Lot
- Landscaped
Parking
- 3 Car Garage
- Garage Door Opener
Interior Spaces
- 2,620 Sq Ft Home
- 2-Story Property
- Family Room with Fireplace
- Living Room
- Dining Room
- Golf Course Views
Kitchen
- Country Kitchen
- Gas Range
- Microwave
- Dishwasher
- Disposal
Flooring
- Carpet
- Tile
Bedrooms and Bathrooms
- 5 Bedrooms
- Spa Bath
Laundry
- Laundry Room
- Laundry on lower level
- Dryer
- Sink Near Laundry
Outdoor Features
- Deck
- Covered Patio or Porch
Utilities
- Forced Air Heating and Cooling System
- Heating System Uses Natural Gas
Community Details
- No Home Owners Association
- Duck Creek Estates Subdivision
Listing and Financial Details
- Assessor Parcel Number 640534451008000015
- Seller Considering Concessions
Map
Home Values in the Area
Average Home Value in this Area
Tax History
| Year | Tax Paid | Tax Assessment Tax Assessment Total Assessment is a certain percentage of the fair market value that is determined by local assessors to be the total taxable value of land and additions on the property. | Land | Improvement |
|---|---|---|---|---|
| 2024 | $4,824 | $333,800 | $38,100 | $295,700 |
| 2023 | $2,523 | $322,900 | $36,300 | $286,600 |
| 2022 | $2,644 | $308,300 | $36,300 | $272,000 |
| 2021 | $2,994 | $284,900 | $36,300 | $248,600 |
| 2020 | $2,755 | $269,800 | $34,600 | $235,200 |
| 2019 | $2,811 | $269,800 | $34,600 | $235,200 |
| 2018 | $2,838 | $269,800 | $34,600 | $235,200 |
| 2017 | $2,412 | $262,100 | $34,600 | $227,500 |
| 2016 | $2,531 | $259,000 | $32,800 | $226,200 |
| 2014 | $2,858 | $275,800 | $36,300 | $239,500 |
| 2013 | -- | $259,300 | $36,300 | $223,000 |
Property History
| Date | Event | Price | Change | Sq Ft Price |
|---|---|---|---|---|
| 08/31/2025 08/31/25 | For Sale | $375,000 | -- | $143 / Sq Ft |
Mortgage History
| Date | Status | Loan Amount | Loan Type |
|---|---|---|---|
| Previous Owner | $62,000 | New Conventional | |
| Previous Owner | $105,000 | New Conventional |
Similar Homes in Hobart, IN
Source: Northwest Indiana Association of REALTORS®
MLS Number: 826967
APN: 64-05-34-451-008.000-015
- 745 Pintail Ln
- N/a County Line Sr 130
- 679 N 700 W
- 2411 E 10th St
- 4175 Viceroy St
- 4146 Viceroy St
- 4163 Viceroy St
- 633 W 600 N
- 4130 Viceroy St
- 4113 Viceroy St
- 4118 Viceroy St
- BELLAMY Plan at Bauer Farm
- HENLEY Plan at Bauer Farm
- HARMONY Plan at Bauer Farm
- 5193 Foxmoor Ave
- 2925 Mcafee Dr
- 4124 Viceroy St
- 4110 Viceroy St
- 5051 Ingram Ave Unit 4
- 4064 Viceroy St
- 5051 Ingram Ave Unit 4
- 5075 Canterbury Ave Unit 23
- 3778 Helix St Unit 171
- 5075 Wessex St Unit 182
- 3784 Helix St Unit 172
- 5096 Wessex St Unit 158
- 5831 Creekview Ct W Unit 3
- 5930 Fiesta Ave Unit B
- 660 N Hobart Rd Unit 8
- 5958 Marbella Ave
- 107 E 8th St
- 5990 Wonderland Dr
- 333 Neringa Ln
- 400 N Lake Park Ave
- 654 Nome Rd
- 6155 Brie Ave
- 247 N Virginia St
- 3471 Sunnyside Dr
- 3300 Portside Ct
- 416 Mckinley Ave






