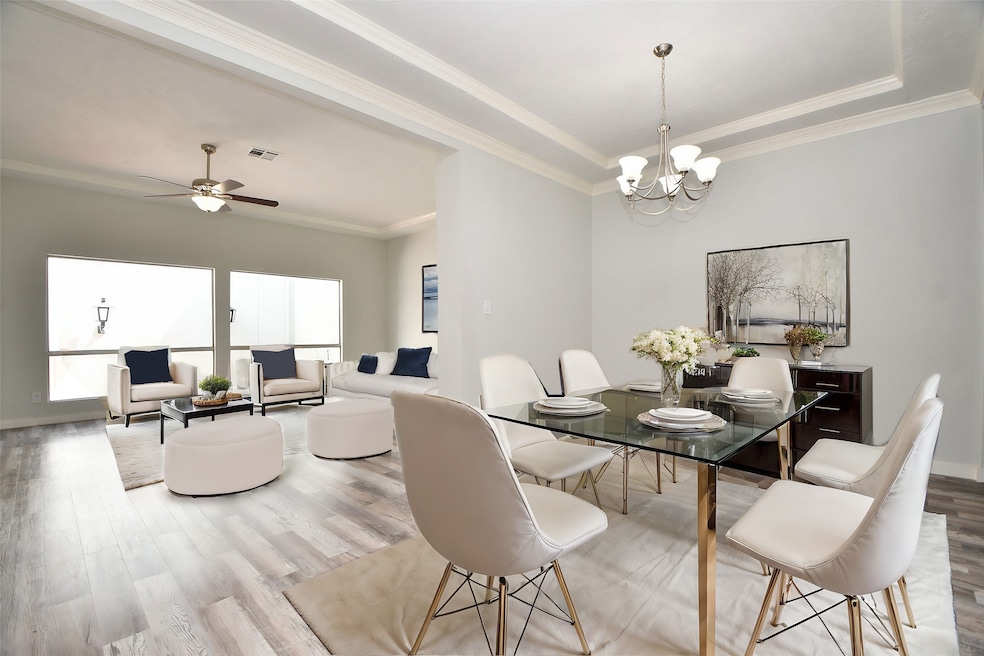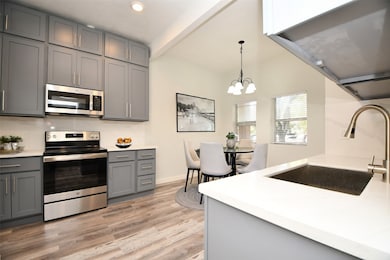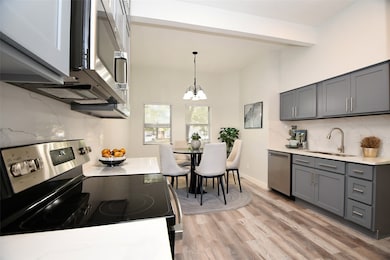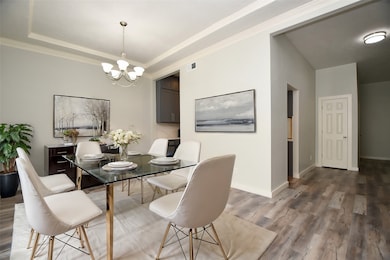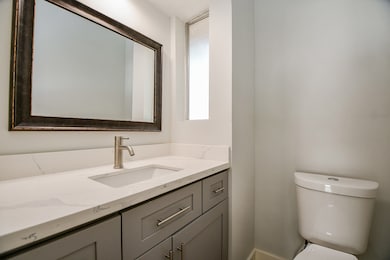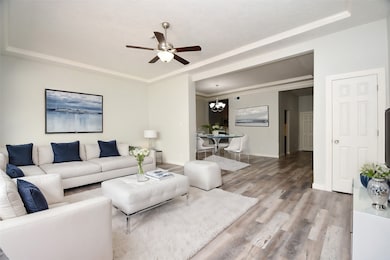606 N Eldridge Pkwy Unit 3 Houston, TX 77079
Energy Corridor NeighborhoodEstimated payment $2,324/month
Highlights
- Media Room
- Gated Community
- Dual Staircase
- Nottingham Elementary School Rated A-
- 256,674 Sq Ft lot
- Atrium Room
About This Home
Your remodeled dream home awaits you in the heart of the Memorial Energy Corridor! This exceptional 2-story townhome, located in a gated community, has been tastefully remodeled and not lived in since renovation. It features 2 bedrooms, a large game room with fireplace which could be an office, media room or bedroom and 2 full baths and 2 1/2 baths. The open first floor plan, includes a renovated kitchen, and an open dining area, family room looking onto the gas lighted atrium, and a convenient powder bath. The home design features waterproof vinyl plank and tile flooring. All the bedrooms have in suite baths. The primary bedroom is large with a sitting area and the primary bath has double quartz vanities and a new glass enclosed walk in shower. The community is centrally located, offering sidewalk access to the Terry Hershey Park Trails with convenient access to IH 10, Beltway 8, schools and shopping.
Property Details
Home Type
- Condominium
Est. Annual Taxes
- $2,200
Year Built
- Built in 1974
Lot Details
- South Facing Home
- Home Has East or West Exposure
HOA Fees
- $190 Monthly HOA Fees
Parking
- 2 Car Attached Garage
- Oversized Parking
- Additional Parking
Home Design
- Contemporary Architecture
- Traditional Architecture
- Brick Exterior Construction
- Pillar, Post or Pier Foundation
- Composition Roof
- Wood Siding
- Stucco
Interior Spaces
- 2,732 Sq Ft Home
- 2-Story Property
- Wet Bar
- Dual Staircase
- High Ceiling
- Ceiling Fan
- Gas Log Fireplace
- French Doors
- Media Room
- Home Office
- Game Room
- Atrium Room
- Property Views
Kitchen
- Electric Oven
- Electric Cooktop
- Microwave
- Dishwasher
- Quartz Countertops
- Disposal
Flooring
- Vinyl Plank
- Vinyl
Bedrooms and Bathrooms
- 2 Bedrooms
- En-Suite Primary Bedroom
- Double Vanity
- Bathtub with Shower
Laundry
- Laundry in Garage
- Gas Dryer Hookup
Eco-Friendly Details
- Energy-Efficient Insulation
Schools
- Nottingham Elementary School
- Spring Forest Middle School
- Stratford High School
Utilities
- Central Heating and Cooling System
- Heating System Uses Gas
Community Details
Overview
- Association fees include common areas, recreation facilities
- Goodlife HOA Management, Llc Association
- Turkey Creek T/H R/P Subdivision
Recreation
- Community Pool
Pet Policy
- The building has rules on how big a pet can be within a unit
Security
- Controlled Access
- Gated Community
Map
Home Values in the Area
Average Home Value in this Area
Tax History
| Year | Tax Paid | Tax Assessment Tax Assessment Total Assessment is a certain percentage of the fair market value that is determined by local assessors to be the total taxable value of land and additions on the property. | Land | Improvement |
|---|---|---|---|---|
| 2025 | -- | $323,487 | $61,463 | $262,024 |
| 2024 | -- | $316,520 | $60,139 | $256,381 |
| 2023 | $2,200 | $103,145 | $67,839 | $35,306 |
| 2022 | $6,243 | $103,145 | $19,597 | $83,548 |
| 2021 | $0 | $0 | $0 | $0 |
| 2020 | $2,046 | $81,660 | $15,515 | $66,145 |
| 2019 | $6,134 | $234,304 | $44,518 | $189,786 |
| 2018 | $0 | $98,783 | $18,769 | $80,014 |
| 2017 | $7,304 | $279,212 | $53,050 | $226,162 |
| 2016 | $6,790 | $260,000 | $49,400 | $210,600 |
| 2015 | $2,180 | $260,000 | $49,400 | $210,600 |
| 2014 | $2,180 | $260,000 | $49,400 | $210,600 |
Property History
| Date | Event | Price | List to Sale | Price per Sq Ft |
|---|---|---|---|---|
| 07/09/2025 07/09/25 | For Sale | $370,000 | -- | $135 / Sq Ft |
Purchase History
| Date | Type | Sale Price | Title Company |
|---|---|---|---|
| Warranty Deed | -- | Infinity Title Company | |
| Warranty Deed | -- | Stewart Title |
Mortgage History
| Date | Status | Loan Amount | Loan Type |
|---|---|---|---|
| Previous Owner | $131,200 | No Value Available |
Source: Houston Association of REALTORS®
MLS Number: 90055148
APN: 1080190000003
- 624 N Eldridge Pkwy Unit 12
- 668 N Eldridge Pkwy
- 15179 Kimberley Ct Unit 54
- 622 Pink Azalea Trail
- 15066 Kimberley Ct
- 603 Blue Iris Trail
- 743 Bison Dr
- 732 Memorial Mews St
- 14919 Woodthorpe Ln
- 14910 Chadbourne Dr
- 807 Herdsman Dr
- 1107 Enclave Square E
- 910 Peachwood Bend Dr
- 415 Bayou Knoll Dr
- 820 Threadneedle St Unit 249
- 738 Thicket Ln
- 700 Thicket Ln Unit 1006
- 1126 Gardencrest Ln
- 14690 Perthshire Rd Unit C
- 840 Threadneedle St Unit 208
- 668 N Eldridge Pkwy
- 622 Pink Azalea Trail
- 770 N Eldridge Pkwy
- 712 Memorial Mews St Unit c
- 726 Memorial Mews St Unit B
- 743 Bison Dr
- 14855 Memorial Dr
- 752 Memorial Mews St Unit D
- 751 Langwood Dr
- 14900 Memorial Dr
- 770 Memorial Mews St Unit B
- 777 S Mayde Creek Dr
- 15135 Memorial Dr
- 14814 Perthshire Rd Unit 116
- 14814 Perthshire Rd Unit 103
- 14814 Perthshire Rd Unit 192
- 14814 Perthshire Rd Unit 147
- 600 Nottingham Oaks Trail
- 1127 Enclave Square E
- 1118 Enclave Square E
