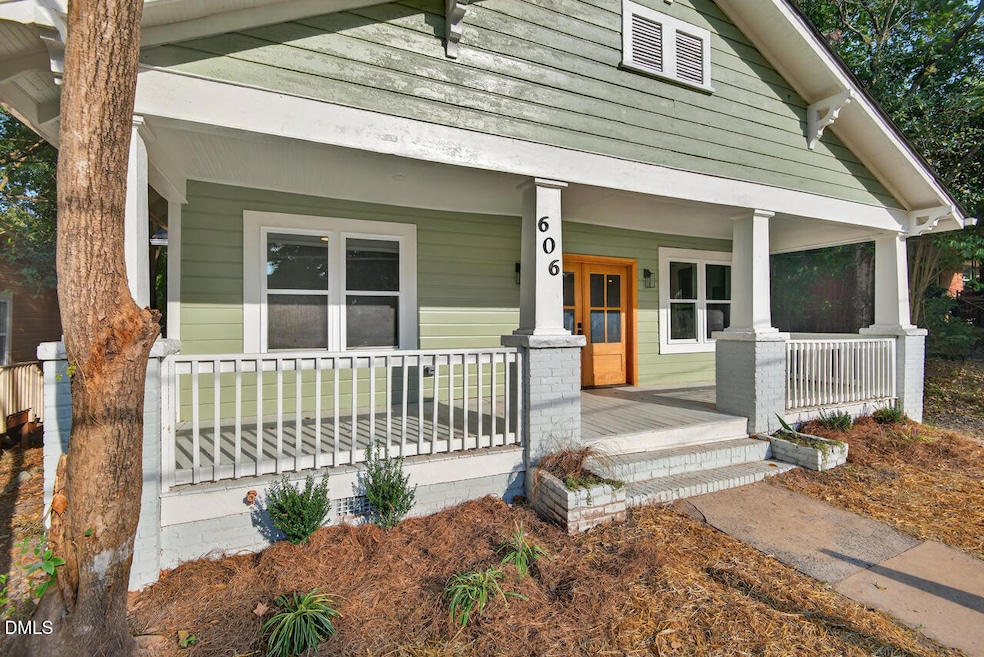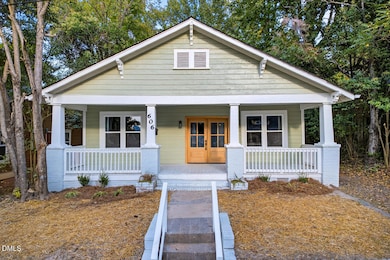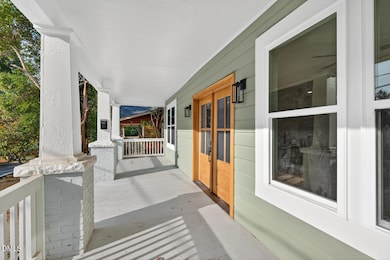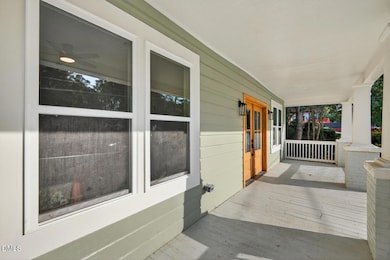606 N Maple St Durham, NC 27703
East Durham NeighborhoodEstimated payment $2,297/month
Highlights
- The property is located in a historic district
- Open Floorplan
- Deck
- City Lights View
- Craftsman Architecture
- Property is near public transit
About This Home
Come Home for the Holidays! On one level in Old East Durham- old & new in perfect harmony. The 1920 Craftsman Cottage has been transformed into a 21st Century 4 Bedroom, 2 Bathroom, 1,761 sq ft. gem! Incredible light & curb appeal. Qualifies for lower interest rate & 3% Down option via Unique Advantage Community Lending Program. OLD: Covered, picketed front porch- with mossy teal paint & creamy white trim finish- on the original German-board pine siding with front a& back & gable brackets. NEW: Wood & glass front French doors, Double-glazed divided light windows, luxury vinyl plank floors, The front door opens into the bright Living Room & Kitchen. The Kitchen has Quartz countertops & center Island, shaker cabinets, an electric cook top stove/oven. The 2 bathrooms have quartz vanities. The front bedrooms open to the shared bathroom & onto the open living space. The convenient, separate laundry room has a utility sink. The 2 bedrooms at rear are larger, including the large, private Master Suite. It has great soft afternoon light, a snappy bathroom with walk in shower and a large walk-in closet. New Utilities: Electrical: box & wiring, most Plumbing, 3-ton HVAC unit + ducts, 8' 9'' ceiling heights. 12' X 16' new rear deck off center hall & directly from the Master Suite. Fold-down attic stairwell with partial flooring. Architectural shingle roof. One car driveway & street parking. 50' X 100' lot - low exterior maintenance. Quiet side-street with access quick access to Downtown Durham- & the Durham Freeway (147/I-885) to all points- in 5 minutes.
Home Details
Home Type
- Single Family
Est. Annual Taxes
- $2,641
Year Built
- Built in 1920 | Remodeled
Lot Details
- 5,000 Sq Ft Lot
- Lot Dimensions are 50' x 100'
- West Facing Home
- Corners Of The Lot Have Been Marked
- Partially Wooded Lot
- Property is zoned RU-5(2)
Property Views
- City Lights
- Neighborhood
Home Design
- Craftsman Architecture
- Cottage
- Entry on the 1st floor
- Brick Foundation
- Architectural Shingle Roof
- Asphalt Roof
- Wood Siding
- Lead Paint Disclosure
Interior Spaces
- 1,761 Sq Ft Home
- 1-Story Property
- Open Floorplan
- Smooth Ceilings
- Ceiling Fan
- Recessed Lighting
- Double Pane Windows
- Insulated Windows
- Window Screens
- Living Room
- Combination Kitchen and Dining Room
- Luxury Vinyl Tile Flooring
- Basement
- Crawl Space
Kitchen
- Electric Oven
- Electric Cooktop
- Range Hood
- Microwave
- Dishwasher
- Kitchen Island
- Quartz Countertops
Bedrooms and Bathrooms
- 4 Bedrooms | 1 Primary Bedroom on Main
- Walk-In Closet
- 2 Full Bathrooms
- Bathtub with Shower
- Walk-in Shower
Laundry
- Laundry Room
- Laundry on lower level
- Sink Near Laundry
- Washer and Electric Dryer Hookup
Attic
- Pull Down Stairs to Attic
- Unfinished Attic
Home Security
- Carbon Monoxide Detectors
- Fire and Smoke Detector
Parking
- 1 Parking Space
- Gravel Driveway
- Unpaved Parking
- On-Street Parking
- 1 Open Parking Space
- Off-Street Parking
Outdoor Features
- Deck
- Covered Patio or Porch
- Rain Gutters
Location
- Property is near public transit
- Suburban Location
- The property is located in a historic district
Schools
- Eastway Elementary School
- Neal Middle School
- Northern High School
Utilities
- Central Heating and Cooling System
- Heat Pump System
- Cable TV Available
Listing and Financial Details
- Assessor Parcel Number 0831-55-3981
Community Details
Overview
- No Home Owners Association
- Driver Land Subdivision
Amenities
- Restaurant
Recreation
- Community Playground
- Park
Map
Home Values in the Area
Average Home Value in this Area
Tax History
| Year | Tax Paid | Tax Assessment Tax Assessment Total Assessment is a certain percentage of the fair market value that is determined by local assessors to be the total taxable value of land and additions on the property. | Land | Improvement |
|---|---|---|---|---|
| 2025 | $2,618 | $264,084 | $99,900 | $164,184 |
| 2024 | $2,958 | $212,080 | $24,997 | $187,083 |
| 2023 | $2,778 | $212,080 | $24,997 | $187,083 |
| 2022 | $2,714 | $212,080 | $24,997 | $187,083 |
| 2021 | $2,719 | $213,475 | $26,392 | $187,083 |
| 2020 | $2,655 | $213,475 | $26,392 | $187,083 |
| 2019 | $2,655 | $213,475 | $26,392 | $187,083 |
| 2018 | $1,210 | $89,206 | $14,662 | $74,544 |
| 2017 | $1,201 | $89,206 | $14,662 | $74,544 |
| 2016 | $1,161 | $89,206 | $14,662 | $74,544 |
| 2015 | $540 | $39,000 | $11,314 | $27,686 |
| 2014 | $540 | $39,000 | $11,314 | $27,686 |
Property History
| Date | Event | Price | List to Sale | Price per Sq Ft |
|---|---|---|---|---|
| 02/11/2026 02/11/26 | Price Changed | $399,900 | -6.8% | $227 / Sq Ft |
| 02/04/2026 02/04/26 | Price Changed | $429,000 | -3.6% | $244 / Sq Ft |
| 01/07/2026 01/07/26 | Price Changed | $445,000 | -0.9% | $253 / Sq Ft |
| 10/17/2025 10/17/25 | Price Changed | $449,250 | -3.3% | $255 / Sq Ft |
| 09/29/2025 09/29/25 | Price Changed | $464,499 | -6.3% | $264 / Sq Ft |
| 09/25/2025 09/25/25 | For Sale | $495,808 | -- | $282 / Sq Ft |
Purchase History
| Date | Type | Sale Price | Title Company |
|---|---|---|---|
| Warranty Deed | -- | Trusttitle Insurance Co | |
| Warranty Deed | $90,000 | None Available | |
| Quit Claim Deed | $127,500 | None Available | |
| Warranty Deed | $72,000 | -- |
Mortgage History
| Date | Status | Loan Amount | Loan Type |
|---|---|---|---|
| Previous Owner | $88,900 | Purchase Money Mortgage |
Source: Doorify MLS
MLS Number: 10124034
APN: 112790
- 608 N Driver St
- 1704 Southgate St
- 604 Eastway Ave
- 1109 Eva St
- 521 Eastway Ave Unit B
- 1304 Holloway St
- 518 N Guthrie Ave
- 1006 Holloway St
- 1915 Taylor St
- 1501 Lathrop St
- 314 N Briggs Ave
- 1011 Park Ave
- 808 Eva St
- 1108 Taylor St
- 1704 Liberty St
- 808 Holloway St
- 1112 N Driver St
- 1401 Evergreen St
- 104 S Driver St
- 101 S Maple St
- 1202 Liberty St
- 600 N Hyde Park Ave Unit A
- 608 N Driver St
- 112 N Guthrie Ave Unit A
- 101 S Briggs Ave
- 1100 Hazel St
- 1405 Manteo St Unit A
- 1512 N Hyde Park Ave Unit 3
- 810 Dowd St Unit 27701
- 2408 Harvard Ave Unit Bedroom #1 w/Private Entrance
- 504 Holloway St
- 1607 Robinhood Rd
- 218 N Dillard St
- 927 Ramseur St
- 1332 Fidelity Dr
- 407 Ottawa Ave
- 500 E Main St
- 629 N Queen St
- 325 Dowd St
- 1603 Rosetta Dr







