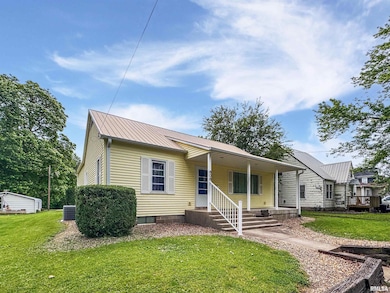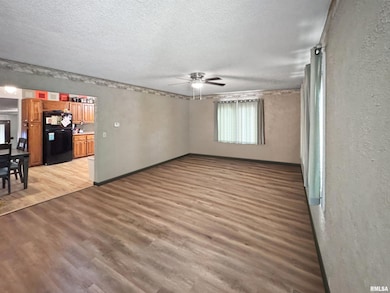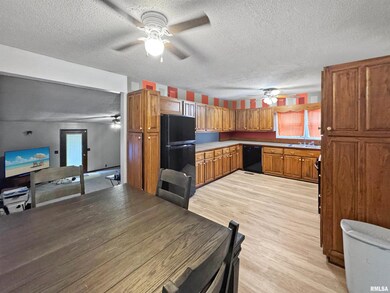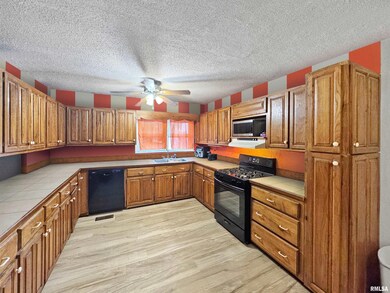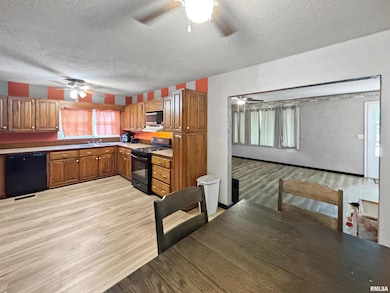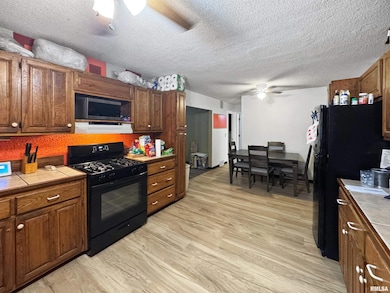606 N Maple St Mount Sterling, IL 62353
Estimated payment $1,340/month
Highlights
- Forced Air Heating and Cooling System
- 2 Car Garage
- Level Lot
- Dining Room
About This Home
Welcome to this charming 3-bed, 2-bath home in an unbeatable location! The inviting front porch, perfect for morning coffee, greets you as you arrive. A durable metal roof ensures low maintenance and longevity. Inside, the spacious kitchen has abundant cabinetry and counter space, ideal for anyone who loves cooking. Two living areas offer flexibility, with the larger one leading to a basement featuring two versatile rooms—perfect for offices, playrooms, or hobbies. Recent upgrades include a new water heater, sump pump, fresh flooring, range, dishwasher, and garbage disposal. Nestled beside a city park and just blocks from the elementary school, this home is ideal for families. A large 28x28 garage provides space for two cars and ample storage, and the well-maintained lawn adds to the curb appeal. Don’t miss this move-in-ready gem with character and updates galore!
Home Details
Home Type
- Single Family
Est. Annual Taxes
- $4,523
Lot Details
- 7,405 Sq Ft Lot
- Lot Dimensions are 60x120
- Level Lot
Parking
- 2 Car Garage
- Alley Access
- Gravel Driveway
Home Design
- Metal Roof
- Vinyl Siding
Interior Spaces
- 1,656 Sq Ft Home
- Dining Room
- Unfinished Basement
- Partial Basement
Kitchen
- Range
- Dishwasher
- Disposal
Bedrooms and Bathrooms
- 3 Bedrooms
- 2 Full Bathrooms
Schools
- Brown County Elementary School
- Brown County Middle School
- Brown County High School
Utilities
- Forced Air Heating and Cooling System
- Heating System Uses Natural Gas
- Gas Water Heater
Listing and Financial Details
- Homestead Exemption
- Assessor Parcel Number 05-08-428-002
Map
Tax History
| Year | Tax Paid | Tax Assessment Tax Assessment Total Assessment is a certain percentage of the fair market value that is determined by local assessors to be the total taxable value of land and additions on the property. | Land | Improvement |
|---|---|---|---|---|
| 2024 | $4,689 | $64,999 | $2,590 | $62,409 |
| 2023 | $4,523 | $61,535 | $2,452 | $59,083 |
| 2022 | $4,394 | $61,320 | $2,443 | $58,877 |
| 2021 | $4,258 | $57,980 | $2,310 | $55,670 |
| 2020 | $4,160 | $53,040 | $2,110 | $50,930 |
| 2019 | $4,133 | $53,040 | $2,110 | $50,930 |
| 2018 | $3,470 | $53,040 | $2,110 | $50,930 |
| 2017 | $3,590 | $0 | $0 | $0 |
| 2016 | $3,590 | $0 | $0 | $0 |
| 2015 | -- | $0 | $0 | $0 |
| 2014 | -- | $0 | $0 | $0 |
| 2013 | -- | $0 | $0 | $0 |
Property History
| Date | Event | Price | List to Sale | Price per Sq Ft |
|---|---|---|---|---|
| 02/26/2026 02/26/26 | Price Changed | $187,500 | -1.1% | $113 / Sq Ft |
| 10/28/2025 10/28/25 | Price Changed | $189,500 | -4.8% | $114 / Sq Ft |
| 08/27/2025 08/27/25 | Price Changed | $199,000 | -9.1% | $120 / Sq Ft |
| 07/08/2025 07/08/25 | Price Changed | $219,000 | -3.7% | $132 / Sq Ft |
| 06/20/2025 06/20/25 | Price Changed | $227,500 | -8.1% | $137 / Sq Ft |
| 05/28/2025 05/28/25 | For Sale | $247,500 | -- | $149 / Sq Ft |
Source: RMLS Alliance
MLS Number: CA1036750
APN: 05-176-005-00
- 613 W North St
- 608 W North St
- 307 NW Cross St
- 3 Lynn-Rose Heights Dr
- 108 W Washington St
- 0000
- 615 W North St
- 604 W North St
- 621 W North St
- 619 W North St
- 610 W North St
- 627 W North St
- 600 W North St
- 500 W North St
- RR County Road 825 E
- 620 W North St
- 35 Neylon St
- 44 Neylon St
- 40 Neylon St
- 33 Neylon St
Ask me questions while you tour the home.

