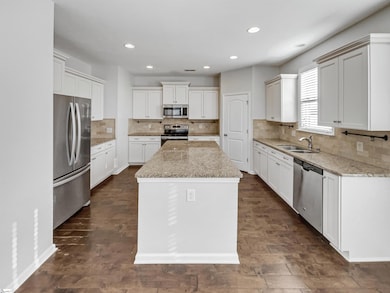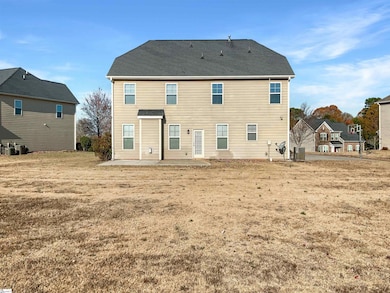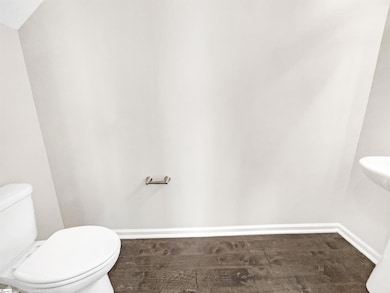606 N Meadows Ln Easley, SC 29642
Estimated payment $2,867/month
Total Views
2,395
5
Beds
3.5
Baths
3,000-3,199
Sq Ft
$144
Price per Sq Ft
Highlights
- Traditional Architecture
- Granite Countertops
- Living Room
- Hunt Meadows Elementary School Rated A-
- 2 Car Attached Garage
- Laundry Room
About This Home
Welcome to this beautifully updated home! The kitchen is a chef's dream with a large island, accent backsplash, all stainless steel appliances. The neutral color paint scheme and new flooring throughout the home create a warm and inviting atmosphere. The primary bathroom features double sinks with separate tub and shower for convenience. Cozy up by the fireplace on chilly evenings or enjoy the outdoors on the patio in the back yard. This home is a must-see for those seeking style and comfort. Included 100-Day Home Warranty with buyer activation
Home Details
Home Type
- Single Family
Est. Annual Taxes
- $5,391
Lot Details
- 0.57 Acre Lot
- Level Lot
HOA Fees
- $29 Monthly HOA Fees
Parking
- 2 Car Attached Garage
Home Design
- Traditional Architecture
- Slab Foundation
- Composition Roof
- Vinyl Siding
Interior Spaces
- 3,000-3,199 Sq Ft Home
- 2-Story Property
- Fireplace With Gas Starter
- Living Room
- Dining Room
Kitchen
- Gas Oven
- Built-In Microwave
- Dishwasher
- Granite Countertops
Flooring
- Carpet
- Laminate
- Vinyl
Bedrooms and Bathrooms
- 5 Bedrooms
Laundry
- Laundry Room
- Laundry on upper level
Schools
- Hunt Meadows Elementary School
- Wren Middle School
- Wren High School
Utilities
- Central Air
- Gas Available
- Co-Op Water
- Gas Water Heater
- Septic Tank
Community Details
- Hunt Meadows Homeowners Association, Inc HOA
- Hunt Meadows Subdivision
- Mandatory home owners association
Listing and Financial Details
- Assessor Parcel Number 162-09-01-053-000
Map
Create a Home Valuation Report for This Property
The Home Valuation Report is an in-depth analysis detailing your home's value as well as a comparison with similar homes in the area
Home Values in the Area
Average Home Value in this Area
Tax History
| Year | Tax Paid | Tax Assessment Tax Assessment Total Assessment is a certain percentage of the fair market value that is determined by local assessors to be the total taxable value of land and additions on the property. | Land | Improvement |
|---|---|---|---|---|
| 2024 | $2,238 | $16,130 | $1,950 | $14,180 |
| 2023 | $2,062 | $16,130 | $1,950 | $14,180 |
| 2022 | $2,000 | $16,130 | $1,950 | $14,180 |
| 2021 | $1,787 | $12,770 | $1,600 | $11,170 |
| 2020 | $1,686 | $11,760 | $1,600 | $10,160 |
| 2019 | $1,686 | $11,760 | $1,600 | $10,160 |
| 2018 | $1,582 | $11,760 | $1,600 | $10,160 |
| 2017 | $0 | $2,400 | $2,400 | $0 |
| 2016 | $204 | $0 | $0 | $0 |
Source: Public Records
Property History
| Date | Event | Price | List to Sale | Price per Sq Ft | Prior Sale |
|---|---|---|---|---|---|
| 01/19/2026 01/19/26 | Pending | -- | -- | -- | |
| 12/01/2025 12/01/25 | For Sale | $460,000 | +10.9% | $153 / Sq Ft | |
| 11/10/2025 11/10/25 | Sold | $414,700 | -17.9% | $138 / Sq Ft | View Prior Sale |
| 10/25/2025 10/25/25 | Pending | -- | -- | -- | |
| 10/08/2025 10/08/25 | Price Changed | $505,000 | -2.7% | $168 / Sq Ft | |
| 08/15/2025 08/15/25 | For Sale | $519,000 | +62.2% | $173 / Sq Ft | |
| 05/05/2020 05/05/20 | Sold | $320,000 | 0.0% | $107 / Sq Ft | View Prior Sale |
| 03/24/2020 03/24/20 | For Sale | $320,000 | +9.2% | $107 / Sq Ft | |
| 10/12/2017 10/12/17 | Sold | $293,000 | -4.3% | $105 / Sq Ft | View Prior Sale |
| 09/30/2017 09/30/17 | Pending | -- | -- | -- | |
| 06/17/2017 06/17/17 | For Sale | $306,147 | -- | $109 / Sq Ft |
Source: Greater Greenville Association of REALTORS®
Purchase History
| Date | Type | Sale Price | Title Company |
|---|---|---|---|
| Warranty Deed | $414,700 | None Listed On Document | |
| Deed | $320,000 | None Available | |
| Deed | $293,000 | None Available |
Source: Public Records
Mortgage History
| Date | Status | Loan Amount | Loan Type |
|---|---|---|---|
| Previous Owner | $304,000 | New Conventional |
Source: Public Records
Source: Greater Greenville Association of REALTORS®
MLS Number: 1576138
APN: 162-09-01-053
Nearby Homes
- 104 Upland Dr
- 605 N Meadows Ln
- 104 Teal Ct
- 103 Wrentree Dr
- 215 Wrentree Dr
- 132 Deer Creek Ct
- Chatham Plan at Maxwell Commons
- Newport Plan at Maxwell Commons
- Brentwood Plan at Maxwell Commons
- Dakota Plan at Maxwell Commons
- Buchanan Plan at Maxwell Commons
- Johnson Plan at Maxwell Commons
- 400 Granby Trail
- 204 Granby Trail
- 200 Granby Trail
- 226 Maxwell Dr
- 104 Tilson Way
- 401 Granby Trail
- 304 Granby Trail
- 402 Granby Trail







