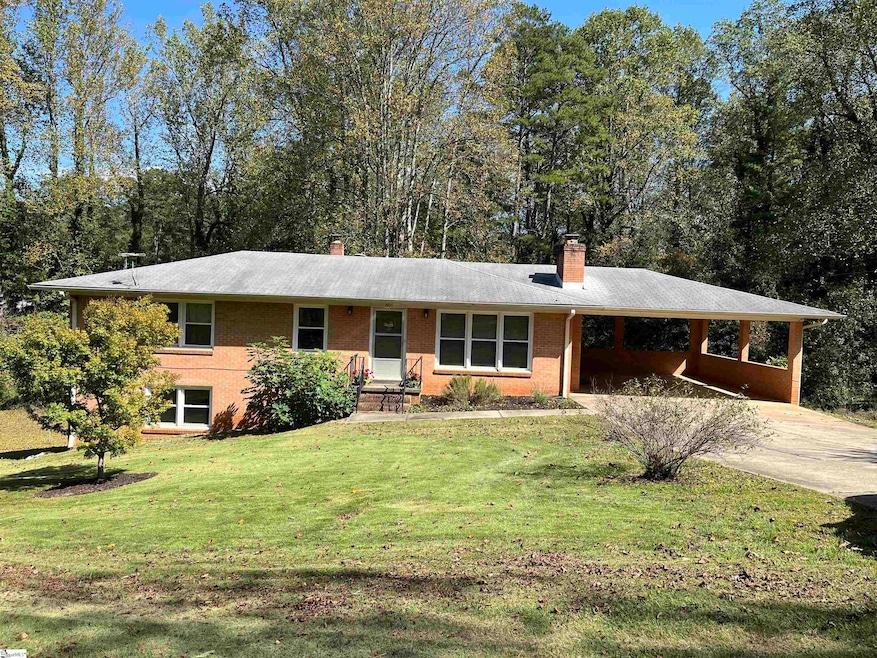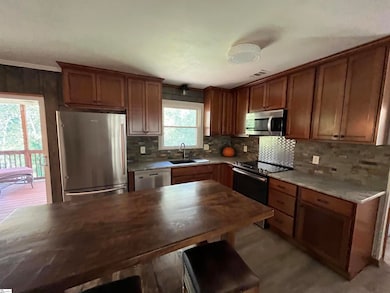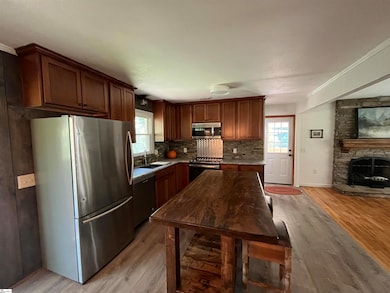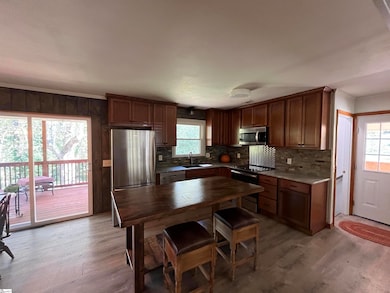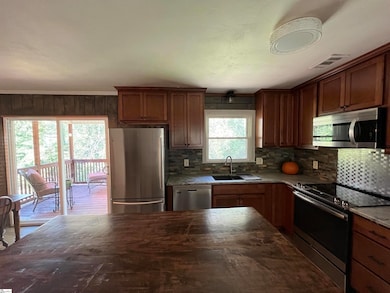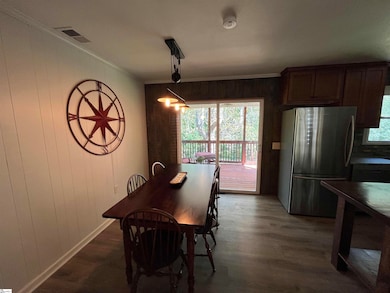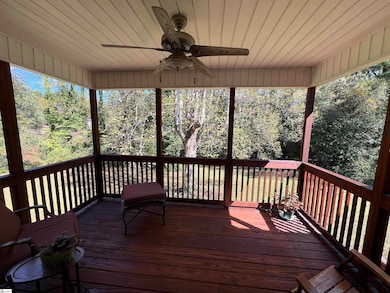606 N Poplar St Walhalla, SC 29691
Estimated payment $1,873/month
Highlights
- 1.5 Acre Lot
- Creek On Lot
- Outdoor Fireplace
- Walhalla Middle School Rated A-
- Traditional Architecture
- Wood Flooring
About This Home
This brick ranch with a full heated and cooled basement sits on a quiet 1.5 acre lot inside the Walhalla city limits. The updated kitchen features new cabinets, appliances, a custom built kitchen bar table and a new covered 9x13 porch for outside dining. Both bathrooms have been completely rehabbed with all new accessories while the living room and bedrooms retain the original hardwood floors. The large open spaces in the walk out basement offer endless opportunities for entertainment rooms, exercise equipment, hobby space (I refuse to say 'man cave' or 'she shed') and include a trendy 60's style wooden bar with the authentic formica counter tops and a covered ground level patio This home has it all: a great location close to everything in the growing downtown Walhalla area, updated convenience with classic 60's charm, covered carport parking, and a gentle creek bordering the spacious backyard.
Home Details
Home Type
- Single Family
Est. Annual Taxes
- $1,026
Year Built
- Built in 1962
Lot Details
- 1.5 Acre Lot
- Lot Dimensions are 330x185x236x203
- Sloped Lot
- Few Trees
Home Design
- Traditional Architecture
- Brick Exterior Construction
- Slab Foundation
- Composition Roof
Interior Spaces
- 2,600-2,799 Sq Ft Home
- 2-Story Property
- Gas Log Fireplace
- Living Room
- Dining Room
- Bonus Room
- Attic Fan
- Fire and Smoke Detector
Kitchen
- Electric Cooktop
- Dishwasher
- Granite Countertops
Flooring
- Wood
- Ceramic Tile
- Luxury Vinyl Plank Tile
Bedrooms and Bathrooms
- 3 Main Level Bedrooms
- 2 Full Bathrooms
Laundry
- Laundry Room
- Dryer
- Washer
- Sink Near Laundry
Finished Basement
- Walk-Out Basement
- Laundry in Basement
- Basement Storage
Parking
- 2 Car Garage
- Attached Carport
Outdoor Features
- Creek On Lot
- Covered Patio or Porch
- Outdoor Fireplace
Schools
- Walhalla Elementary And Middle School
- Walhalla High School
Utilities
- Cooling Available
- Forced Air Heating System
- Heating System Uses Natural Gas
- Electric Water Heater
Listing and Financial Details
- Assessor Parcel Number 500-03-03-001
Map
Home Values in the Area
Average Home Value in this Area
Tax History
| Year | Tax Paid | Tax Assessment Tax Assessment Total Assessment is a certain percentage of the fair market value that is determined by local assessors to be the total taxable value of land and additions on the property. | Land | Improvement |
|---|---|---|---|---|
| 2025 | $1,036 | $5,366 | $987 | $4,379 |
| 2024 | $1,026 | $5,366 | $987 | $4,379 |
| 2023 | $1,006 | $5,366 | $987 | $4,379 |
| 2022 | $1,006 | $5,366 | $987 | $4,379 |
| 2021 | $735 | $4,966 | $827 | $4,139 |
| 2020 | $473 | $4,966 | $827 | $4,139 |
| 2019 | $473 | $0 | $0 | $0 |
| 2018 | $955 | $0 | $0 | $0 |
| 2017 | $735 | $0 | $0 | $0 |
| 2016 | $735 | $0 | $0 | $0 |
| 2015 | -- | $0 | $0 | $0 |
| 2014 | -- | $3,948 | $808 | $3,140 |
| 2013 | -- | $0 | $0 | $0 |
Property History
| Date | Event | Price | List to Sale | Price per Sq Ft | Prior Sale |
|---|---|---|---|---|---|
| 10/14/2025 10/14/25 | For Sale | $339,000 | +166.9% | $130 / Sq Ft | |
| 12/12/2019 12/12/19 | Sold | $127,000 | -1.6% | $94 / Sq Ft | View Prior Sale |
| 11/14/2019 11/14/19 | Pending | -- | -- | -- | |
| 11/05/2019 11/05/19 | For Sale | $129,000 | +7.6% | $96 / Sq Ft | |
| 07/01/2016 07/01/16 | Sold | $119,900 | 0.0% | $89 / Sq Ft | View Prior Sale |
| 05/23/2016 05/23/16 | Pending | -- | -- | -- | |
| 05/09/2016 05/09/16 | For Sale | $119,900 | +22.3% | $89 / Sq Ft | |
| 09/28/2012 09/28/12 | Sold | $98,000 | -1.9% | $82 / Sq Ft | View Prior Sale |
| 09/28/2012 09/28/12 | Pending | -- | -- | -- | |
| 06/24/2012 06/24/12 | For Sale | $99,900 | -- | $83 / Sq Ft |
Purchase History
| Date | Type | Sale Price | Title Company |
|---|---|---|---|
| Special Warranty Deed | -- | None Available | |
| Foreclosure Deed | $2,500 | None Available | |
| Deed | $98,000 | -- |
Mortgage History
| Date | Status | Loan Amount | Loan Type |
|---|---|---|---|
| Previous Owner | $101,234 | VA |
Source: Greater Greenville Association of REALTORS®
MLS Number: 1572150
APN: 500-03-03-001
- 223 N Dogwood Dr
- Tract B Bobolink Dr
- 101 Hazelwood Way
- 00 N Church St
- 804 W North Broad St
- 301 Shadybrook Dr Unit B
- 221 Cub Cove Dr
- 00 Fox Run Rd
- Lot 57 Fox Run Rd
- 606 W South Broad St
- 203 Tulip Dr
- 412 N Spring St
- 545 Knollington Dr
- 1050 Highlands Hwy
- 00 S Spring St
- 731 Christmas Tree Ln
- 46 Mason Dr
- 320 Jaynes St
- 00 Keowee St
- 209 Moore Ave
- 105 Peach Dr
- 107 Sycamore Ln
- 210 Lake Becky Rd
- 136 Bruce Blvd
- 210 Meridian Way
- 636 Coopers Ml Dr
- 722 Peridot Way
- 1725 President St
- 320 Shortys Hill Dr
- 206 Dickson St
- 319 Greentree Ct
- 116 Northwoods Dr
- 156 Pine Cliff Dr
- 122 Cedar St
- 515 N Walnut St Unit C
- 214 Shipmaster Dr Unit 22
- 405 Oakmont Valley Trail
- 16017 S Radio Station Rd
- 109-A Towe St
- 405 Whispering Ln
