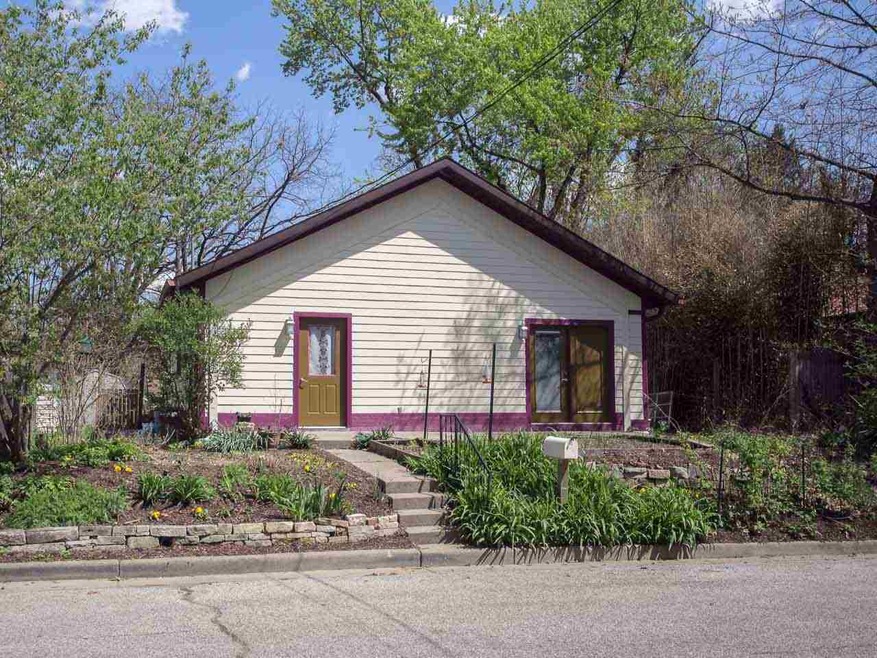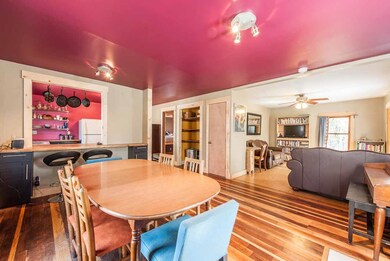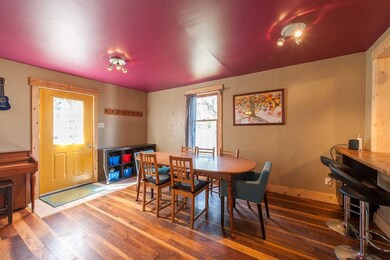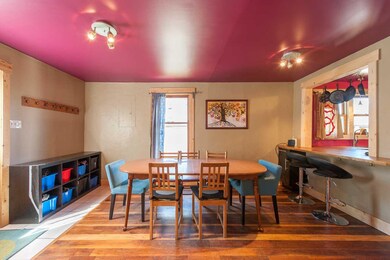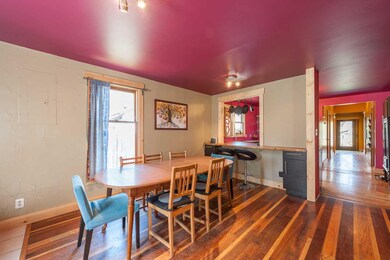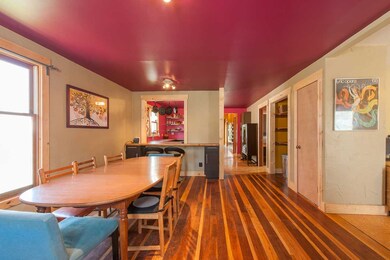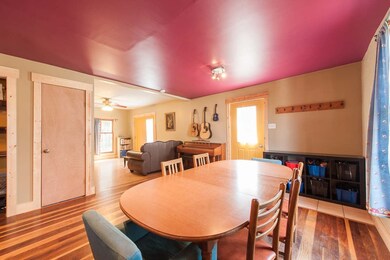606 N Summitt St Bloomington, IN 47404
Estimated Value: $242,000 - $255,000
Highlights
- Open Floorplan
- Vaulted Ceiling
- Backs to Open Ground
- Tri-North Middle School Rated A
- Ranch Style House
- Wood Flooring
About This Home
As of June 2015Adorable, eclectic and totally unexpected. This completely overhauled near-northside ranch features classic and contemporary styling on a large lot with easy access to the B-Line trail and downtown. Just inside the large front porch, is a well-designed, bright and cheerful, open concept living space, with cork floors in the living room, and hardwood floors with varying widths running the length of the dining room, kitchen and central hallway. The tastefully updated kitchen features butcher block countertops with undermount sink, IKEA cabinetry, open shelving, and a gas range. Three large bedrooms with vaulted ceilings and ample closet space run the length of the hallway. The first bedroom has a custom- built loft system designed by the seller, who will remove it if a Buyer wishes. The rear of the house has a large family bathroom with dual flush toilet, custom tile work and ample storage. Newer furnace, low utility costs and super low taxes, plus accessibility to downtown, IU campus, Farmer's Market, and beyond, make this house a dream! Call to see this one today!
Home Details
Home Type
- Single Family
Est. Annual Taxes
- $325
Year Built
- Built in 1920
Lot Details
- 6,098 Sq Ft Lot
- Lot Dimensions are 50x120
- Backs to Open Ground
- Chain Link Fence
- Level Lot
Home Design
- Ranch Style House
- Slab Foundation
- Asphalt Roof
- Cement Board or Planked
Interior Spaces
- 1,400 Sq Ft Home
- Open Floorplan
- Vaulted Ceiling
- Skylights
- Great Room
- Crawl Space
- Breakfast Bar
- Laundry on main level
Flooring
- Wood
- Tile
Bedrooms and Bathrooms
- 3 Bedrooms
- 1 Full Bathroom
- Bathtub with Shower
Location
- Suburban Location
Utilities
- Forced Air Heating System
- Heating System Uses Gas
Listing and Financial Details
- Assessor Parcel Number 53-05-32-207-032.000-005
Ownership History
Purchase Details
Home Financials for this Owner
Home Financials are based on the most recent Mortgage that was taken out on this home.Purchase Details
Home Financials for this Owner
Home Financials are based on the most recent Mortgage that was taken out on this home.Purchase Details
Home Values in the Area
Average Home Value in this Area
Purchase History
| Date | Buyer | Sale Price | Title Company |
|---|---|---|---|
| Montgomery Shawn | $190,000 | None Available | |
| Ohrt James | -- | None Available | |
| Nolan Erich M | -- | None Available |
Mortgage History
| Date | Status | Borrower | Loan Amount |
|---|---|---|---|
| Open | Montgomery Shawn | $180,500 | |
| Previous Owner | Ohrt James | $136,576 | |
| Previous Owner | Ohrt James | $139,918 | |
| Previous Owner | Nolan Erich M | $50,000 |
Property History
| Date | Event | Price | Change | Sq Ft Price |
|---|---|---|---|---|
| 06/16/2015 06/16/15 | Sold | $142,500 | -1.7% | $102 / Sq Ft |
| 04/27/2015 04/27/15 | Pending | -- | -- | -- |
| 04/24/2015 04/24/15 | For Sale | $145,000 | -- | $104 / Sq Ft |
Tax History Compared to Growth
Tax History
| Year | Tax Paid | Tax Assessment Tax Assessment Total Assessment is a certain percentage of the fair market value that is determined by local assessors to be the total taxable value of land and additions on the property. | Land | Improvement |
|---|---|---|---|---|
| 2024 | $2,266 | $229,500 | $33,000 | $196,500 |
| 2023 | $2,016 | $210,900 | $30,600 | $180,300 |
| 2022 | $1,824 | $192,300 | $30,600 | $161,700 |
| 2021 | $1,093 | $133,200 | $22,100 | $111,100 |
| 2020 | $1,205 | $138,200 | $22,100 | $116,100 |
| 2019 | $1,045 | $123,900 | $19,400 | $104,500 |
| 2018 | $1,010 | $120,700 | $19,500 | $101,200 |
| 2017 | $911 | $117,900 | $19,500 | $98,400 |
| 2016 | $891 | $117,900 | $19,500 | $98,400 |
| 2014 | $325 | $73,700 | $19,500 | $54,200 |
| 2013 | $325 | $69,000 | $19,500 | $49,500 |
Map
Source: Indiana Regional MLS
MLS Number: 201517583
APN: 53-05-32-207-032.000-005
- 1127 W 11th St
- 1123 W 11th St
- 614 N Summit St
- 1010 W 10th St
- 621 N Adams St
- 1417 W 12th St
- 1103b W 11th St
- 1103 W 11th St
- 1019 N Orris Dr
- 1401 W 8th St
- 724 N Lindbergh Dr
- 220 N Adams St
- 821 W 9th St
- 1224 W 6th St
- 805 W 12th St
- 801 W 11th St
- 201 N Adams St
- 1131 W 6th St
- 801 W 12th St
- 1222 W Kirkwood Ave
- 606 N Summit St
- 608 N Summitt St
- 602 N Summitt St
- 1201 W Cottage Grove Ave
- 617 N Monroe St
- 619 N Monroe St
- 607 N Monroe St
- 610 N Summitt St
- 610 N Summit St
- 605 N Monroe St
- 1203 W Cottage Grove Ave
- 605 N Summitt St
- 601 N Monroe St
- 623 N Monroe St
- 612 N Summitt St
- 1102 W 10th St
- 1207 W Cottage Grove Ave
- 1200 W Cottage Grove Ave
- 635 N Monroe St
- 1100 W 10th St
