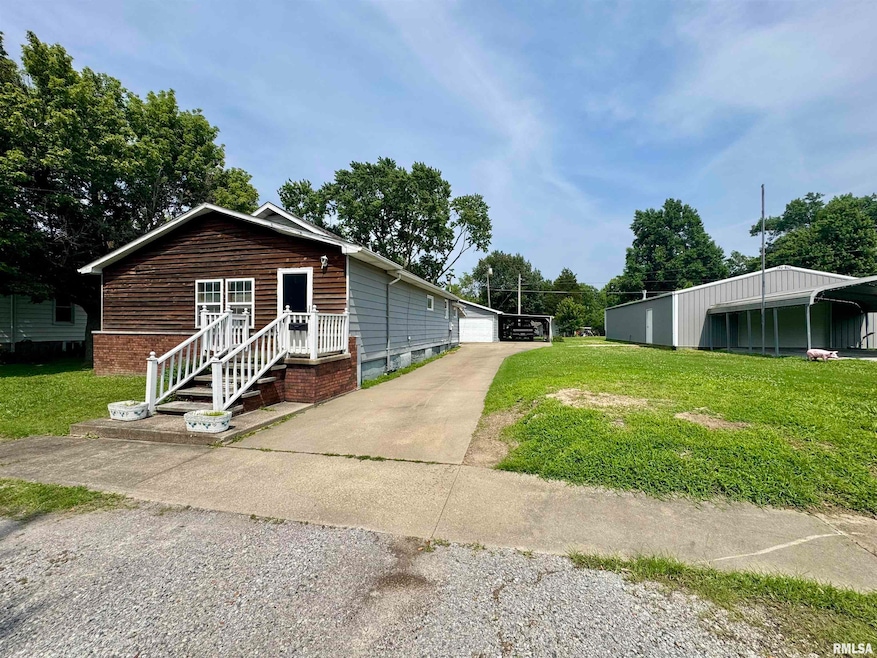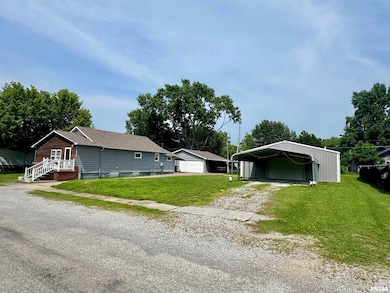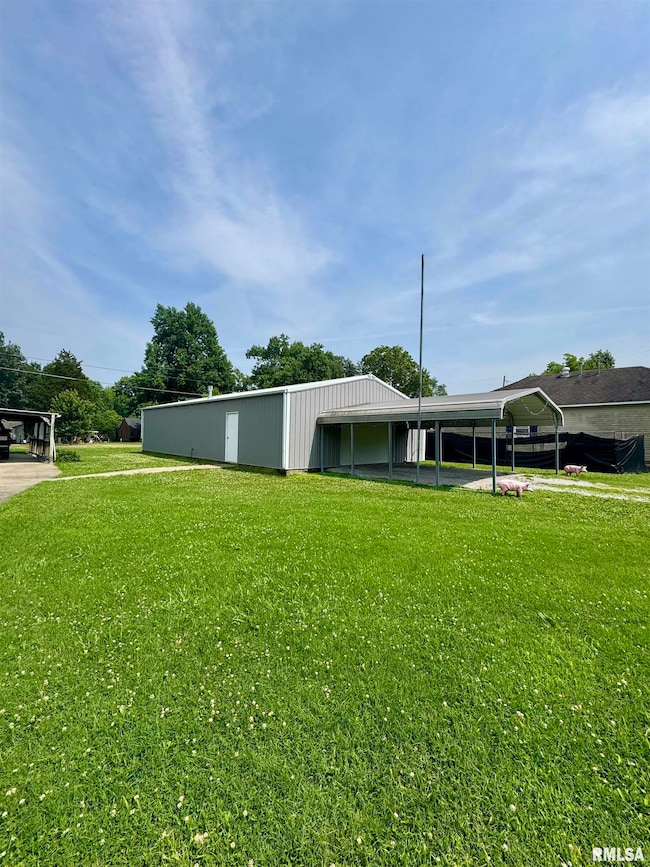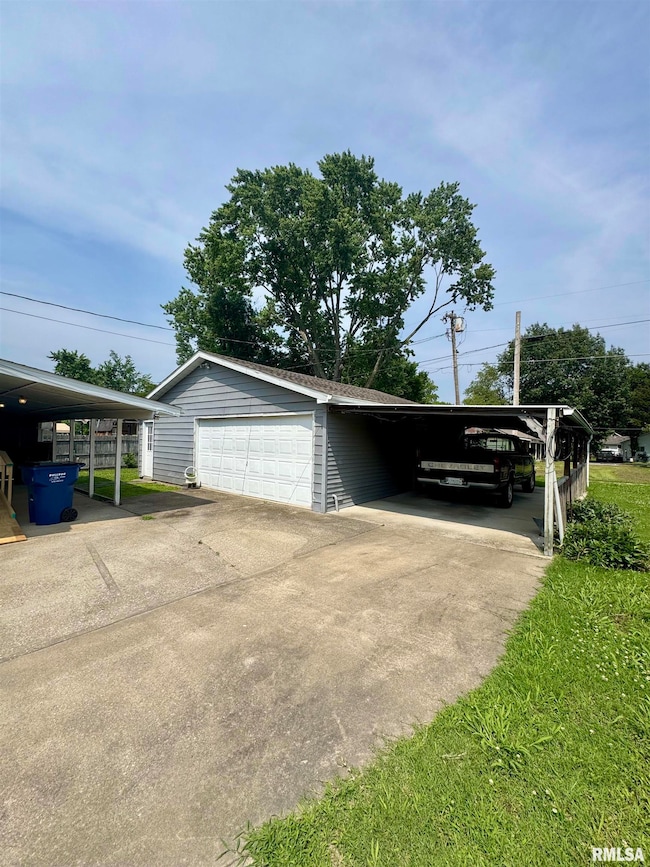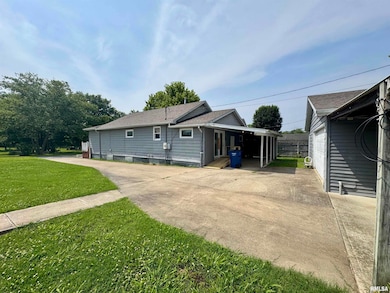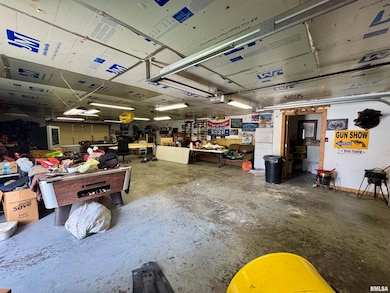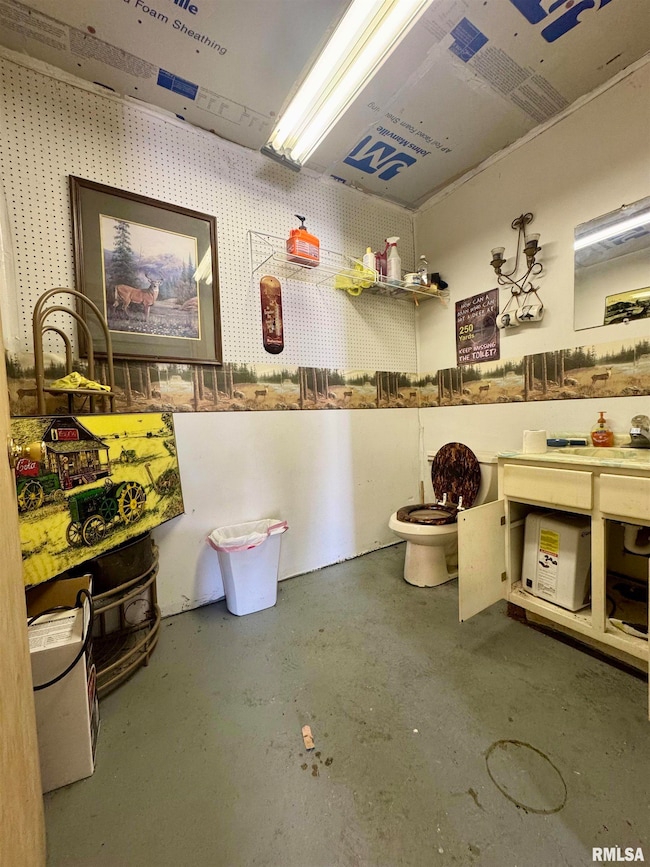606 Orchard St West Frankfort, IL 62896
Estimated payment $509/month
Highlights
- No HOA
- Bungalow
- Wood Siding
- 2 Car Detached Garage
- Forced Air Heating and Cooling System
About This Home
This home sits on a quiet street near the edge of town. There is luxury vinyl plank flooring running throughout a majority of the main level. A large master suite along with a passthrough that could be used as a bedroom or converted into a large walk-in closet with a large bathroom attached. The open living area in the front of the home offers many different options as well. The back patio is covered and also has access to the unfinished basement that houses a recently updated water heater and new gas furnace. There is a concrete driveway that leads to the 30x30 detached garage with an attached lean-to for additional covered parking. The garage has a separate electric panel as well as a gas furnace for heat. A concrete walkway leads from the driveway over to a more recently built 30x50 pole barn that also has its own electric panel, gas furnace, concrete floor with drains, and attached carport with a separate gravel driveway from the street. It is also fully insulated and has a bathroom in it. This is a solid older home with some great features. Call or text to schedule a private showing!
Listing Agent
Avripas Southern Real Estate Brokerage Phone: 618-937-3040 License #475184285 Listed on: 06/19/2025
Home Details
Home Type
- Single Family
Est. Annual Taxes
- $715
Year Built
- Built in 1940
Parking
- 2 Car Detached Garage
- Carport
Home Design
- 1,500 Sq Ft Home
- Bungalow
- Shingle Roof
- Wood Siding
- Aluminum Siding
Bedrooms and Bathrooms
- 3 Bedrooms
- 1 Full Bathroom
Schools
- West Frankfort Elementary And Middle School
- West Frankfort High School
Additional Features
- Lot Dimensions are 100x140
- Forced Air Heating and Cooling System
- Unfinished Basement
Community Details
- No Home Owners Association
- Webbs Subdivision
Listing and Financial Details
- Homestead Exemption
- Assessor Parcel Number 1219105007
Map
Home Values in the Area
Average Home Value in this Area
Tax History
| Year | Tax Paid | Tax Assessment Tax Assessment Total Assessment is a certain percentage of the fair market value that is determined by local assessors to be the total taxable value of land and additions on the property. | Land | Improvement |
|---|---|---|---|---|
| 2024 | $723 | $7,955 | $930 | $7,025 |
| 2023 | $701 | $7,650 | $895 | $6,755 |
| 2022 | $691 | $7,085 | $830 | $6,255 |
| 2021 | $680 | $6,560 | $770 | $5,790 |
| 2020 | $668 | $6,610 | $775 | $5,835 |
| 2019 | $640 | $6,685 | $785 | $5,900 |
| 2018 | $598 | $6,430 | $755 | $5,675 |
| 2017 | $565 | $5,935 | $695 | $5,240 |
| 2016 | $581 | $5,935 | $695 | $5,240 |
| 2015 | $540 | $5,935 | $695 | $5,240 |
| 2014 | $544 | $5,935 | $695 | $5,240 |
| 2013 | $550 | $5,935 | $695 | $5,240 |
Property History
| Date | Event | Price | Change | Sq Ft Price |
|---|---|---|---|---|
| 06/19/2025 06/19/25 | For Sale | $84,900 | -- | $57 / Sq Ft |
Source: RMLS Alliance
MLS Number: EB458448
APN: 12-19-105-008
- 901 W Cherry St
- 17 Orchard Dr Unit 1
- 6 Ct C
- 2707 Fairway Dr
- 1300 W Boulevard St
- 11546 Hurricane Rd
- 510 S Madison St Unit 2
- 100 Timber Trail Dr
- 701 Eagle Pass Dr
- 1195 E Walnut St
- 1200 E Grand Ave
- 250 S Lewis Ln
- 1205 E Grand Ave
- 1101 E Grand Ave
- 1000 E Grand Ave
- 900 E Grand Ave
- 405 S Graham Ave
- 900 E Park St
- 501 E College St
- 800 E Grand Ave
