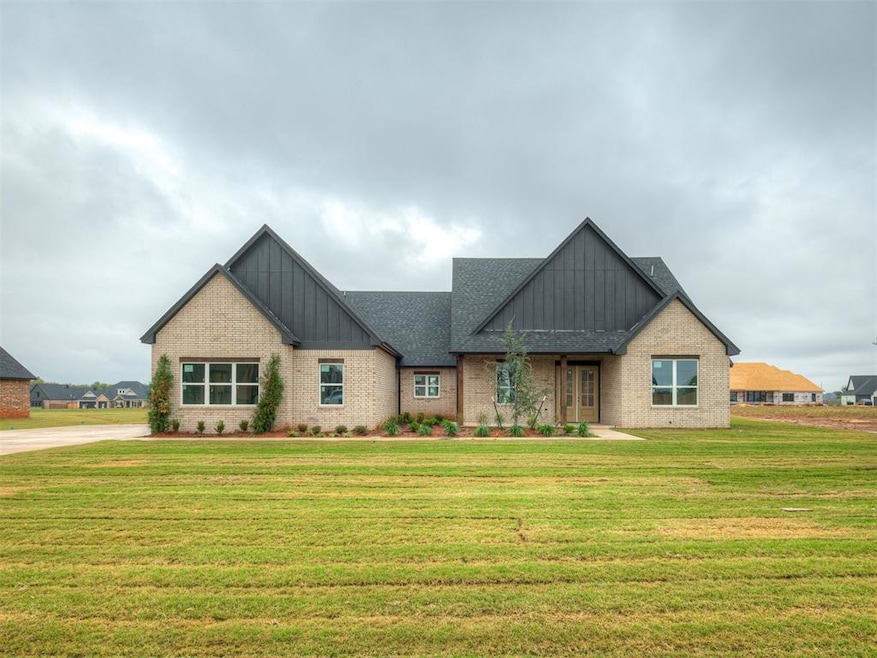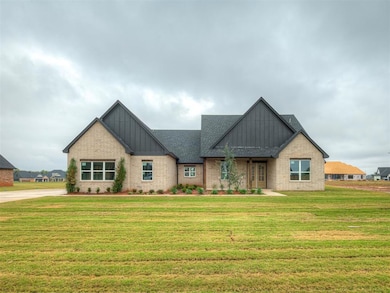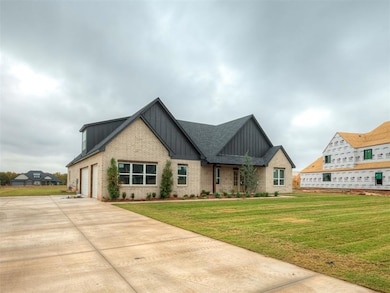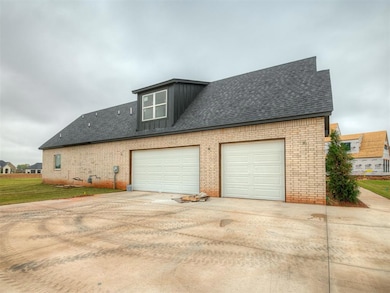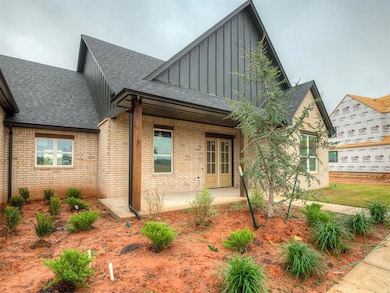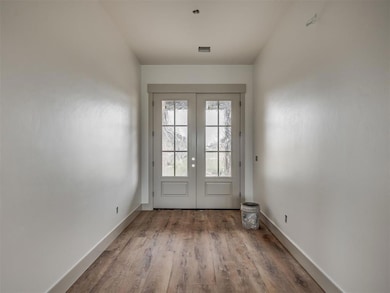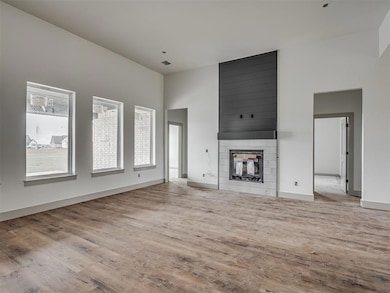606 Paris Ave Piedmont, OK 73078
Estimated payment $4,100/month
Highlights
- Modern Farmhouse Architecture
- Covered Patio or Porch
- Interior Lot
- Stone Ridge Elementary School Rated A-
- 3 Car Attached Garage
- Tankless Water Heater
About This Home
If an Urban Nest side load *OVERSIZED* garage, over half acre lot, 5 Bed + study (with closet) with 4.5 Bathrooms is calling your name.... keep reading! Magnolia Meadows allows up to a 1,200 sf shop. Interested in the expensive behind the walls details? I'm glad you asked! You'll have an engineered, post-tension slab, a 97% efficient HVAC system, tankless water heater, a premium whole-home air filtration system with an exterior fresh-air intake, James Hardie siding and trim, 100% LED lighting, extra insulation and a super-seal framing pack. Location? Enjoy a five mile commute to the Kilpatrick Turnpike that will lead you to anywhere in the metro *fast* We love contingencies! This community is sold out so take advantage of the last few offerings. Builder provides a one year warranty!
Open House Schedule
-
Sunday, November 02, 20252:00 to 4:00 pm11/2/2025 2:00:00 PM +00:0011/2/2025 4:00:00 PM +00:00Add to Calendar
Home Details
Home Type
- Single Family
Year Built
- Built in 2025 | Under Construction
Lot Details
- 0.66 Acre Lot
- West Facing Home
- Interior Lot
- Sprinkler System
HOA Fees
- $42 Monthly HOA Fees
Parking
- 3 Car Attached Garage
- Driveway
Home Design
- Home is estimated to be completed on 11/21/25
- Modern Farmhouse Architecture
- Pillar, Post or Pier Foundation
- Brick Frame
- Architectural Shingle Roof
Interior Spaces
- 3,093 Sq Ft Home
- 2-Story Property
- Gas Log Fireplace
- Utility Room with Study Area
- Inside Utility
Kitchen
- Built-In Oven
- Gas Oven
- Built-In Range
- Dishwasher
- Disposal
Flooring
- Carpet
- Tile
Bedrooms and Bathrooms
- 6 Bedrooms
- Possible Extra Bedroom
Outdoor Features
- Covered Patio or Porch
Schools
- Stone Ridge Elementary School
- Piedmont Middle School
- Piedmont High School
Utilities
- Central Heating and Cooling System
- Tankless Water Heater
- Aerobic Septic System
- High Speed Internet
- Cable TV Available
Community Details
- Association fees include maintenance common areas
- Mandatory home owners association
Listing and Financial Details
- Legal Lot and Block 18 / 6
Map
Home Values in the Area
Average Home Value in this Area
Property History
| Date | Event | Price | List to Sale | Price per Sq Ft |
|---|---|---|---|---|
| 10/28/2025 10/28/25 | For Sale | $649,900 | -- | $210 / Sq Ft |
Source: MLSOK
MLS Number: 1198183
- 664 Paris Ave
- 546 Paris Ave
- 478 Paris Ave
- 4144 Reta Cir
- 444 Paris Ave
- 545 Venetian Ave
- Plan 3947 at Magnolia Meadows II
- Plan 3316 at Magnolia Meadows II
- Plan 2732 Multi-Gen at Magnolia Meadows II
- Plan 2867 at Magnolia Meadows II
- Plan 2827 at Magnolia Meadows II
- Plan 2732+ at Magnolia Meadows II
- Plan 3748 at Magnolia Meadows II
- Plan 2757 at Magnolia Meadows II
- Plan 2866 at Magnolia Meadows II
- Plan 3130 at Magnolia Meadows II
- Plan 3041 at Magnolia Meadows II
- Morgan M Plan at Magnolia Meadows II
- Plan 2758 at Magnolia Meadows II
- Plan 3674 at Magnolia Meadows II
- 10005 NW 142nd
- 8313 NW 163rd Terrace
- 8309 NW 163rd Terrace
- 1421 Hickory Trail
- 9004 NW 142nd St
- 13609 Watson Dr
- 13625 Cobblestone Rd
- 12725 Torretta Way
- 1046 Phils Way NW
- 11516 NW 131st St
- 12529 Florence Ln
- 9328 NW 125th St
- 9329 NW 124th St
- 13312 Beaumont Dr
- 12121 Jude Way
- 14812 Turner Falls Rd
- 12544 NW 140th St
- 12201 Katie Rdg Rd
- 11808 Jude Way
- 11744 NW 99th Terrace
