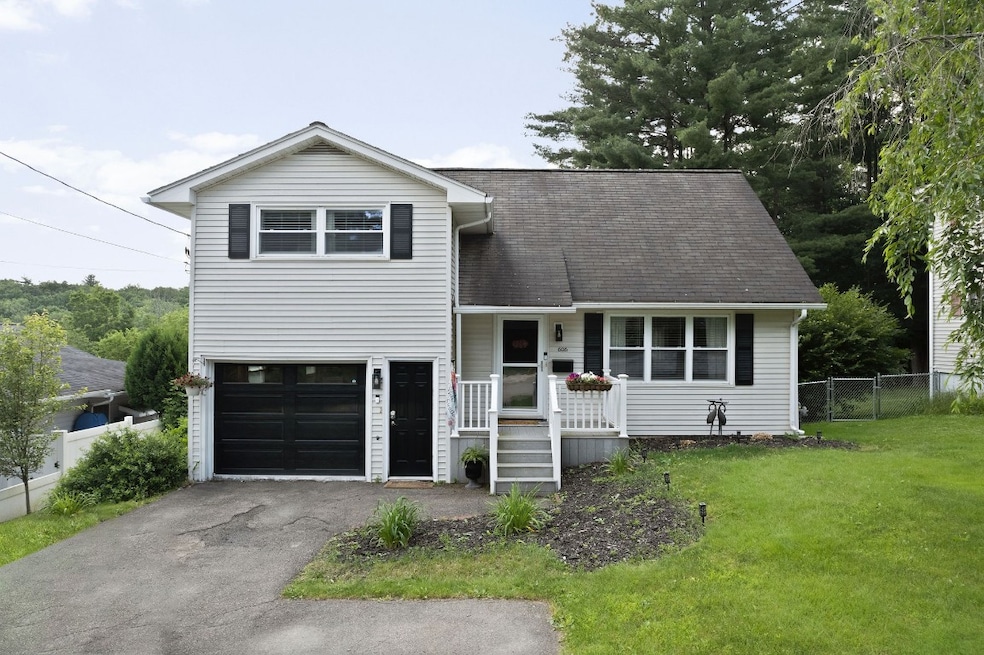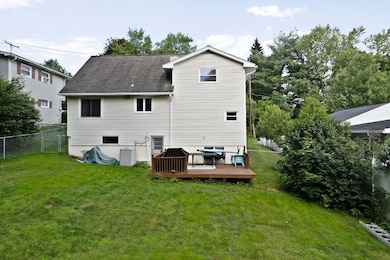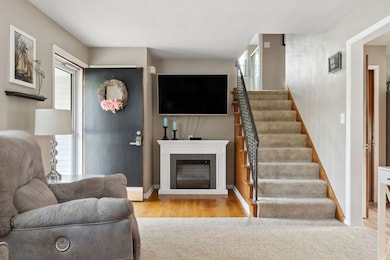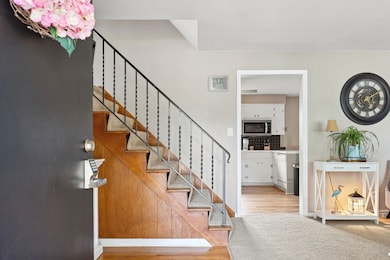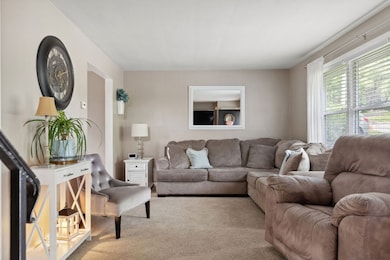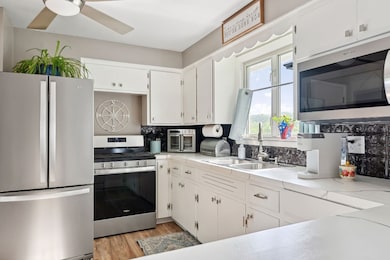
606 Pheasant Ln Endicott, NY 13760
Highlights
- Deck
- Wooded Lot
- Fenced Yard
- Maine-Endwell Senior High School Rated A-
- Wood Flooring
- 1 Car Attached Garage
About This Home
As of July 2025Welcome to 606 Pheasant Lane in Endwell—a beautifully updated Cape Cod with a designers touch. This home features all new kitchen appliances, a new washer, fresh paint, new carpet upstairs, and new kitchen flooring. Major upgrades include a new fuse box with increased AMP availability, Culligan water softener, foam attic insulation, blown-in insulation at the roof peak, and a fenced backyard. All window screens, light fixtures, ceiling fans, light switches, and outlets have been replaced or upgraded. Soft natural light pours through updated windows, highlighting a fresh, cohesive palette and graceful design choices throughout. With a single-car garage and thoughtful improvements throughout, this move-in-ready home combines classic charm with modern convenience.
Last Agent to Sell the Property
HOWARD HANNA License #10301223975 Listed on: 06/21/2025

Home Details
Home Type
- Single Family
Est. Annual Taxes
- $4,537
Year Built
- Built in 1958
Lot Details
- Lot Dimensions are 60 x 140
- Fenced Yard
- Landscaped
- Level Lot
- Wooded Lot
Parking
- 1 Car Attached Garage
- Heated Garage
- Tandem Parking
- Garage Door Opener
Home Design
- Poured Concrete
- Aluminum Siding
Interior Spaces
- 1,836 Sq Ft Home
- Multi-Level Property
- Ceiling Fan
- Walk-Out Basement
- Storm Doors
- Property Views
Kitchen
- Free-Standing Range
- Dishwasher
Flooring
- Wood
- Carpet
- Concrete
- Tile
Bedrooms and Bathrooms
- 3 Bedrooms
- Walk-In Closet
- 2 Full Bathrooms
Laundry
- Dryer
- Washer
Outdoor Features
- Deck
- Open Patio
Schools
- Homer Brink Elementary School
Utilities
- Zoned Heating and Cooling System
- Baseboard Heating
- Gas Water Heater
- Water Softener is Owned
- High Speed Internet
Community Details
- Joseph Nezelek Sub Subdivision
Listing and Financial Details
- Assessor Parcel Number 034689-142-005-0001-010-000-0000
Ownership History
Purchase Details
Home Financials for this Owner
Home Financials are based on the most recent Mortgage that was taken out on this home.Purchase Details
Home Financials for this Owner
Home Financials are based on the most recent Mortgage that was taken out on this home.Similar Homes in Endicott, NY
Home Values in the Area
Average Home Value in this Area
Purchase History
| Date | Type | Sale Price | Title Company |
|---|---|---|---|
| Warranty Deed | $262,000 | None Listed On Document | |
| Warranty Deed | $262,000 | None Listed On Document | |
| Executors Deed | $172,500 | None Listed On Document |
Mortgage History
| Date | Status | Loan Amount | Loan Type |
|---|---|---|---|
| Previous Owner | $138,000 | New Conventional |
Property History
| Date | Event | Price | Change | Sq Ft Price |
|---|---|---|---|---|
| 07/25/2025 07/25/25 | Sold | $262,000 | +19.1% | $143 / Sq Ft |
| 06/24/2025 06/24/25 | Pending | -- | -- | -- |
| 06/21/2025 06/21/25 | For Sale | $219,900 | +27.5% | $120 / Sq Ft |
| 12/01/2023 12/01/23 | Sold | $172,500 | -4.1% | $110 / Sq Ft |
| 10/17/2023 10/17/23 | Pending | -- | -- | -- |
| 08/14/2023 08/14/23 | For Sale | $179,900 | -- | $115 / Sq Ft |
Tax History Compared to Growth
Tax History
| Year | Tax Paid | Tax Assessment Tax Assessment Total Assessment is a certain percentage of the fair market value that is determined by local assessors to be the total taxable value of land and additions on the property. | Land | Improvement |
|---|---|---|---|---|
| 2024 | $4,160 | $4,300 | $600 | $3,700 |
| 2023 | $4,476 | $4,300 | $600 | $3,700 |
| 2022 | $4,530 | $4,300 | $600 | $3,700 |
| 2021 | $4,476 | $4,300 | $600 | $3,700 |
| 2020 | $3,540 | $4,300 | $600 | $3,700 |
| 2019 | $0 | $4,300 | $600 | $3,700 |
| 2018 | $3,465 | $4,300 | $600 | $3,700 |
| 2017 | $3,422 | $4,300 | $600 | $3,700 |
| 2016 | $3,376 | $4,300 | $600 | $3,700 |
| 2015 | -- | $4,300 | $600 | $3,700 |
| 2014 | -- | $4,300 | $600 | $3,700 |
Agents Affiliated with this Home
-
Keith Arnold

Seller's Agent in 2025
Keith Arnold
HOWARD HANNA
(607) 651-3369
14 in this area
181 Total Sales
-
Colleen Goldstone

Buyer's Agent in 2025
Colleen Goldstone
WARREN REAL ESTATE (Vestal)
(607) 765-4659
28 in this area
191 Total Sales
-
Rose Sotak

Seller's Agent in 2023
Rose Sotak
CENTURY 21 NORTH EAST
(607) 341-3782
12 in this area
56 Total Sales
Map
Source: Greater Binghamton Association of REALTORS®
MLS Number: 331634
APN: 034689-142-005-0001-010-000-0000
- 3612 Lorne Dr
- 524 Winston Dr
- 3541 Columbia Dr
- 733 Catalina Blvd
- 3511 Phyllis St
- 310 Patio Dr
- 211 Patio Dr
- 302 Patio Dr
- 3514 Columbia Dr
- 2901 Phyllis St
- 909 Farm To Market Rd
- 2739 Alexander St
- 2028 Farm To Market Rd
- 823 Skylane Terrace
- 326 Brookcrest Dr
- 872 Rosewood Terrace
- 404 Lee Ave
- 2714 Magnolia St
- 1009 Forest Rd
- 1024 Southern Pines Dr
