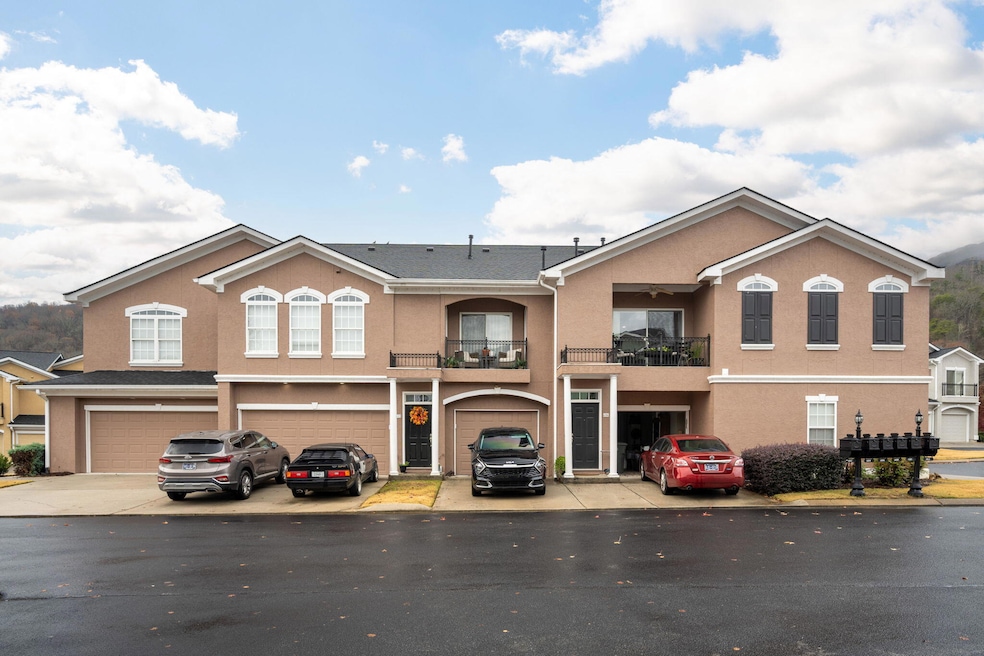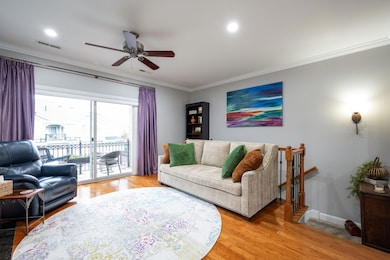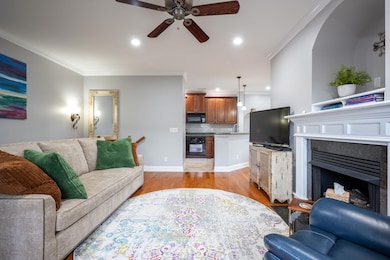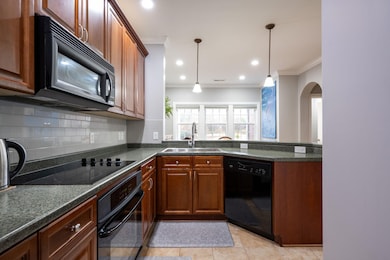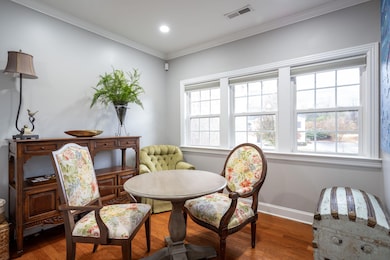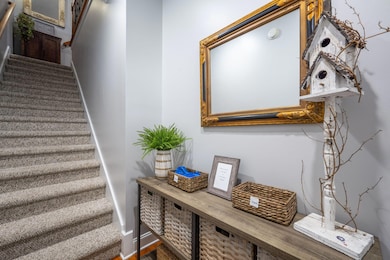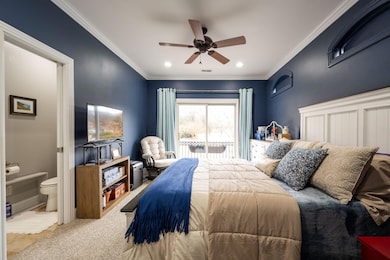606 Renaissance Ct Unit 606 Chattanooga, TN 37419
Lookout Valley NeighborhoodEstimated payment $1,764/month
Total Views
4,376
1
Bed
1
Bath
953
Sq Ft
$262
Price per Sq Ft
Highlights
- Property is near golf course and clubhouse
- Cathedral Ceiling
- Pond in Community
- Contemporary Architecture
- Wood Flooring
- Corner Lot
About This Home
Welcome to 606 Renaissance Court where it isn't just about square footage and amenities but it's about embracing a lifestyle that values tranquility, natural beauty, and community. Whether you're relaxing on one of 2 balconies with mountain views, enjoying a quiet evening by the fireplace, or strolling through wooded walking trails, this home offers a chance to refresh. Schedule your showing today!!!!!
Property Details
Home Type
- Condominium
Est. Annual Taxes
- $1,571
Year Built
- Built in 2005
HOA Fees
- $345 Monthly HOA Fees
Home Design
- Contemporary Architecture
- Brick Foundation
- Shingle Roof
- Wood Siding
- Synthetic Stucco Exterior
Interior Spaces
- 953 Sq Ft Home
- 1.5-Story Property
- Built-In Features
- Bar
- Crown Molding
- Cathedral Ceiling
- Recessed Lighting
- Fireplace With Gas Starter
- Vinyl Clad Windows
- Insulated Windows
- Window Screens
- Entrance Foyer
- Family Room with Fireplace
- Storage
- Closed Circuit Camera
- Property Views
Kitchen
- Electric Oven
- Free-Standing Electric Oven
- Self-Cleaning Oven
- Electric Cooktop
- Microwave
- Dishwasher
- Disposal
Flooring
- Wood
- Carpet
- Ceramic Tile
Bedrooms and Bathrooms
- 1 Bedroom
- Walk-In Closet
- 1 Full Bathroom
Laundry
- Laundry in Kitchen
- Washer and Dryer
Parking
- Common or Shared Parking
- Paved Parking
- Assigned Parking
Outdoor Features
- Balcony
- Rain Gutters
Schools
- Lookout Valley Elementary School
- Lookout Valley Middle School
- Lookout Valley High School
Utilities
- Central Heating and Cooling System
- Heating System Uses Natural Gas
- Gas Available
- Water Heater
- High Speed Internet
- Phone Available
- Cable TV Available
Additional Features
- Landscaped
- Property is near golf course and clubhouse
Listing and Financial Details
- Assessor Parcel Number 153f C 001 C063
Community Details
Overview
- $490 Other Monthly Fees
- On-Site Maintenance
- Pond in Community
Recreation
- Community Playground
- Community Pool
Building Details
- Security
Security
- 24 Hour Access
- Fire and Smoke Detector
- Firewall
Map
Create a Home Valuation Report for This Property
The Home Valuation Report is an in-depth analysis detailing your home's value as well as a comparison with similar homes in the area
Home Values in the Area
Average Home Value in this Area
Tax History
| Year | Tax Paid | Tax Assessment Tax Assessment Total Assessment is a certain percentage of the fair market value that is determined by local assessors to be the total taxable value of land and additions on the property. | Land | Improvement |
|---|---|---|---|---|
| 2025 | $872 | $57,500 | $0 | $0 |
| 2024 | $783 | $35,000 | $0 | $0 |
| 2023 | $783 | $35,000 | $0 | $0 |
| 2022 | $783 | $35,000 | $0 | $0 |
| 2021 | $783 | $35,000 | $0 | $0 |
| 2020 | $843 | $30,500 | $0 | $0 |
| 2019 | $843 | $30,500 | $0 | $0 |
| 2018 | $821 | $30,500 | $0 | $0 |
| 2017 | $843 | $30,500 | $0 | $0 |
| 2016 | $843 | $0 | $0 | $0 |
| 2015 | $1,663 | $0 | $0 | $0 |
| 2014 | $1,663 | $0 | $0 | $0 |
Source: Public Records
Property History
| Date | Event | Price | List to Sale | Price per Sq Ft |
|---|---|---|---|---|
| 11/27/2025 11/27/25 | For Sale | $250,000 | -- | $262 / Sq Ft |
Source: Greater Chattanooga REALTORS®
Purchase History
| Date | Type | Sale Price | Title Company |
|---|---|---|---|
| Warranty Deed | $127,510 | Title Ins Co Of Chattanooga |
Source: Public Records
Mortgage History
| Date | Status | Loan Amount | Loan Type |
|---|---|---|---|
| Open | $102,008 | Fannie Mae Freddie Mac | |
| Closed | $21,600 | No Value Available |
Source: Public Records
Source: Greater Chattanooga REALTORS®
MLS Number: 1524579
APN: 153F-C-001-C063
Nearby Homes
- 1008 Renaissance Ct
- 1109 Renaissance Ct Unit 1109
- 320 W West Hills Dr
- 755 Black Creek Dr
- 4018 Obar Dr
- 368 Magnolia Vale Dr
- 4124 Outpost Way
- 4123 Outpost Way
- 4148 Outpost Way
- 4140 Outpost Way
- 4112 Finch Ln
- 868 Dry Branch Ct
- 5134 Ravinia Ln
- 220 Asbury Oak Ln
- Bluffview Plan at Asbury Oak
- Asbury Plan at Asbury Oak
- Coolidge Plan at Asbury Oak
- 840 Waterthrush Ln
- 240 Asbury Oak Ln
- 244 Asbury Oak Ln
- 339 Kelly's Ferry Place
- 857 Blissfield Ct
- 3439 Cagle Rd
- 3209 Copperstone Trail
- 3338 Gundy Dr
- 3336 Gundy Dr
- 3334 Gundy Dr
- 3332 Gundy Dr
- 3915 Saint Elmo Ave
- 3915 Saint Elmo Ave Unit 100
- 4016 Saint Elmo Ave
- 4102 Saint Elmo Ave
- 1504 W 48th St
- 1450 Stockyard Place
- 1416 Stockyard Place
- 1428 Stockyard Place
- 3111 Saint Elmo Ave
- 1133 Bexley Square
- 708 W 47th St
- 3807 Alton Park Blvd
Your Personal Tour Guide
Ask me questions while you tour the home.
