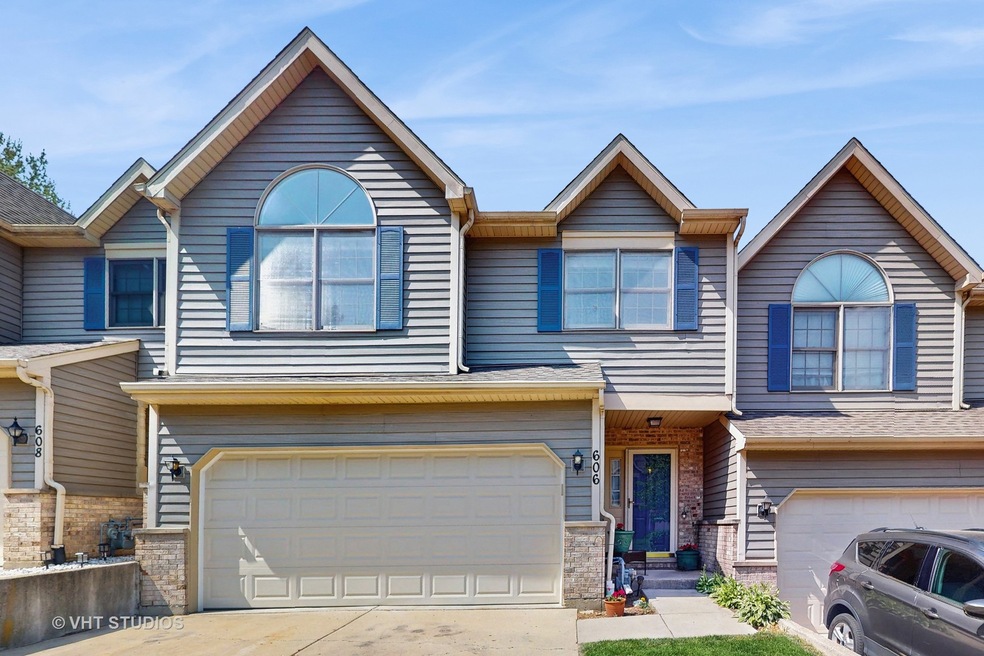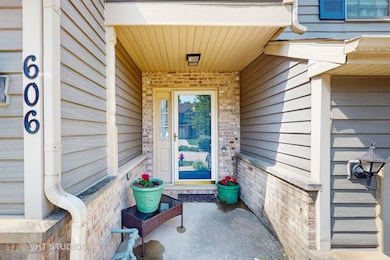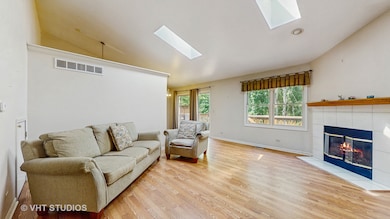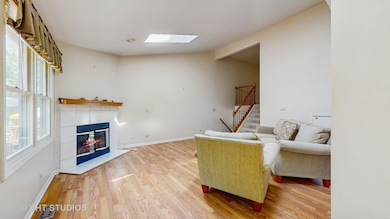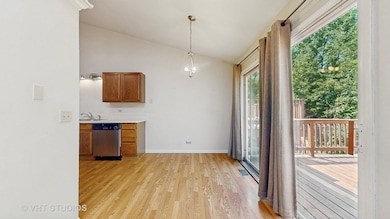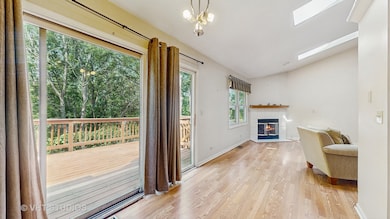
606 River Bluff Dr Unit 7C Carpentersville, IL 60110
Highlights
- Deck
- Property is near a forest
- L-Shaped Dining Room
- Dundee Highlands Elementary School Rated A-
- Loft
- Cul-De-Sac
About This Home
As of July 20253 level Townhome, property features a fully finished English basement, perfect for extra living space or entertainment. There are 2 spacious bedrooms plus loft. With 2 bths, 1 on 2nd fl, that has been redone. And one in the English basement. Enjoy the convenience of a 2-car garage and relax on the huge expanded deck with a gate on the stairs, ideal for outdoor gatherings or simply unwinding after a long day. Finished LL. with full laundry room, family room, plus the full bath. Main fl has Vaulted ceilings, Gas start fireplace in the living rm, kitchen with nice countertops. Loads of cabinets. Good size dining area adjacent to the kitchen. Property backs to the Raceway woods, for hiking, with easy access just out your back door. Great area, close to shopping, fun stuff to do, and the Fox River for fishing. I90 is a short trip down Rt 31. Don't miss this spacious townhome. Selling in "as is" condition.
Last Agent to Sell the Property
Berkshire Hathaway HomeServices Starck Real Estate License #475128513 Listed on: 06/12/2025

Townhouse Details
Home Type
- Townhome
Est. Annual Taxes
- $4,952
Year Built
- Built in 1991
HOA Fees
- $225 Monthly HOA Fees
Parking
- 2 Car Garage
- Driveway
- Parking Included in Price
Home Design
- Asphalt Roof
- Concrete Perimeter Foundation
Interior Spaces
- 1,725 Sq Ft Home
- 2-Story Property
- Ceiling Fan
- Skylights
- Gas Log Fireplace
- Window Screens
- Entrance Foyer
- Family Room with Fireplace
- Living Room
- L-Shaped Dining Room
- Loft
- Carpet
Kitchen
- Microwave
- Dishwasher
Bedrooms and Bathrooms
- 2 Bedrooms
- 2 Potential Bedrooms
- 2 Full Bathrooms
Laundry
- Laundry Room
- Dryer
- Washer
Basement
- Basement Fills Entire Space Under The House
- Sump Pump
- Finished Basement Bathroom
Home Security
Schools
- Dundee Highlands Elementary Scho
- Dundee Middle School
- H D Jacobs High School
Utilities
- Forced Air Heating and Cooling System
- Heating System Uses Natural Gas
- Gas Water Heater
- Cable TV Available
Additional Features
- Deck
- Cul-De-Sac
- Property is near a forest
Community Details
Overview
- Association fees include insurance, exterior maintenance, lawn care, snow removal
- 6 Units
- Anyone Association, Phone Number (847) 695-6400
- River Bluff Subdivision, Kingsly Floorplan
- Property managed by Preferred Management
Pet Policy
- Dogs and Cats Allowed
Security
- Carbon Monoxide Detectors
Ownership History
Purchase Details
Home Financials for this Owner
Home Financials are based on the most recent Mortgage that was taken out on this home.Similar Homes in Carpentersville, IL
Home Values in the Area
Average Home Value in this Area
Purchase History
| Date | Type | Sale Price | Title Company |
|---|---|---|---|
| Warranty Deed | $136,000 | -- |
Mortgage History
| Date | Status | Loan Amount | Loan Type |
|---|---|---|---|
| Closed | $25,000 | Credit Line Revolving | |
| Open | $137,950 | VA | |
| Closed | $138,720 | VA |
Property History
| Date | Event | Price | Change | Sq Ft Price |
|---|---|---|---|---|
| 07/11/2025 07/11/25 | Sold | $266,000 | 0.0% | $154 / Sq Ft |
| 06/21/2025 06/21/25 | Pending | -- | -- | -- |
| 06/12/2025 06/12/25 | For Sale | $266,000 | -- | $154 / Sq Ft |
Tax History Compared to Growth
Tax History
| Year | Tax Paid | Tax Assessment Tax Assessment Total Assessment is a certain percentage of the fair market value that is determined by local assessors to be the total taxable value of land and additions on the property. | Land | Improvement |
|---|---|---|---|---|
| 2024 | $4,952 | $73,386 | $8,371 | $65,015 |
| 2023 | $4,876 | $66,030 | $7,532 | $58,498 |
| 2022 | $4,476 | $57,404 | $7,532 | $49,872 |
| 2021 | $4,366 | $54,201 | $7,112 | $47,089 |
| 2020 | $4,292 | $52,982 | $6,952 | $46,030 |
| 2019 | $4,191 | $50,297 | $6,600 | $43,697 |
| 2018 | $3,789 | $44,183 | $6,469 | $37,714 |
| 2017 | $3,624 | $41,331 | $6,051 | $35,280 |
| 2016 | $3,743 | $40,019 | $5,859 | $34,160 |
| 2015 | -- | $37,499 | $5,490 | $32,009 |
| 2014 | -- | $29,290 | $5,338 | $23,952 |
| 2013 | -- | $30,186 | $5,501 | $24,685 |
Agents Affiliated with this Home
-

Seller's Agent in 2025
Gloria Jenson
Berkshire Hathaway HomeServices Starck Real Estate
(847) 875-7222
5 in this area
84 Total Sales
-

Buyer's Agent in 2025
Gibran Young
CENTURY 21 New Heritage
(815) 240-5700
3 in this area
79 Total Sales
Map
Source: Midwest Real Estate Data (MRED)
MLS Number: 12374864
APN: 03-16-430-031
- 308 River Bluff Dr Unit 10A
- 17N448 Il Route 31
- 211 Spring Point Dr Unit 2211
- Lots 24-133 Walnut Spruce Ash Oak Dr
- 922 Shagbark Ln Unit 1702
- 122 Tay River Dr
- 319 Four Winds Way Unit 1
- 27 N Lincoln Ave
- 906 Shagbark Ln
- 902 Shagbark Ln
- 916 Shagbark Ln
- 823 Lindsay Ln
- 926 Shagbark Ln
- 912 Shagbark Ln
- 927 Shagbark Ln
- 904 Shagbark Ln
- 924 Shagbark Ln
- 941 Shagbark Ln Unit 602
- 920 Shagbark Ln
- 910 Shagbark Ln Unit 1601
