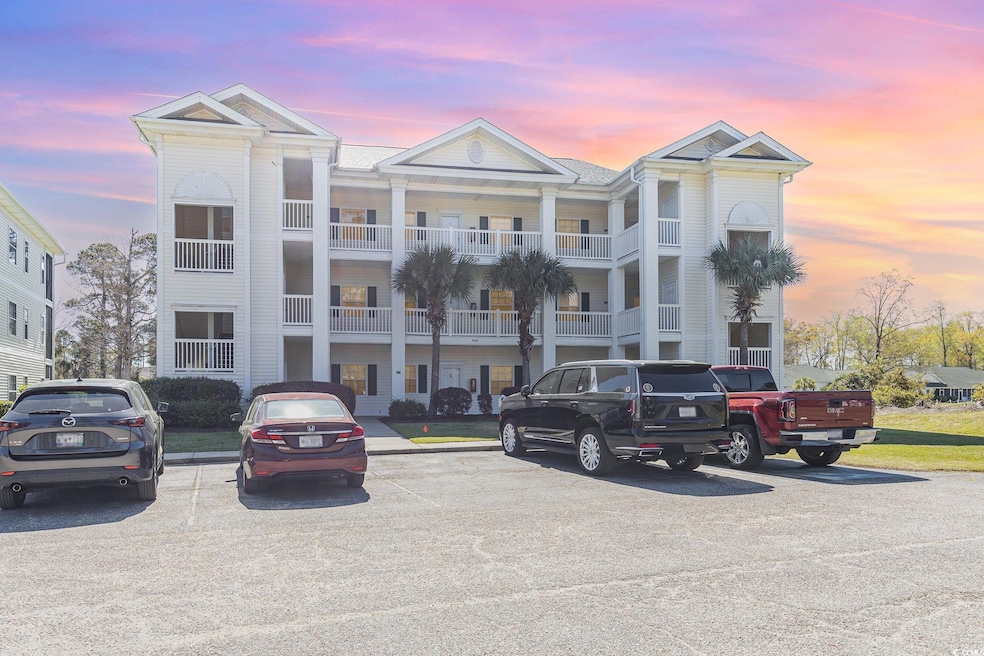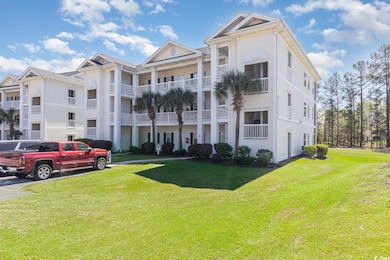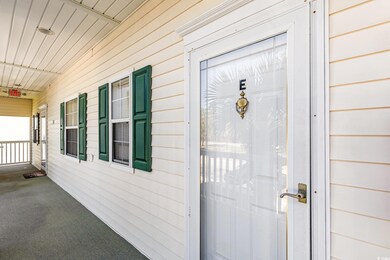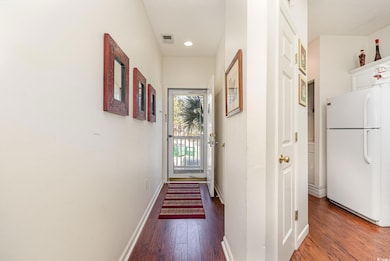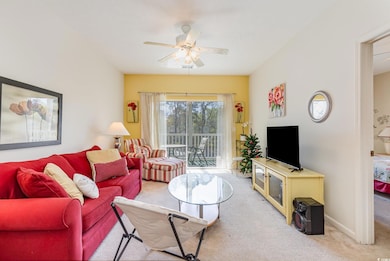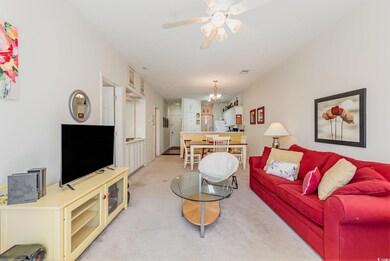606 River Oaks Dr Unit 56-E Myrtle Beach, SC 29579
Estimated payment $1,344/month
Highlights
- Private Pool
- Golf Course View
- Main Floor Bedroom
- River Oaks Elementary School Rated A-
- Clubhouse
- Furnished
About This Home
Discover this beautiful 2-bedroom, 2-bathroom condo in the highly sought-after River Oaks community! This second-floor unit offers stunning golf course views, creating a peaceful and scenic backdrop for everyday living. The open floor plan is perfect for entertaining or relaxing, with plenty of natural light throughout. Fully furnished and move-in ready, it includes a fridge, washer, and dryer for your convenience. The primary bedroom features a private en-suite bathroom and ample closet space for extra storage. Two outdoor private storage closets provide additional room for all your beach and golf essentials. River Oaks offers fantastic amenities, including outdoor pools, tennis courts, and direct access to the golf course. Conveniently located near shopping, dining, and entertainment, you'll have everything you need just minutes away. With easy access to major highways, the airport, and the beach, this condo is in a prime location. Whether you're looking for a primary residence, vacation home, or investment property, this unit has incredible potential. Enjoy the best of Myrtle Beach living with golf course views and resort-style amenities at your fingertips. The well-maintained community and peaceful surroundings make this a perfect getaway or long-term home. Don't miss this opportunity to own a beautiful condo in a prime location. Schedule your showing today!
Property Details
Home Type
- Condominium
Year Built
- Built in 1998
HOA Fees
- $370 Monthly HOA Fees
Parking
- 1 to 5 Parking Spaces
Home Design
- Entry on the 2nd floor
- Slab Foundation
- Vinyl Siding
Interior Spaces
- 995 Sq Ft Home
- Furnished
- Ceiling Fan
- Window Treatments
- Entrance Foyer
- Combination Dining and Living Room
- Screened Porch
- Golf Course Views
- Washer and Dryer Hookup
Kitchen
- Breakfast Bar
- Oven
- Range with Range Hood
- Microwave
- Dishwasher
- Disposal
Flooring
- Laminate
- Vinyl
Bedrooms and Bathrooms
- 2 Bedrooms
- Main Floor Bedroom
- Bathroom on Main Level
- 2 Full Bathrooms
Home Security
Pool
- Private Pool
- Spa
Outdoor Features
- Balcony
Schools
- River Oaks Elementary School
- Ocean Bay Middle School
- Carolina Forest High School
Utilities
- Central Heating and Cooling System
- Underground Utilities
- Water Heater
- Phone Available
- Cable TV Available
Community Details
Overview
- Association fees include electric common, water and sewer, trash pickup, pool service, landscape/lawn, insurance, manager, rec. facilities, internet access, pest control
- Low-Rise Condominium
Recreation
- Tennis Courts
- Community Pool
Pet Policy
- Only Owners Allowed Pets
Additional Features
- Clubhouse
- Fire and Smoke Detector
Map
Home Values in the Area
Average Home Value in this Area
Tax History
| Year | Tax Paid | Tax Assessment Tax Assessment Total Assessment is a certain percentage of the fair market value that is determined by local assessors to be the total taxable value of land and additions on the property. | Land | Improvement |
|---|---|---|---|---|
| 2024 | $2,343 | $11,940 | $0 | $11,940 |
| 2023 | $2,343 | $8,925 | $0 | $8,925 |
| 2021 | $2,161 | $8,925 | $0 | $8,925 |
| 2020 | $1,049 | $8,925 | $0 | $8,925 |
| 2019 | $1,049 | $8,925 | $0 | $8,925 |
| 2018 | $0 | $7,455 | $0 | $7,455 |
| 2017 | $936 | $4,260 | $0 | $4,260 |
| 2016 | -- | $4,260 | $0 | $4,260 |
| 2015 | $936 | $7,455 | $0 | $7,455 |
| 2014 | $905 | $4,260 | $0 | $4,260 |
Property History
| Date | Event | Price | List to Sale | Price per Sq Ft | Prior Sale |
|---|---|---|---|---|---|
| 11/25/2025 11/25/25 | Price Changed | $149,900 | -6.3% | $151 / Sq Ft | |
| 10/14/2025 10/14/25 | Price Changed | $159,900 | -5.9% | $161 / Sq Ft | |
| 09/23/2025 09/23/25 | Price Changed | $169,900 | -5.6% | $171 / Sq Ft | |
| 03/31/2025 03/31/25 | For Sale | $179,900 | +51.2% | $181 / Sq Ft | |
| 04/30/2021 04/30/21 | Sold | $119,000 | 0.0% | $120 / Sq Ft | View Prior Sale |
| 04/12/2021 04/12/21 | For Sale | $119,000 | -- | $120 / Sq Ft |
Source: Coastal Carolinas Association of REALTORS®
MLS Number: 2507954
- 612 River Oaks Dr Unit 55-C
- 620 River Oaks Dr Unit 53-H
- 620 River Oaks Dr Unit 53 F
- 612 Intracoastal Way Dr Unit 103
- 549 White River Dr Unit 14-D
- 549 White River Dr Unit 14H
- 553 White River Dr Unit 13G
- 553 White River Dr Unit 13D
- 545 White River Dr Unit 15 D
- 556 White River Dr Unit 44-E
- 556 White River Dr Unit 44H
- 560 White River Dr Unit 43-D
- 560 White River Dr Unit 43G
- 636 River Oaks Dr Unit 49-I
- 537 White River Dr Unit 17-C
- 533 White River Dr Unit 18D
- 533 White River Dr Unit 18-E
- 529 White River Dr Unit 19G
- 492 River Oaks Dr Unit 60-N
- 646 River Oaks Dr Unit 47-D
- 510 White River Dr Unit 24B
- 517 White River Dr Unit River Oaks,Bldg 22,U
- 537 White River Dr Unit F17
- 578 Oakmont Dr
- 609 Waterway Village Blvd Unit 2 H
- 200 River Landing Blvd
- 627 Waterway Village Blvd Unit 8-H
- 628 Waterway Village Blvd Unit 20-C
- 628 Waterway Village Blvd Unit 20-F
- 635 Waterway Village Blvd Unit 12-i
- 1454 Bellaria Way
- 1454 Bellaria Way
- 1009 World Tour Blvd
- 1033 World Tour Blvd
- 1033 World Tour Blvd
- 1204 River Oaks Dr Unit 25
- 1306 River Oaks Dr Unit 3N
- 8196 Forest Edge Dr
- 1294 River Oaks Dr Unit Fairways at River Oaks
- 1286 River Oaks Dr Unit Furnished 1 Bed/1 Bath
