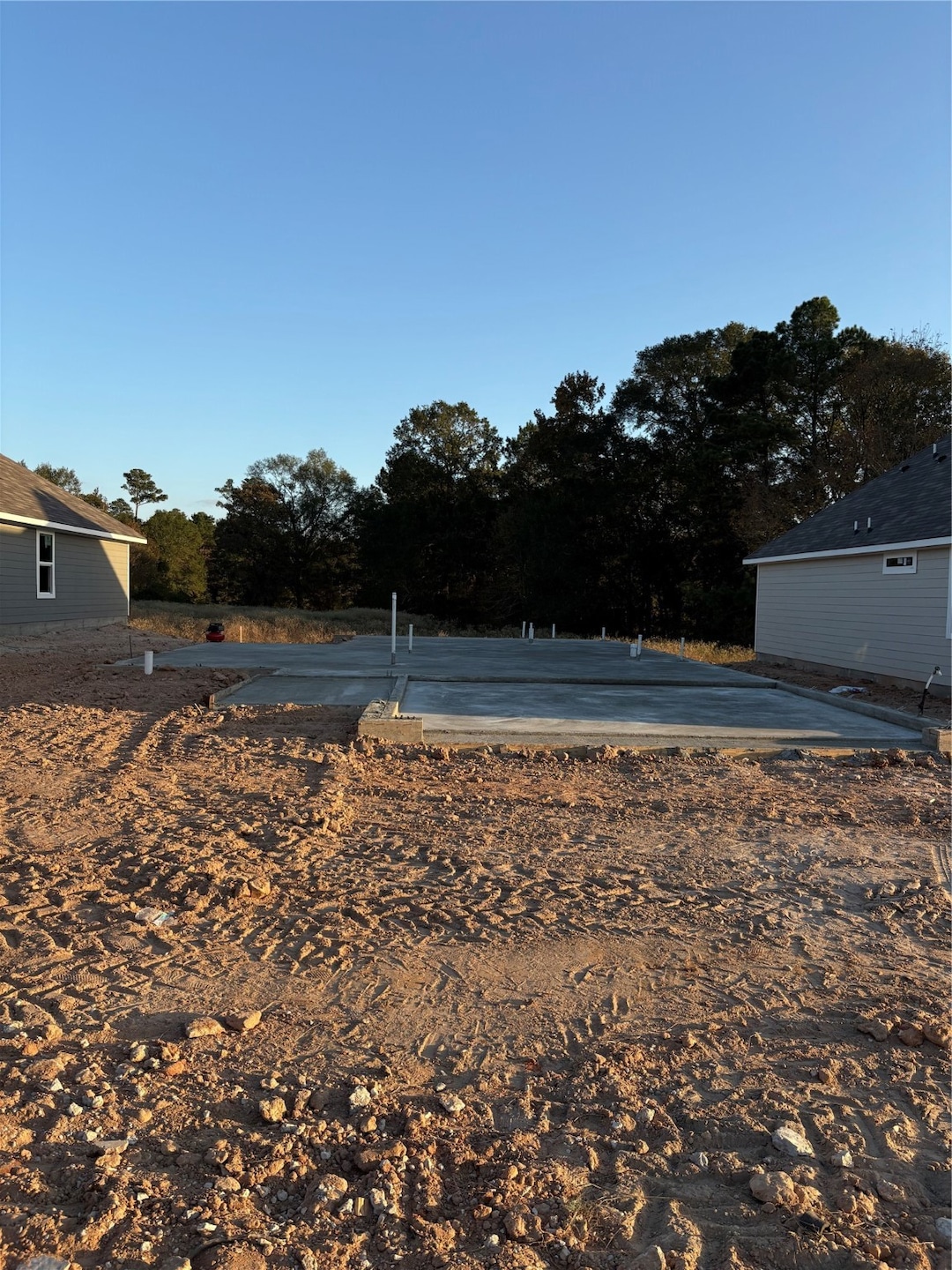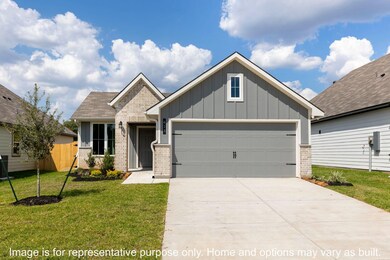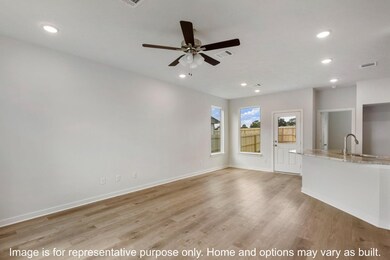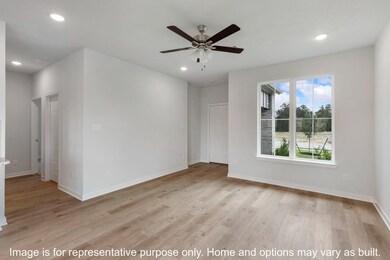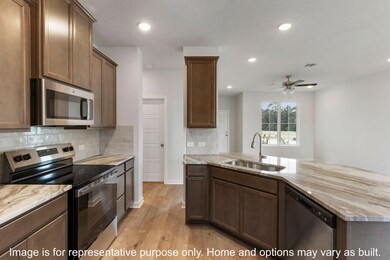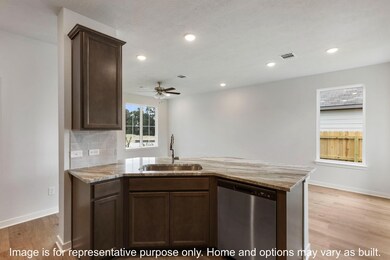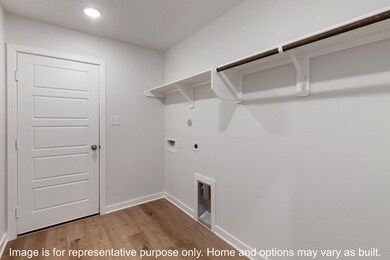606 Rockbridge Dr Huntsville, TX 77340
Estimated payment $1,583/month
Total Views
4
3
Beds
2
Baths
1,266
Sq Ft
$196
Price per Sq Ft
Highlights
- Under Construction
- 2 Car Attached Garage
- Central Heating and Cooling System
- Traditional Architecture
- Programmable Thermostat
- Ceiling Fan
About This Home
This beauty is luxury living with three bedrooms and two baths. This beautiful home features large secondary bedrooms with walk-in closets. Open living, dining, and kitchen provides abundant space without all the cost. The primary bedroom suite is fit for a king sized bed and features a large walk-in closet.
Home Details
Home Type
- Single Family
Year Built
- Built in 2025 | Under Construction
HOA Fees
- $28 Monthly HOA Fees
Parking
- 2 Car Attached Garage
Home Design
- Traditional Architecture
- Brick Exterior Construction
- Slab Foundation
- Composition Roof
- Cement Siding
- Stone Siding
Interior Spaces
- 1,266 Sq Ft Home
- 1-Story Property
- Ceiling Fan
- Washer and Electric Dryer Hookup
Kitchen
- Electric Oven
- Electric Range
- Microwave
- Dishwasher
- Disposal
Bedrooms and Bathrooms
- 3 Bedrooms
- 2 Full Bathrooms
Eco-Friendly Details
- Energy-Efficient Thermostat
- Ventilation
Schools
- Samuel W Houston Elementary School
- Mance Park Middle School
- Huntsville High School
Utilities
- Central Heating and Cooling System
- Programmable Thermostat
Community Details
- Rockbridge East Homeowners Associ Association, Phone Number (979) 764-2500
- Built by Stylecraft
- Rockbridge East Subdivision
Map
Create a Home Valuation Report for This Property
The Home Valuation Report is an in-depth analysis detailing your home's value as well as a comparison with similar homes in the area
Home Values in the Area
Average Home Value in this Area
Property History
| Date | Event | Price | List to Sale | Price per Sq Ft |
|---|---|---|---|---|
| 11/18/2025 11/18/25 | For Sale | $247,900 | -- | $196 / Sq Ft |
Source: Houston Association of REALTORS®
Source: Houston Association of REALTORS®
MLS Number: 56068051
Nearby Homes
- The 1443 Plan at Rockbridge - East
- The 1514 Plan at Rockbridge - East
- The 1363 Plan at Rockbridge - East
- Bellvue Plan at Rockbridge
- The 1651 Plan at Rockbridge - East
- The 1818 Plan at Rockbridge - East
- Ashburn Plan at Rockbridge
- Kingston Plan at Rockbridge
- Camden Plan at Rockbridge
- The 2082 Plan at Rockbridge - East
- The 1613 Plan at Rockbridge - East
- Elgin Plan at Rockbridge
- The 1262 Plan at Rockbridge - East
- Texas Cali Plan at Rockbridge
- Fargo Plan at Rockbridge
- 604 Rockbridge Dr
- 609 Rockbridge Dr
- 611 Rockbridge Dr
- 613 Rockbridge Dr
- 603 Rockbridge Dr
- 217 Rockbridge Dr
- 123 Barton Creek Dr
- 103 Comal Dr
- 88 Gazebo St Unit D
- 138 -B Summer Place
- 3272 State Highway 30
- 149 Col Etheredge Blvd
- 172 Ravenwood Village
- 1440 Brazos Dr
- 196 Interstate 45 N
- 144 Interstate 45 N
- 700 Hickory St
- 2521 Crosstimbers St Unit J5
- 2521 Crosstimbers St Unit F5
- 2521 Crosstimbers St Unit B4
- 1915 Normal Park Dr Unit B
- 1905 Normal Park Dr
- 620 Hickory St
- 2002 20th St Unit 201
- 2001 19th St
