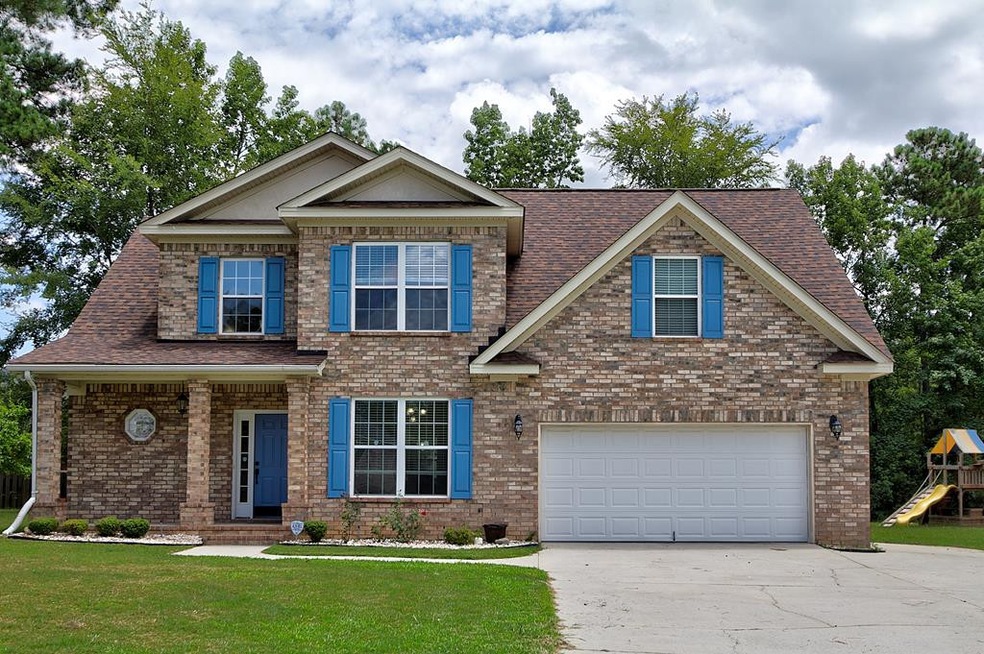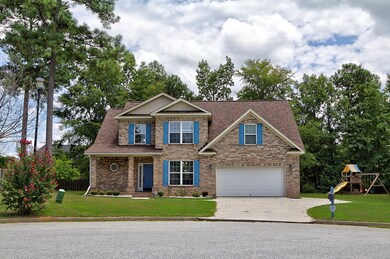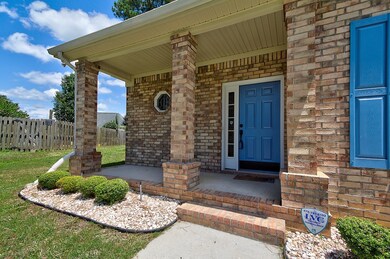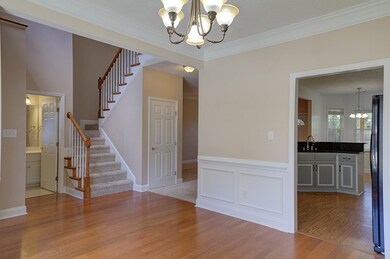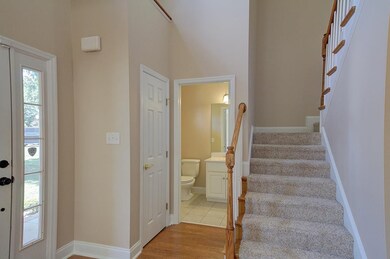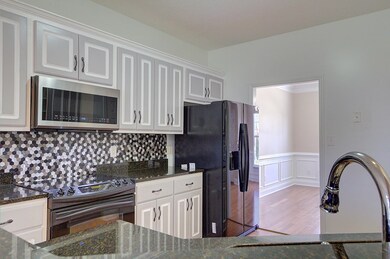
Highlights
- Wood Flooring
- Main Floor Primary Bedroom
- No HOA
- Riverside Elementary School Rated A
- Great Room with Fireplace
- Covered Patio or Porch
About This Home
As of October 2019HUGE private yard (3/4 acre) on a cul-de-sac in Somerset at Williamsburg in Evans. NEWER ROOF- only 2 years old!!! This all-brick home has plenty of space and has the owner's suite on the main level, boasting a HUGE walk-in closet, owner's bath features a jetted tub with a linen closet for extra storage. The other 3 bedrooms are upstairs, with one of the bedrooms having its own private bathroom. New paint all inside gives this home a clean and open feel. Outside enjoy a country-feel with a large flat backyard and mature landscaping which makes it easy to forget you're in a neighborhood. Easy to show! ***PRICE REDUCTION $10k- owner says SELL!!***
Last Agent to Sell the Property
Gerilyn Delaurentys
Blanchard & Calhoun - Scott Nixon Listed on: 07/14/2019
Last Buyer's Agent
Gloria Marsella
Century 21 Magnolia License #269510
Home Details
Home Type
- Single Family
Est. Annual Taxes
- $3,490
Year Built
- Built in 2005
Lot Details
- 0.77 Acre Lot
- Cul-De-Sac
- Landscaped
Parking
- 2 Car Attached Garage
Home Design
- Brick Exterior Construction
- Slab Foundation
- Composition Roof
Interior Spaces
- 2,626 Sq Ft Home
- 2-Story Property
- Entrance Foyer
- Great Room with Fireplace
- Family Room
- Living Room
- Breakfast Room
- Dining Room
- Fire and Smoke Detector
- Laundry Room
Kitchen
- Eat-In Kitchen
- Electric Range
- Built-In Microwave
- Dishwasher
Flooring
- Wood
- Carpet
- Ceramic Tile
Bedrooms and Bathrooms
- 4 Bedrooms
- Primary Bedroom on Main
- Walk-In Closet
Attic
- Attic Floors
- Pull Down Stairs to Attic
Outdoor Features
- Covered Patio or Porch
Schools
- Riverside Elementary And Middle School
- Greenbrier High School
Utilities
- Central Air
- Heat Pump System
- Water Heater
Community Details
- No Home Owners Association
- Somerset @ Williamsburg Subdivision
Listing and Financial Details
- Assessor Parcel Number 065A664
Ownership History
Purchase Details
Purchase Details
Home Financials for this Owner
Home Financials are based on the most recent Mortgage that was taken out on this home.Purchase Details
Home Financials for this Owner
Home Financials are based on the most recent Mortgage that was taken out on this home.Purchase Details
Home Financials for this Owner
Home Financials are based on the most recent Mortgage that was taken out on this home.Purchase Details
Home Financials for this Owner
Home Financials are based on the most recent Mortgage that was taken out on this home.Similar Homes in Evans, GA
Home Values in the Area
Average Home Value in this Area
Purchase History
| Date | Type | Sale Price | Title Company |
|---|---|---|---|
| Quit Claim Deed | -- | -- | |
| Warranty Deed | $262,900 | -- | |
| Deed | $210,000 | -- | |
| Deed | $185,000 | -- | |
| Warranty Deed | $185,000 | -- | |
| Warranty Deed | $213,900 | -- |
Mortgage History
| Date | Status | Loan Amount | Loan Type |
|---|---|---|---|
| Previous Owner | $262,900 | VA | |
| Previous Owner | $210,000 | VA | |
| Previous Owner | $178,525 | FHA | |
| Previous Owner | $171,120 | New Conventional | |
| Previous Owner | $172,800 | New Conventional |
Property History
| Date | Event | Price | Change | Sq Ft Price |
|---|---|---|---|---|
| 10/25/2019 10/25/19 | Sold | $262,900 | -2.6% | $100 / Sq Ft |
| 09/19/2019 09/19/19 | Pending | -- | -- | -- |
| 07/14/2019 07/14/19 | For Sale | $269,900 | +28.5% | $103 / Sq Ft |
| 12/05/2014 12/05/14 | Sold | $210,000 | -2.3% | $80 / Sq Ft |
| 10/21/2014 10/21/14 | Pending | -- | -- | -- |
| 10/01/2014 10/01/14 | For Sale | $214,900 | -- | $82 / Sq Ft |
Tax History Compared to Growth
Tax History
| Year | Tax Paid | Tax Assessment Tax Assessment Total Assessment is a certain percentage of the fair market value that is determined by local assessors to be the total taxable value of land and additions on the property. | Land | Improvement |
|---|---|---|---|---|
| 2024 | $3,490 | $139,320 | $23,319 | $116,001 |
| 2023 | $3,490 | $130,661 | $23,319 | $107,342 |
| 2022 | $3,159 | $121,297 | $19,234 | $102,063 |
| 2021 | $2,824 | $103,650 | $17,999 | $85,651 |
| 2020 | $2,763 | $99,346 | $16,384 | $82,962 |
| 2019 | $2,571 | $90,510 | $15,054 | $75,456 |
| 2018 | $2,573 | $90,274 | $16,384 | $73,890 |
| 2017 | $2,627 | $91,871 | $15,529 | $76,342 |
| 2016 | $2,505 | $90,761 | $15,410 | $75,351 |
| 2015 | $2,310 | $83,379 | $14,555 | $68,824 |
| 2014 | $2,241 | $79,794 | $13,510 | $66,284 |
Agents Affiliated with this Home
-
G
Seller's Agent in 2019
Gerilyn Delaurentys
Blanchard & Calhoun - Scott Nixon
-
G
Buyer's Agent in 2019
Gloria Marsella
Century 21 Magnolia
-
D
Seller's Agent in 2014
Derya Martin
Meybohm
-
Cheryl King

Buyer's Agent in 2014
Cheryl King
Better Homes & Gardens Executive Partners
(706) 394-6216
16 Total Sales
Map
Source: REALTORS® of Greater Augusta
MLS Number: 444090
APN: 065A664
- 4888 Somerset Dr
- 1418 Hampton St
- 4740 Savannah Ln
- 1212 Windsor St
- 4748 Savannah Ln
- 417 Richmond St
- 1065 Blackfoot Dr
- 1809 Prince George Ave
- 1124 Brighton Dr
- 1124 Waltons Pass
- 1661 Jamestown Ave
- 431 Richmond St
- 717 Ashepoo Ct
- 514 Hardwick Ct
- 1123 Blackfoot Dr
- 1259 Hardy Pointe Dr
- 1327 Shadow Oak Dr
- 1164 Waltons Pass
- 5033 Hardy McManus Rd
- 1360 Montrose Place
