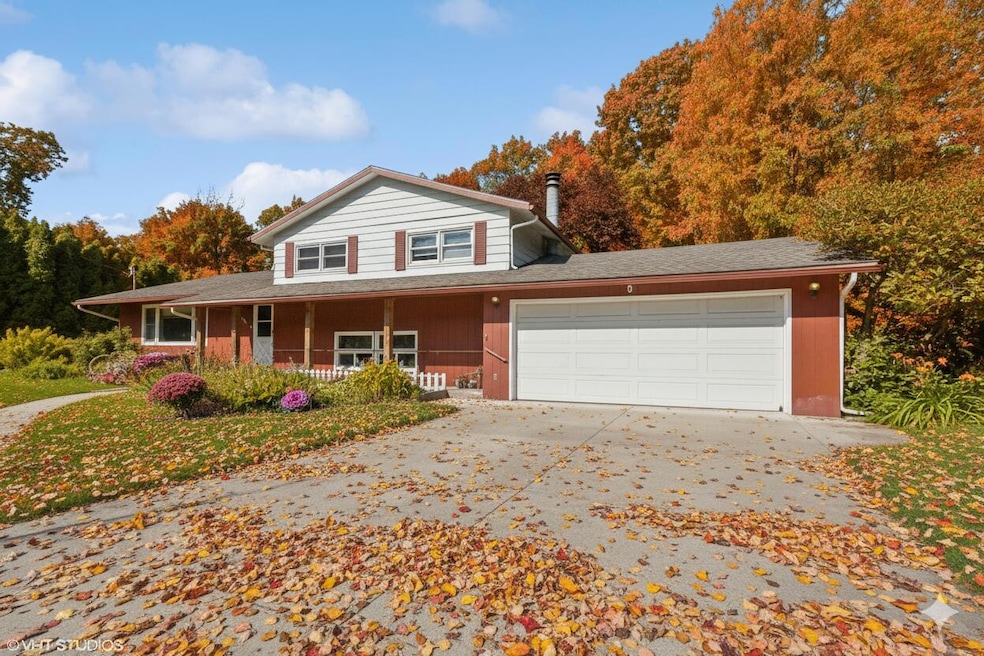
606 S 18th St Chesterton, IN 46304
Estimated payment $2,010/month
Highlights
- Deck
- Wood Flooring
- Porch
- Bailly Elementary School Rated A
- No HOA
- 2 Car Attached Garage
About This Home
Endless Possibilities Await - Bring your creative vision to life in this 4-bedroom, 2.5-bath residence situated in the highly sought-after Duneland School District! This home offers a remarkable chance to infuse your personal style and complete any pending projects. With a touch of care, it can become the ideal family haven! Nestled on just under half an acre, the property features a private, tree-lined backyard and a detached screened-in porch equipped with electricity. The upper floor presents three spacious bedrooms and a full bath, while the main level hosts a generous living room and a roomy eat-in kitchen with French doors with fixed sidelights leading to the backyard. The lower level includes a fourth bedroom, a 3/4 bath, a laundry area with a utility sink, and a large recreation room featuring a wood-burning fireplace. The basement provides additional storage space. While the home invites finishing touches and personalization, its location is truly exceptional. Offered AS IS, this property provides a pristine canvas for your dream home. Don't miss this unique opportunity to realize your vision! While this home needs some finishing touches and personal flair, it's located in a fantastic area. *This property is sold AS IS, making it a perfect canvas for your vision. *PLEASE CONTINUE TO SHOW*
Listing Agent
@properties/Christie's Intl RE License #RB14041657 Listed on: 07/18/2025

Home Details
Home Type
- Single Family
Est. Annual Taxes
- $3,668
Year Built
- Built in 1964
Lot Details
- 0.48 Acre Lot
- Additional Parcels
Parking
- 2 Car Attached Garage
- Garage Door Opener
Home Design
- Quad-Level Property
Interior Spaces
- Wood Burning Fireplace
- Great Room with Fireplace
- Living Room
- Dining Room
- Wood Flooring
- Basement
Kitchen
- Gas Range
- Dishwasher
Bedrooms and Bathrooms
- 4 Bedrooms
Laundry
- Laundry on lower level
- Sink Near Laundry
- Washer and Gas Dryer Hookup
Outdoor Features
- Deck
- Screened Patio
- Porch
Utilities
- Forced Air Heating and Cooling System
- Heating System Uses Natural Gas
Community Details
- No Home Owners Association
- Chgo Porter Home Inv Subdivision
Listing and Financial Details
- Assessor Parcel Number 640602203006000023 640602203011000023
Matterport 3D Tour
Map
Home Values in the Area
Average Home Value in this Area
Tax History
| Year | Tax Paid | Tax Assessment Tax Assessment Total Assessment is a certain percentage of the fair market value that is determined by local assessors to be the total taxable value of land and additions on the property. | Land | Improvement |
|---|---|---|---|---|
| 2024 | $3,381 | $316,300 | $65,700 | $250,600 |
| 2023 | $3,276 | $287,400 | $58,700 | $228,700 |
| 2022 | $3,047 | $264,300 | $58,700 | $205,600 |
| 2021 | $2,762 | $235,500 | $58,700 | $176,800 |
| 2020 | $2,732 | $232,400 | $56,000 | $176,400 |
Property History
| Date | Event | Price | List to Sale | Price per Sq Ft |
|---|---|---|---|---|
| 10/14/2025 10/14/25 | For Sale | $325,900 | 0.0% | $152 / Sq Ft |
| 09/16/2025 09/16/25 | Price Changed | $325,900 | -1.5% | $152 / Sq Ft |
| 09/03/2025 09/03/25 | Pending | -- | -- | -- |
| 08/29/2025 08/29/25 | Pending | -- | -- | -- |
| 08/07/2025 08/07/25 | Price Changed | $330,900 | -1.5% | $154 / Sq Ft |
| 07/18/2025 07/18/25 | For Sale | $335,900 | -- | $156 / Sq Ft |
About the Listing Agent

A Northwest Indiana native and top producing Realtor, Crystal is deeply connected in the market. She can provide best in class marketing and technology and maximizing exposure for Northwest Indiana real estate both locally and with buyers from Illinois and beyond. But what is most important, is the way Crystal's clients feel when working with her. Crystal is one of the best in the business. Her work ethic is unmatched. She treats each client like family and will not make a deal if it is not in
Crystal's Other Listings
Source: Northwest Indiana Association of REALTORS®
MLS Number: 824484
APN: 64-06-02-203-011.000-023
- 1807 W Porter Ave
- 1817 W Porter Ave
- 327 S 18th St
- 2009 W Porter Ave
- 401 S 15th St
- 1108 Saratoga Ln
- 150 16th St
- 2114 Tupelo Ln
- 140 N Jackson Blvd
- 2111 Tupelo Ln
- 2121 Tupelo Ln
- 829 Johnson St Unit B
- 2034 Texas St
- 116 Rankin St
- 701 S Park Dr
- 315 Franklin St
- 1198 Old Porter Rd
- 308 Rankin St
- 604 Oakwood Dr
- 696 Admiral Dr





