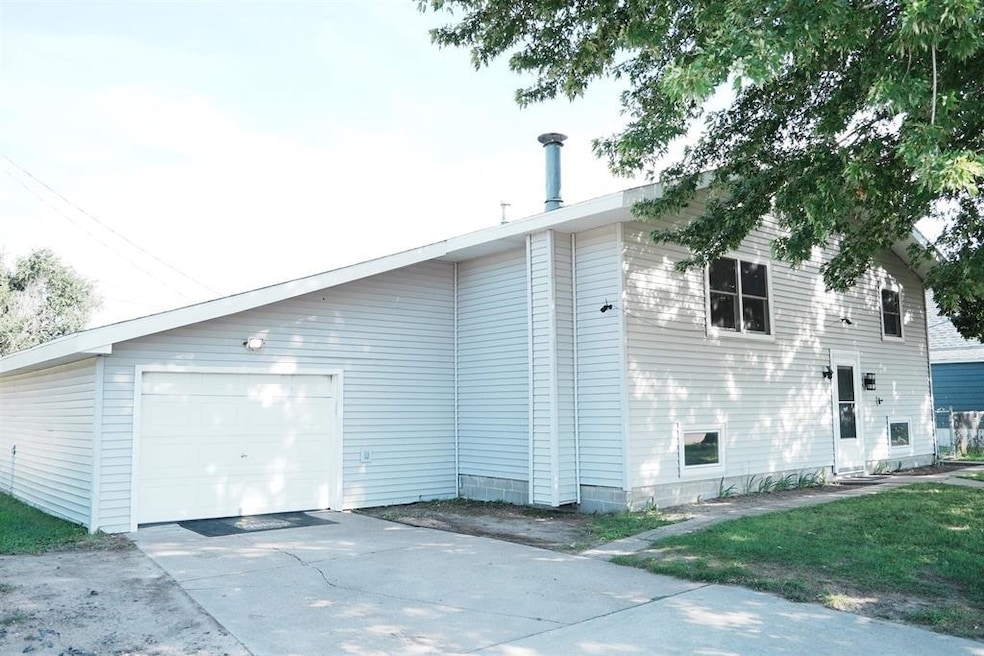
606 S Adams St Lexington, NE 68850
Highlights
- Deck
- Sliding Doors
- Combination Kitchen and Dining Room
- 1 Car Attached Garage
- Forced Air Heating and Cooling System
- Carpet
About This Home
As of June 2025Check out this 4BR/2BA home with separate entry for lower level. Upper level features both a large living room and 2 bedrooms with 1 updated bath. White eat-in kitchen includes new countertops, tile backsplash & appliances. Laundry is conveniently located just off the kitchen and includes both washer & dryer. Deck off kitchen has stairs to yard. Lower level includes a full kitchen with appliances along with large family room. 2 large bedrooms, full bath & storage options. Attached 18x24 garage. Includes a NEWER ROOF. Manageable-sized yard with fencing. Loads of potential. Don’t miss out... CALL TODAY!!! **BEING SOLD AS IS.**
Home Details
Home Type
- Single Family
Est. Annual Taxes
- $2,515
Year Built
- Built in 1978
Lot Details
- Lot Dimensions are 69.98 x 61.78
- Chain Link Fence
Parking
- 1 Car Attached Garage
Home Design
- Split Foyer
- Frame Construction
- Composition Shingle Roof
- Vinyl Siding
Interior Spaces
- 2,304 Sq Ft Home
- Sliding Doors
- Combination Kitchen and Dining Room
- Basement
- 1 Bathroom in Basement
- Fire and Smoke Detector
- Electric Range
Flooring
- Carpet
- Vinyl
Bedrooms and Bathrooms
- 4 Bedrooms
- 2 Bathrooms
Laundry
- Laundry in Kitchen
- Dryer
- Washer
Outdoor Features
- Deck
Utilities
- Forced Air Heating and Cooling System
- Gas Water Heater
Listing and Financial Details
- Assessor Parcel Number 240140192
Ownership History
Purchase Details
Home Financials for this Owner
Home Financials are based on the most recent Mortgage that was taken out on this home.Purchase Details
Home Financials for this Owner
Home Financials are based on the most recent Mortgage that was taken out on this home.Purchase Details
Home Financials for this Owner
Home Financials are based on the most recent Mortgage that was taken out on this home.Purchase Details
Purchase Details
Similar Homes in Lexington, NE
Home Values in the Area
Average Home Value in this Area
Purchase History
| Date | Type | Sale Price | Title Company |
|---|---|---|---|
| Warranty Deed | $230,000 | Nebraska Title | |
| Warranty Deed | $191,000 | None Listed On Document | |
| Warranty Deed | $138,000 | None Available | |
| Trustee Deed | -- | None Available | |
| Quit Claim Deed | $730 | None Available |
Mortgage History
| Date | Status | Loan Amount | Loan Type |
|---|---|---|---|
| Open | $218,500 | New Conventional | |
| Previous Owner | $187,540 | FHA | |
| Previous Owner | $138,686 | New Conventional |
Property History
| Date | Event | Price | Change | Sq Ft Price |
|---|---|---|---|---|
| 06/06/2025 06/06/25 | Sold | $230,000 | -4.2% | $100 / Sq Ft |
| 04/22/2025 04/22/25 | Pending | -- | -- | -- |
| 04/08/2025 04/08/25 | For Sale | $240,000 | -- | $104 / Sq Ft |
Tax History Compared to Growth
Tax History
| Year | Tax Paid | Tax Assessment Tax Assessment Total Assessment is a certain percentage of the fair market value that is determined by local assessors to be the total taxable value of land and additions on the property. | Land | Improvement |
|---|---|---|---|---|
| 2024 | $2,515 | $196,417 | $4,107 | $192,310 |
| 2023 | $2,966 | $177,412 | $4,107 | $173,305 |
| 2022 | $2,763 | $152,580 | $4,107 | $148,473 |
| 2021 | $2,508 | $139,082 | $4,107 | $134,975 |
| 2020 | $2,523 | $139,082 | $4,107 | $134,975 |
| 2019 | $1,514 | $84,685 | $2,685 | $82,000 |
| 2018 | $1,531 | $84,685 | $2,685 | $82,000 |
| 2017 | $1,542 | $84,685 | $2,685 | $82,000 |
| 2016 | $1,440 | $117,645 | $2,595 | $115,050 |
| 2015 | $1,406 | $75,994 | $2,594 | $73,400 |
| 2014 | $1,498 | $75,994 | $2,594 | $73,400 |
| 2013 | -- | $75,994 | $2,594 | $73,400 |
Agents Affiliated with this Home
-
Olga Murga
O
Seller's Agent in 2025
Olga Murga
BHA Real Estate
(308) 324-5581
13 Total Sales
-
Jacey Edson
J
Buyer's Agent in 2025
Jacey Edson
BHA Real Estate
(308) 325-9790
131 Total Sales
-
Patti Johnson
P
Buyer Co-Listing Agent in 2025
Patti Johnson
BHA Real Estate
(308) 325-1764
116 Total Sales
Map
Source: REALTORS® of Greater Mid-Nebraska
MLS Number: 20250398
APN: 24-0140192
- 506 W Maple St
- 900 W Walnut St
- 207 W Spruce St
- 0 Ponderosa Dr
- 312 E 6th St
- 504 E 5th St
- 501 E 5th St
- 1210 N Lincoln St
- Plum Creek Prky (Hwy 283) & W Prospect Rd
- 1110 N Madison St
- 311 E 10th St
- 1002 E 5th St
- 1005 E 4th St
- 1009 E 4th St
- 1404 N Madison St
- 801 E 11th St
- 1205 N Pierce St
- 1404 N Monroe St
- 1211 Garfield St
- 1607 N Jackson St






