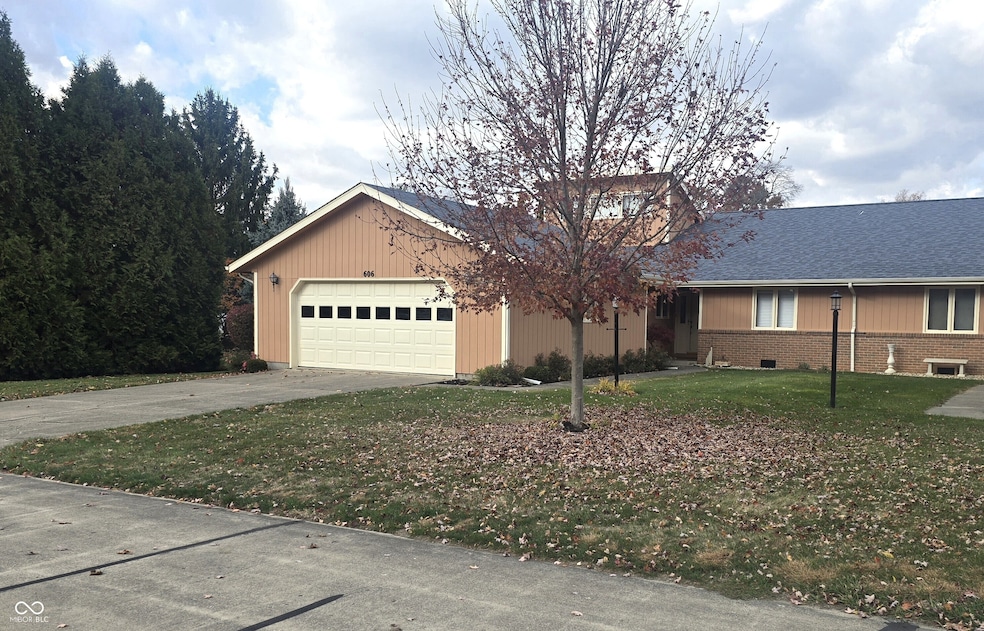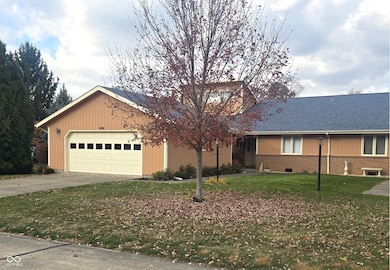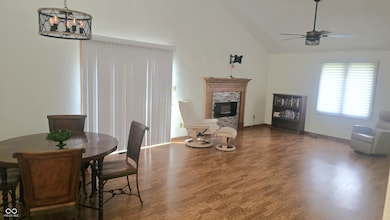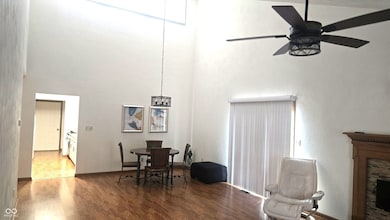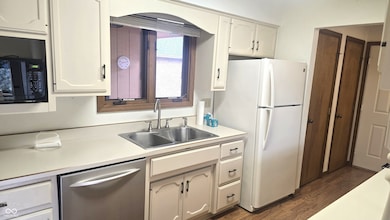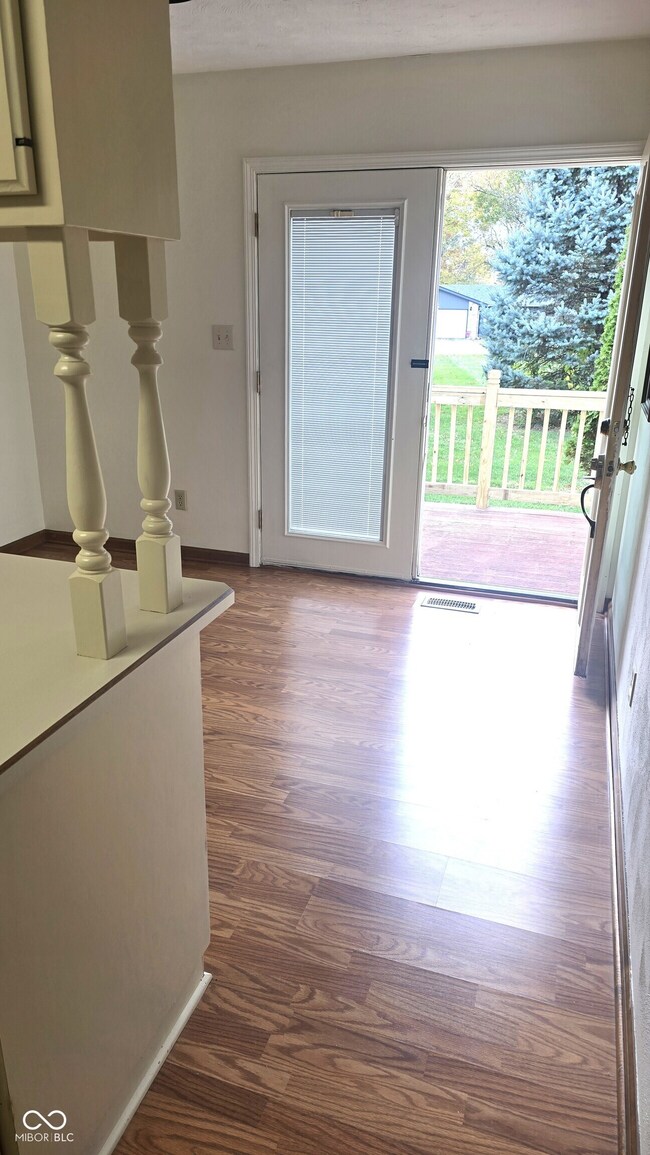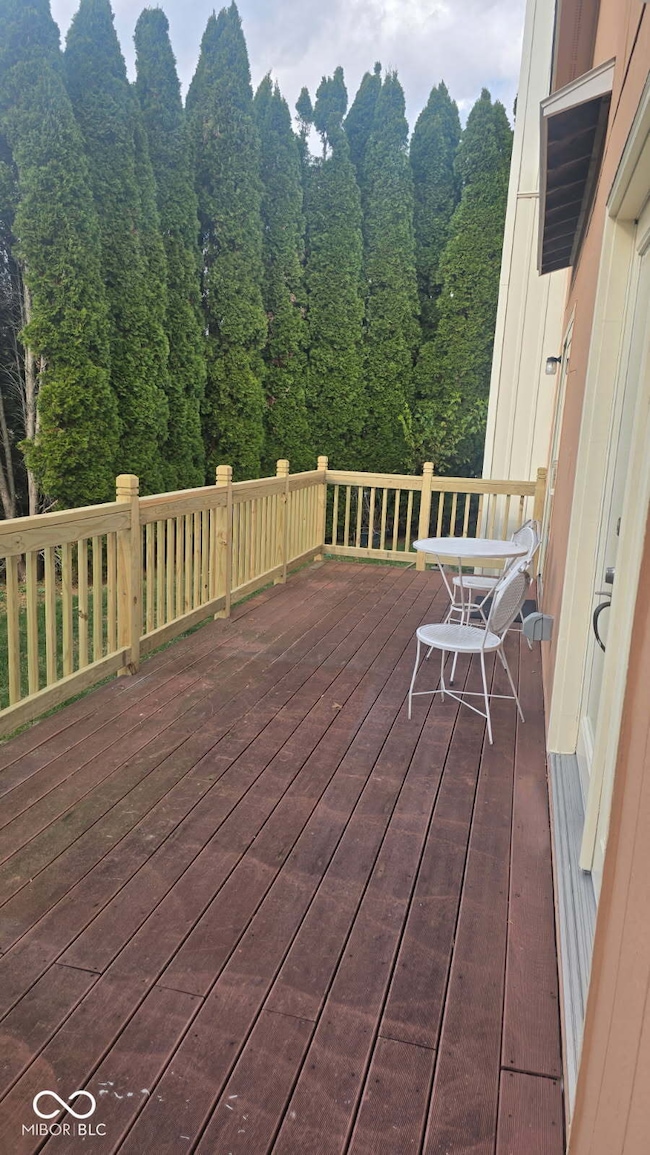606 S Buckingham Ct Unit 8-B Anderson, IN 46013
Estimated payment $1,446/month
Total Views
803
2
Beds
2
Baths
1,506
Sq Ft
$123
Price per Sq Ft
Highlights
- Very Popular Property
- Mature Trees
- Cathedral Ceiling
- Active Adult
- Ranch Style House
- Corner Lot
About This Home
Move in ready Condo in Buckingam Court featuring spacious Great/Dining Room with cathedral ceiling, access to a private deck. Deck also has access to Kitchen. Located on corner lot with nice privacy. Primary Bedroom 15 x 18 plus nice accesibility to full bath and walk in closet. Oversized 2-car garage with cabinets and extra storage, pull down attic. All appliances included.
Property Details
Home Type
- Condominium
Est. Annual Taxes
- $2,492
Year Built
- Built in 1990
Lot Details
- 1 Common Wall
- Mature Trees
HOA Fees
- $265 Monthly HOA Fees
Parking
- 2 Car Attached Garage
- Garage Door Opener
Home Design
- Ranch Style House
- Entry on the 1st floor
- Block Foundation
Interior Spaces
- 1,506 Sq Ft Home
- Cathedral Ceiling
- Paddle Fans
- Electric Fireplace
- Entrance Foyer
- Combination Kitchen and Dining Room
- Laminate Flooring
- Pull Down Stairs to Attic
Kitchen
- Electric Oven
- Microwave
- Disposal
Bedrooms and Bathrooms
- 2 Bedrooms
- Walk-In Closet
- 2 Full Bathrooms
Laundry
- Laundry Room
- Dryer
- Washer
Accessible Home Design
- Halls are 36 inches wide or more
- Accessibility Features
Schools
- Anderson Elementary School
- Highland Middle School
- Anderson Intermediate School
- Anderson High School
Utilities
- Forced Air Heating and Cooling System
- Gas Water Heater
Community Details
- Active Adult
- Association fees include home owners, insurance, lawncare, ground maintenance, maintenance structure, maintenance, snow removal
- Buckingham Court Subdivision
Listing and Financial Details
- Tax Lot 481125204056000003
- Assessor Parcel Number 481125204056000003
Map
Create a Home Valuation Report for This Property
The Home Valuation Report is an in-depth analysis detailing your home's value as well as a comparison with similar homes in the area
Home Values in the Area
Average Home Value in this Area
Tax History
| Year | Tax Paid | Tax Assessment Tax Assessment Total Assessment is a certain percentage of the fair market value that is determined by local assessors to be the total taxable value of land and additions on the property. | Land | Improvement |
|---|---|---|---|---|
| 2024 | $2,491 | $112,100 | $14,800 | $97,300 |
| 2023 | $2,302 | $102,900 | $14,100 | $88,800 |
| 2022 | $199 | $103,800 | $14,200 | $89,600 |
| 2021 | $195 | $94,400 | $14,100 | $80,300 |
| 2020 | $191 | $92,700 | $14,100 | $78,600 |
| 2019 | $187 | $90,400 | $14,100 | $76,300 |
| 2018 | $184 | $75,000 | $14,100 | $60,900 |
| 2017 | $180 | $74,000 | $14,100 | $59,900 |
| 2016 | $241 | $76,700 | $14,500 | $62,200 |
| 2014 | $407 | $83,300 | $14,500 | $68,800 |
| 2013 | $407 | $92,700 | $14,500 | $78,200 |
Source: Public Records
Property History
| Date | Event | Price | List to Sale | Price per Sq Ft |
|---|---|---|---|---|
| 11/07/2025 11/07/25 | For Sale | $185,000 | -- | $123 / Sq Ft |
Source: MIBOR Broker Listing Cooperative®
Purchase History
| Date | Type | Sale Price | Title Company |
|---|---|---|---|
| Warranty Deed | -- | None Listed On Document | |
| Warranty Deed | -- | None Avilabale |
Source: Public Records
Source: MIBOR Broker Listing Cooperative®
MLS Number: 22071814
APN: 48-11-25-204-056.000-003
Nearby Homes
- 4413 Brenda Dr
- 4506 Avon Dr
- 4404 Trafalgar Dr
- 0 W 42nd St
- 0 Fairview Dr Unit MBR22021213
- 0 Fairview Dr Unit MBR22021211
- 202 Asbury Dr
- 150 Appian Way
- 4326 Chelsea Dr
- 239 W 38th St
- 912 Crescent Dr
- 328 W 53rd St Unit 51
- 328 W 53rd St Unit 10
- 328 W 53rd St Unit 50
- 328 W 53rd St Unit 17
- 328 W 53rd St Unit 86
- 112 Asbury Dr
- 1116 Sandra Dr
- 814 Rustic Rd
- 4005 Main St
- 4325 S Madison Ave
- 524 W 53rd St
- 3612 Brown St
- 524 W 53rd St
- 425 E 36th St
- 208 E 34th St
- 3634 Oaklawn Dr
- 1117 Squirrel Ridge Rd
- 2530 Lincoln St
- 924 Sun Valley Dr
- 3002 Mckinley St
- 2418 Lincoln St
- 3608 Burton Place
- 1326 Mcintosh Ln
- 1140 Manor Ct
- 702 W 23rd St
- 1016 E 26th St Unit 3
- 1514 E 30th St
- 2119 Noble St
- 2601 Morning Star Ln
