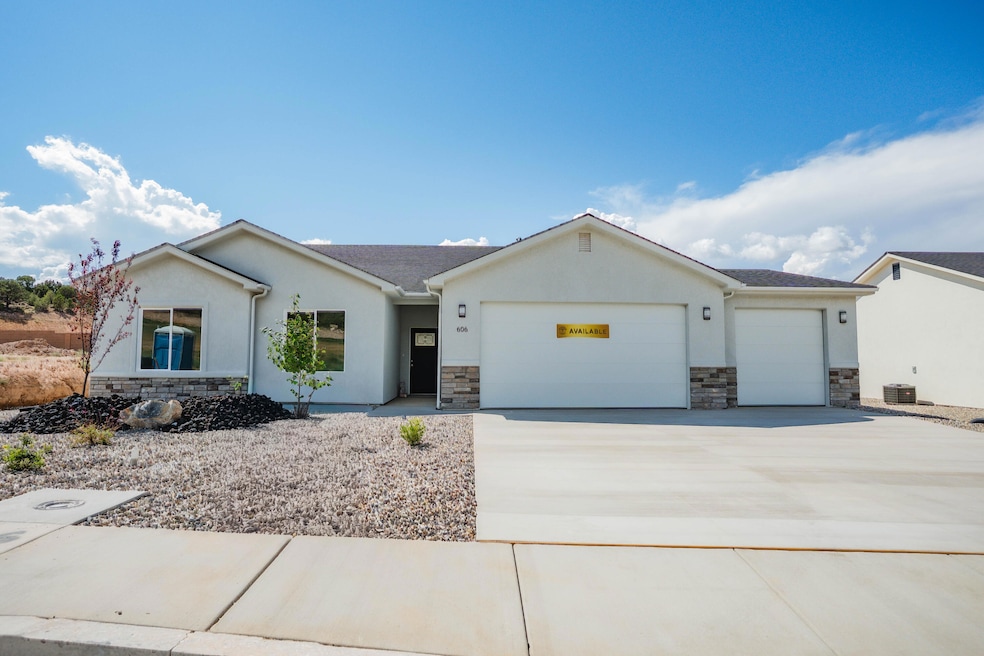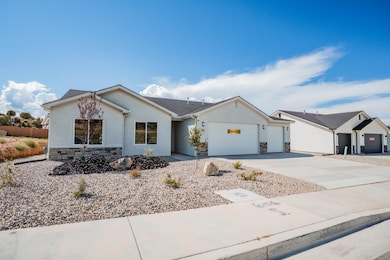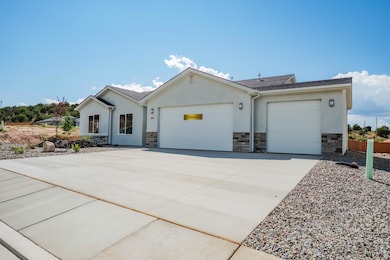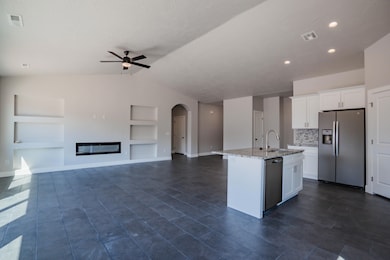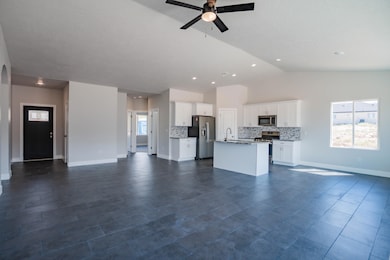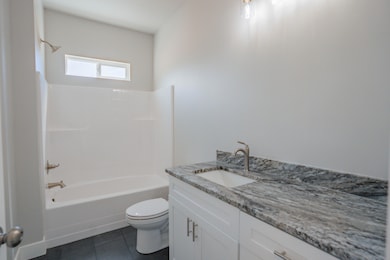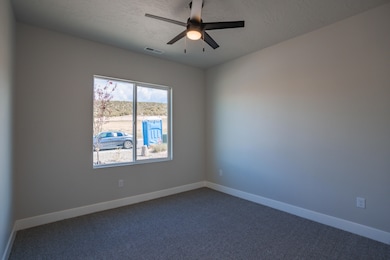
606 S Foundation Trail Pintura, UT 84720
Estimated payment $2,396/month
Highlights
- Attached Garage
- Ceiling Fan
- Bathtub With Separate Shower Stall
- Walk-In Closet
- Heating System Uses Natural Gas
- 1-Story Property
About This Home
PRICE IMPROVEMENT! ~Come be the FIRST to live in this beautifully crafted 3 bed, 2 bath home by Holyoak Homes, located in Cedar City's desirable Old Sorrel Ranch. Sitting on a spacious 0.24-acre lot, this new construction features premium finishes, an open-concept layout, and a stylish kitchen perfect for entertaining. Enjoy modern comfort in a quiet, growing neighborhood close to schools, parks, and shopping. CLOSE TO EVERYTHING! Contact the listing agent today to ask about available incentives!
Home Details
Home Type
- Single Family
Est. Annual Taxes
- $702
Year Built
- Built in 2025
Lot Details
- 10,454 Sq Ft Lot
HOA Fees
- $25 Monthly HOA Fees
Parking
- Attached Garage
Home Design
- Tile Roof
- Stucco Exterior
- Stone Exterior Construction
Interior Spaces
- 1,630 Sq Ft Home
- 1-Story Property
- Ceiling Fan
Kitchen
- Microwave
- Dishwasher
- Disposal
Bedrooms and Bathrooms
- 3 Bedrooms
- Walk-In Closet
- 2 Bathrooms
- Bathtub With Separate Shower Stall
Utilities
- No Cooling
- Central Air
- Heating System Uses Natural Gas
Listing and Financial Details
- Assessor Parcel Number B-1857-0027-0122
Map
Home Values in the Area
Average Home Value in this Area
Tax History
| Year | Tax Paid | Tax Assessment Tax Assessment Total Assessment is a certain percentage of the fair market value that is determined by local assessors to be the total taxable value of land and additions on the property. | Land | Improvement |
|---|---|---|---|---|
| 2025 | $702 | $90,303 | $90,303 | -- |
| 2024 | $538 | $69,145 | $69,145 | -- |
Property History
| Date | Event | Price | List to Sale | Price per Sq Ft | Prior Sale |
|---|---|---|---|---|---|
| 11/20/2025 11/20/25 | Price Changed | $439,000 | -2.0% | $269 / Sq Ft | |
| 11/17/2025 11/17/25 | Price Changed | $447,900 | -0.2% | $275 / Sq Ft | |
| 11/13/2025 11/13/25 | Price Changed | $448,900 | -0.2% | $275 / Sq Ft | |
| 10/27/2025 10/27/25 | Price Changed | $449,900 | -2.2% | $276 / Sq Ft | |
| 09/16/2025 09/16/25 | For Sale | $459,900 | +318.1% | $282 / Sq Ft | |
| 02/28/2025 02/28/25 | Sold | -- | -- | -- | View Prior Sale |
| 02/14/2025 02/14/25 | Pending | -- | -- | -- | |
| 02/14/2025 02/14/25 | For Sale | $110,000 | -- | $11 / Sq Ft |
Purchase History
| Date | Type | Sale Price | Title Company |
|---|---|---|---|
| Warranty Deed | -- | Cedar Land Title | |
| Warranty Deed | -- | Cedar Land Title |
Mortgage History
| Date | Status | Loan Amount | Loan Type |
|---|---|---|---|
| Open | $110,775 | New Conventional | |
| Closed | $110,775 | New Conventional |
About the Listing Agent

Born and raised in a real estate family in sunny Southern Utah. Real estate runs in my veins and I can't help myself but talk, work, play in this industry. From first time homebuyers (owner of the Tenant to homebuyer program) to new construction there isn't an aspect of of real estate transacting that I haven't been able to help with. AND coming from a healthy family of real estate appraisers I don't think you can find another agent in town that can help out with understanding true market
JACOB's Other Listings
Source: Washington County Board of REALTORS®
MLS Number: 25-265039
APN: B-1857-0027-0122
- 535 S Foundation Trail
- 3584 W Bladen St
- 3588 W Benson Way
- 642 S Foundation Trail
- 503 S Renze Adams St
- 3577 W Bladen St
- 3577 W Bladen St Unit Lot 141 Ph 5
- 3583 W Bladen St
- 533 S Renze Adams St Unit Lot 146 Ph 5
- 533 S Renze Adams St
- 611 S Renze Adams St
- 611 S Renze Adams St Unit Lot 151 Ph 5
- 547 S Foundation Trail Unit 113
- 547 S Foundation Trail
- 513 S Bryant St
- 561 S Foundation Trail
- 561 S Foundation Trail Unit 112
- Monroe Plan at Old Sorrel Ranch
- Nebo Plan at Old Sorrel Ranch
- Sydney Plan at Old Sorrel Ranch
- 298 S Staci Ct
- 2155 W 700 S Unit 4
- 209 S 1400 W
- 111 S 1400 W Unit Cinnamon Tree
- 421 S 1275 W
- 265 S 900 W
- 1055 W 400 N
- 230 N 700 W
- 840 S Main St
- 333 N 400 W Unit Brick Haven Apt - Unit #2
- 1183 Pinecone Dr
- 887 S 170 W
- 51 W Paradise Canyon Rd
- 939 Ironwood Dr
- 51 4375 West St Unit 6
- 780 W 1125 N
- 576 W 1045 N Unit B12
- 576 W 1045 N Unit B12
- 703 W 1225 N
- 168 E 70 S Unit A
