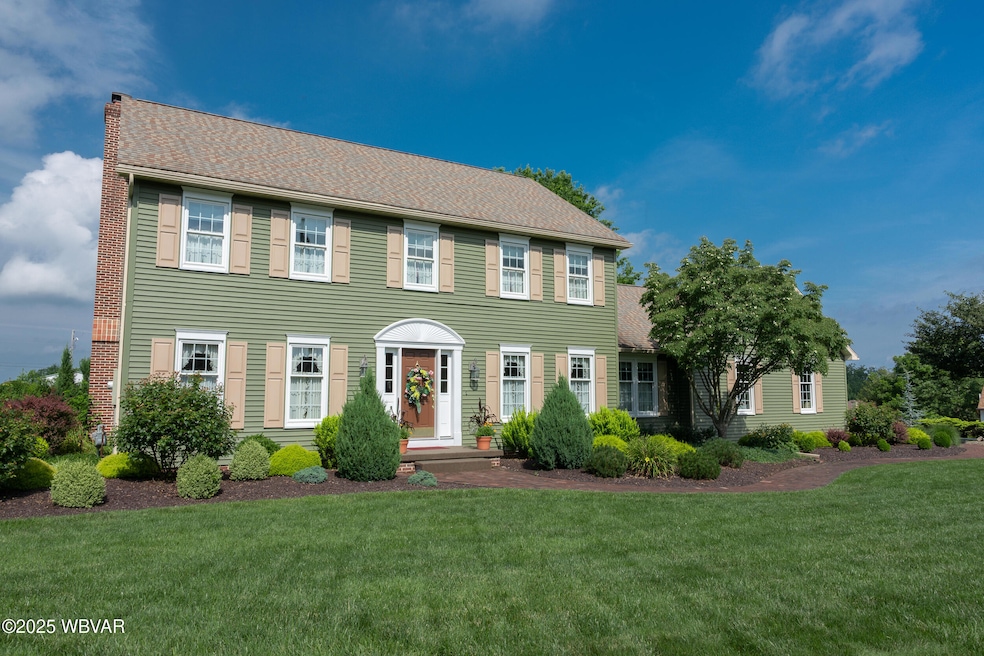Estimated payment $3,301/month
Highlights
- Attic
- 4 Garage Spaces | 2 Attached and 2 Detached
- Eat-In Kitchen
- Formal Dining Room
- Porch
- Walk-In Closet
About This Home
Discover modern comfort in this meticulously maintained, 2-story home with attractive landscaping. It's pristine condition invites you inside to experience the spacious interior where you'll find a solid structure enhanced by many thoughtful updates. As you enter the foyer, you'll be greeted by multiple living areas designed for both relaxation and entertaining. The family room, complete with a charming fireplace, offers a warm gathering space, while an additional sunroom provides a bright & airy retreat for year-round enjoyment. The large kitchen features a casual eat-in area & flows seamlessly into a formal dining room. The primary bedroom has a spacious walk-in closet and ensuite with full bath. Practicality meets convenience with both attached & detached 2-car garages.
Home Details
Home Type
- Single Family
Est. Annual Taxes
- $5,412
Year Built
- Built in 1990
Lot Details
- 0.7 Acre Lot
- Cleared Lot
Parking
- 4 Garage Spaces | 2 Attached and 2 Detached
Home Design
- Block Foundation
- Frame Construction
- Shingle Roof
- Vinyl Siding
Interior Spaces
- 2,758 Sq Ft Home
- 2-Story Property
- Family Room with Fireplace
- Formal Dining Room
- Partial Basement
- Attic
Kitchen
- Eat-In Kitchen
- Range
- Dishwasher
Flooring
- Wall to Wall Carpet
- Laminate
- Tile
Bedrooms and Bathrooms
- 4 Bedrooms
- Walk-In Closet
Laundry
- Laundry on main level
- Dryer
- Washer
Outdoor Features
- Porch
Utilities
- Central Air
- Heating System Uses Natural Gas
- Baseboard Heating
Community Details
- Built by Clinger Homes
Listing and Financial Details
- Assessor Parcel Number 40-005-217.02
Map
Home Values in the Area
Average Home Value in this Area
Tax History
| Year | Tax Paid | Tax Assessment Tax Assessment Total Assessment is a certain percentage of the fair market value that is determined by local assessors to be the total taxable value of land and additions on the property. | Land | Improvement |
|---|---|---|---|---|
| 2025 | $541 | $223,460 | $50,000 | $173,460 |
| 2024 | $5,412 | $223,460 | $50,000 | $173,460 |
| 2023 | $5,412 | $223,460 | $50,000 | $173,460 |
| 2022 | $5,412 | $223,460 | $50,000 | $173,460 |
| 2021 | $5,412 | $223,460 | $50,000 | $173,460 |
| 2020 | $5,412 | $223,460 | $50,000 | $173,460 |
| 2019 | $5,247 | $223,460 | $50,000 | $173,460 |
| 2018 | $5,027 | $218,570 | $50,000 | $168,570 |
| 2017 | $4,699 | $218,570 | $50,000 | $168,570 |
| 2016 | $4,388 | $218,570 | $50,000 | $168,570 |
| 2015 | $4,388 | $218,570 | $50,000 | $168,570 |
Property History
| Date | Event | Price | Change | Sq Ft Price |
|---|---|---|---|---|
| 09/13/2025 09/13/25 | Price Changed | $535,000 | -0.9% | $194 / Sq Ft |
| 09/12/2025 09/12/25 | Price Changed | $539,900 | -1.8% | $196 / Sq Ft |
| 07/31/2025 07/31/25 | For Sale | $549,900 | -- | $199 / Sq Ft |
Purchase History
| Date | Type | Sale Price | Title Company |
|---|---|---|---|
| Quit Claim Deed | -- | -- |
Source: West Branch Valley Association of REALTORS®
MLS Number: WB-102070
APN: 40-005.0-0217.02-000
- 410 S Main St
- 400 S Main St
- 113 New St
- 201 S Washington St
- 101 Sherman St
- 24 W Water St
- 286 Angletown Rd
- 146 E Water St
- 204 E Water St
- 144 E Mechanic St
- 30 Shull Rd
- 200 Kepner Hill Rd
- 286 Confer Ln
- 1433 River Rd
- 143 Confer Ln
- 4044 Clarkstown Rd
- 2381 Pennsylvania 405 Unit LOT 90
- 130 Dugan Rd
- 796 Ellis Artley Rd
- 1555 Pennsylvania 405
- 103 Green St
- 87 Quaker Church Rd Unit A
- 3750 Route 220 Hwy
- 4094 Lycoming Mall Dr
- 192 Stan Warn Rd
- 1348 Radio Club Rd Unit UPPER LEVEL
- 600 Broad St Unit 2
- 359 Broad St Unit 359
- 210 Pennsylvania Ave
- 109 W 9th St
- 231 Main St
- 2650 Waldman Dr
- 1836 E 3rd St Unit 131
- 948 Main St
- 30 E 7th Ave Unit 2
- 300 Valley Heights Dr
- 814 Sherman St
- 355-380 Girio Terrace
- 926 Washington Blvd Unit 2
- 926 Washington Blvd Unit 4







