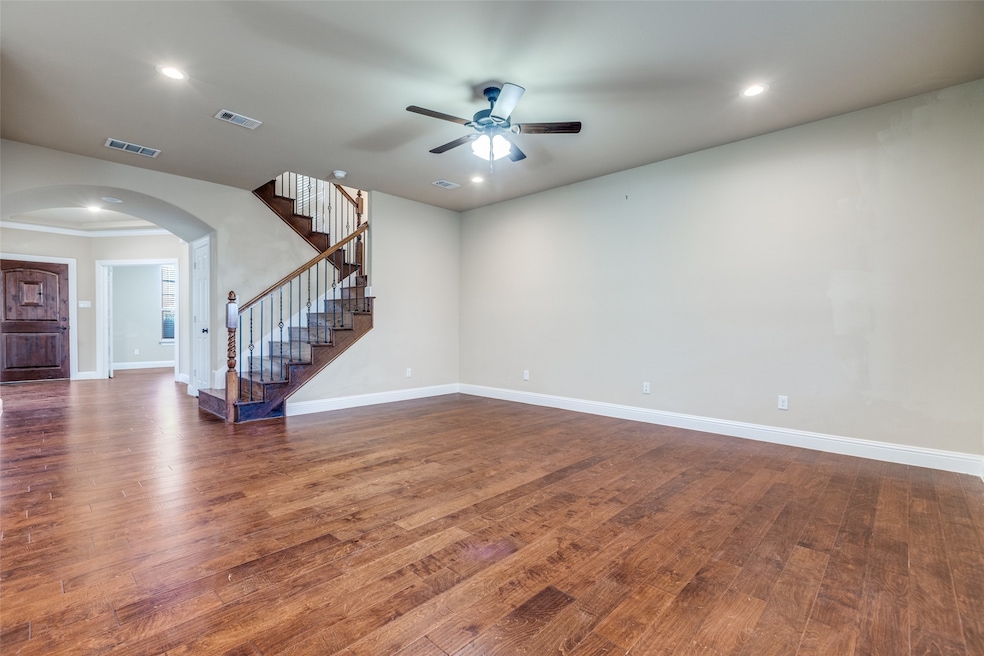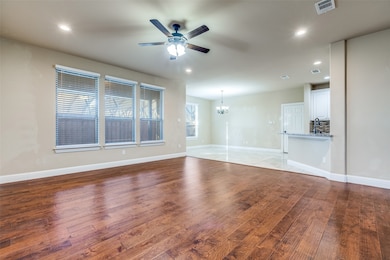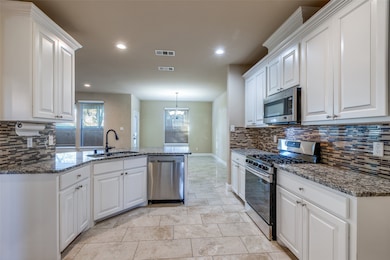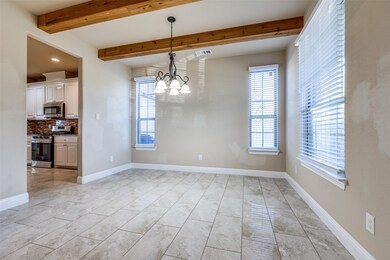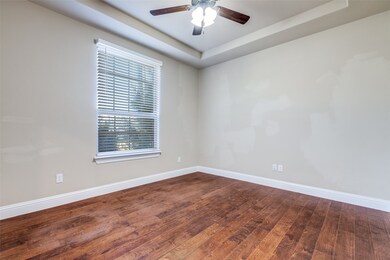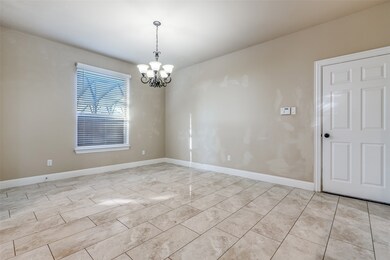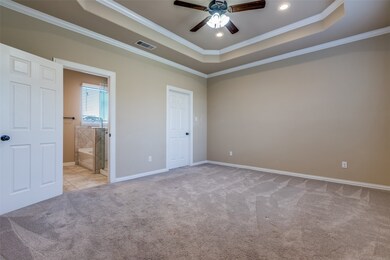606 Seneca Blvd McKinney, TX 75069
East McKinney NeighborhoodHighlights
- Open Floorplan
- Traditional Architecture
- Granite Countertops
- Scott Morgan Johnson Middle School Rated A-
- Wood Flooring
- Covered Patio or Porch
About This Home
Elegant two-story home for rent, perfectly located within walking distance to the charming Old Downtown McKinney. This home offers a modern layout with thoughtful details throughout. Downstairs features a formal dining room accented with wood beams, a private office, and a full bathroom. The kitchen is a chef’s dream, complete with a gas range, white cabinets, granite countertops, and an open layout that flows seamlessly into the breakfast nook and living room—ideal for entertaining. Step outside to the backyard with a covered patio, storage shed, and a grassy area perfect for kids or pets. Upstairs you’ll find a spacious game room, a luxurious master suite with a spa-like bathroom featuring a double sink vanity, frameless glass shower, and separate bathtub. Three additional bedrooms offer plenty of space, two with walk-in closets, along with a conveniently located laundry room. Built in 2018, this well-maintained home in a prime location is ready for you to move in and enjoy McKinney living at its best!
Listing Agent
Weichert Realtors/Property Partners Brokerage Phone: 214-550-2793 License #0665340 Listed on: 11/12/2025
Home Details
Home Type
- Single Family
Est. Annual Taxes
- $8,102
Year Built
- Built in 2018
Lot Details
- 3,302 Sq Ft Lot
- Wood Fence
- Landscaped
- Brush Vegetation
- Interior Lot
Parking
- 1 Car Attached Garage
- Front Facing Garage
- Driveway
Home Design
- Traditional Architecture
- Brick Exterior Construction
- Slab Foundation
- Composition Roof
- Concrete Siding
Interior Spaces
- 2,739 Sq Ft Home
- 2-Story Property
- Open Floorplan
- Decorative Lighting
Kitchen
- Breakfast Area or Nook
- Gas Range
- Microwave
- Dishwasher
- Granite Countertops
- Disposal
Flooring
- Wood
- Carpet
- Tile
Bedrooms and Bathrooms
- 4 Bedrooms
- Walk-In Closet
- 3 Full Bathrooms
Laundry
- Laundry Room
- Washer and Electric Dryer Hookup
Schools
- Webb Elementary School
- Mckinney North High School
Additional Features
- Covered Patio or Porch
- Central Heating and Cooling System
Listing and Financial Details
- Residential Lease
- Property Available on 11/15/25
- Tenant pays for all utilities, exterior maintenance, pest control
- 12 Month Lease Term
- Legal Lot and Block 6B / 5
- Assessor Parcel Number R-0898-005-006B-1
Community Details
Overview
- H&Tc Railroad Addition Subdivision
Pet Policy
- Pet Deposit $500
- 1 Pet Allowed
- Dogs Allowed
- Breed Restrictions
Map
Source: North Texas Real Estate Information Systems (NTREIS)
MLS Number: 21111398
APN: R-0898-005-006B-1
- 501 Seneca Blvd
- 513 Midnight Oak Dr
- 503 Seneca Blvd
- 602 Seneca Blvd
- 203 Broad St
- 807 Fenet St
- 503 Smith St
- 803 Main St
- 507 S McDonald St
- 702 Fenet St
- 408 N Chestnut St
- 702 N Tennessee St
- 520 N Kentucky St
- 605 N Kentucky St
- 912 Greenville Rd
- 4251 Arlington Ave
- 609 N Tennessee St
- 832 E University Dr
- 604 N Benge St
- 811 N Church St
- 813 Fenet St Unit A
- 300 N McDonald St
- 904 Drexel St Unit A
- 702 N Tennessee St
- 808 Throckmorton St
- 706 N Tennessee St Unit 706
- 707 N Tennessee St
- 108 Heard St
- 911 Anthony St
- 404 N Board St
- 322 S Kentucky St
- 206 Autumn Sage Ln
- 508 W White Ave
- 501 W Leland Ave
- 708 W White Ave
- 1404 N Bradley St
- 1107 Jefferson St Unit ID1019596P
- 1102 Jefferson St Unit A
- 1505 N College St
- 702 S College St
