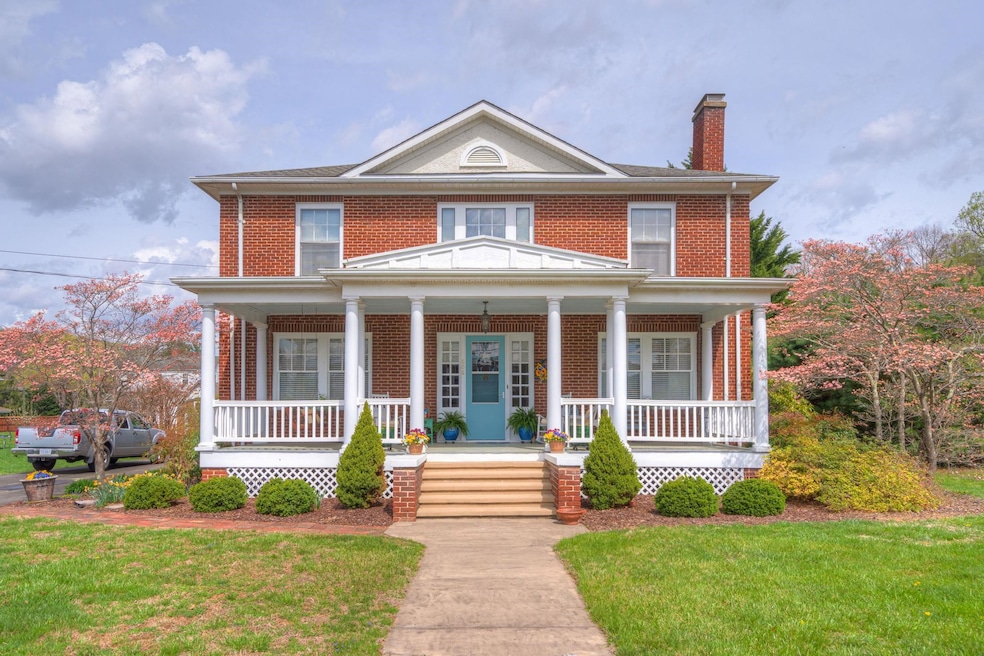
606 Snidow St Pembroke, VA 24136
Highlights
- Colonial Architecture
- Wood Flooring
- Porch
- Living Room with Fireplace
- No HOA
- Built-In Features
About This Home
As of June 2025Nestled in the heart of Pembroke, Va. this 1925 Colonial home with a large southern style front porch blends historic charm with modern amenities. Private back yard with flowering trees. This home features 4 bedrooms, 2.5 baths, private office for work at home. Gracious entertaining first floor. Many period details include original hardwood floors, oversize baseboards, dentil molding, interior french doors, butler pantry, and 9.5 foot ceilings. Exceptional outdoor experiences include boat ramp to New River and everything you may need for your water adventure nearby. Cascades National Forest area with trails and waterfall. Restaurants, town park, nearby golf course and Mountain Lake Lodge. Easy commute to Virginia Tech. An exceptional place to live.
Last Agent to Sell the Property
Nest Realty SWVA License #225045224 Listed on: 04/10/2025

Home Details
Home Type
- Single Family
Est. Annual Taxes
- $577
Year Built
- Built in 1925 | Remodeled
Lot Details
- 0.3 Acre Lot
- Garden
- Property is in very good condition
Home Design
- Colonial Architecture
- Brick Exterior Construction
- Plaster Walls
- Shingle Roof
Interior Spaces
- 3,068 Sq Ft Home
- Built-In Features
- Ventless Fireplace
- Gas Log Fireplace
- Window Treatments
- French Doors
- Living Room with Fireplace
- Storage
- Permanent Attic Stairs
Kitchen
- Electric Range
- Microwave
- Dishwasher
Flooring
- Wood
- Concrete
- Ceramic Tile
- Vinyl
Bedrooms and Bathrooms
- 4 Bedrooms
- 2.5 Bathrooms
Laundry
- Electric Dryer
- Washer
Basement
- Exterior Basement Entry
- Laundry in Basement
Parking
- 1 Car Detached Garage
- Driveway
Outdoor Features
- Patio
- Porch
Schools
- Eastern Elementary And Middle School
- Giles High School
Utilities
- Zoned Heating and Cooling
- Heat Pump System
- Electric Water Heater
Community Details
- No Home Owners Association
Listing and Financial Details
- Assessor Parcel Number 11091
Ownership History
Purchase Details
Similar Homes in Pembroke, VA
Home Values in the Area
Average Home Value in this Area
Purchase History
| Date | Type | Sale Price | Title Company |
|---|---|---|---|
| Deed | $155,000 | -- |
Property History
| Date | Event | Price | Change | Sq Ft Price |
|---|---|---|---|---|
| 06/12/2025 06/12/25 | Sold | $327,000 | -0.9% | $107 / Sq Ft |
| 05/21/2025 05/21/25 | Pending | -- | -- | -- |
| 05/05/2025 05/05/25 | For Sale | $329,900 | 0.0% | $108 / Sq Ft |
| 05/04/2025 05/04/25 | Pending | -- | -- | -- |
| 04/10/2025 04/10/25 | For Sale | $329,900 | -- | $108 / Sq Ft |
Tax History Compared to Growth
Tax History
| Year | Tax Paid | Tax Assessment Tax Assessment Total Assessment is a certain percentage of the fair market value that is determined by local assessors to be the total taxable value of land and additions on the property. | Land | Improvement |
|---|---|---|---|---|
| 2024 | $577 | $169,700 | $29,700 | $140,000 |
| 2023 | $1,154 | $169,700 | $29,700 | $140,000 |
| 2022 | $1,154 | $169,700 | $29,700 | $140,000 |
| 2021 | $1,103 | $169,700 | $29,700 | $140,000 |
| 2020 | $1,103 | $169,700 | $29,700 | $140,000 |
| 2019 | $1,106 | $165,100 | $29,700 | $135,400 |
| 2018 | $1,040 | $165,100 | $29,700 | $135,400 |
| 2017 | -- | $165,100 | $29,700 | $135,400 |
| 2016 | $1,040 | $165,100 | $29,700 | $135,400 |
| 2015 | -- | $0 | $0 | $0 |
| 2014 | -- | $0 | $0 | $0 |
| 2013 | -- | $0 | $0 | $0 |
Agents Affiliated with this Home
-
Tim Hudson

Seller's Agent in 2025
Tim Hudson
Nest Realty SWVA
(540) 320-5499
40 Total Sales
-
Patrick Mulheren

Buyer's Agent in 2025
Patrick Mulheren
Coldwell Banker Townside Bburg
(540) 558-5307
16 Total Sales
Map
Source: New River Valley Association of REALTORS®
MLS Number: 423712
APN: 42B-3-C-28
- 100 Ridge Rd
- 114 Highview St
- 121 Prairie View Ln
- 155 Prairie View Ln
- 227 Green Tree Rd
- TBD Big Branch Hollow Rd
- TBD Virginia Ave
- 166 Hollow Rd
- TBD Wheatland Dr
- 120 River Ridge Dr
- 408 Edgewood Ln
- 268 Virginia Heights Rd
- 136 Freedom Ln
- 302 Chestnut St
- 300 Chestnut St
- 607 Easton Rd
- 1515 Cabot Dr
- 603 Gale Rd
- 519 Pearis Rd
- 321 Mayo Cir






