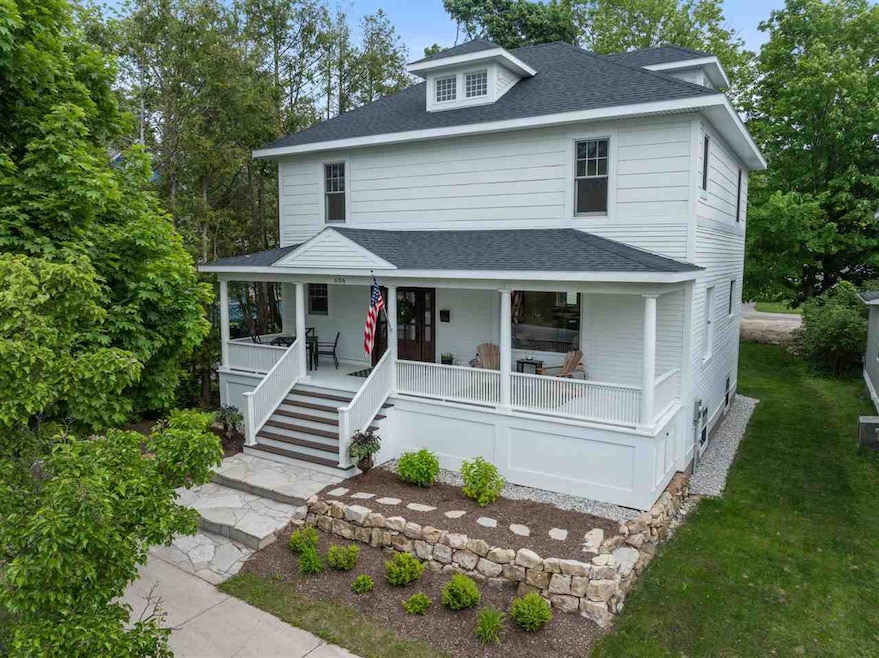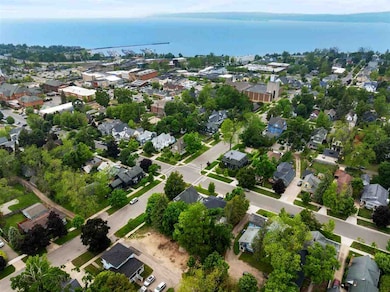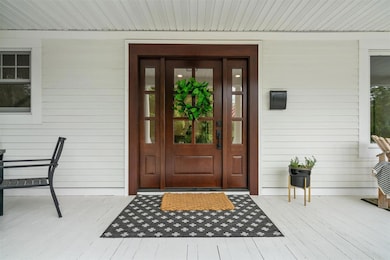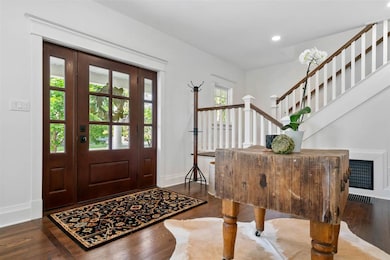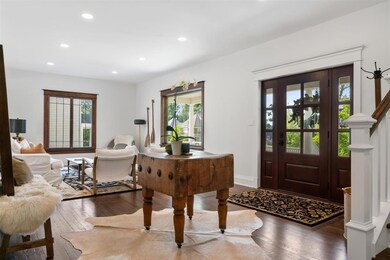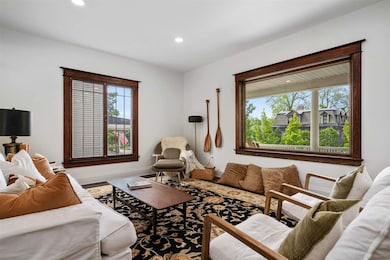606 State St Petoskey, MI 49770
Estimated payment $7,136/month
Highlights
- Wood Flooring
- Forced Air Heating and Cooling System
- Family Room Downstairs
- Living Room
- Dining Room
- 2-minute walk to St Francis Xavier Playground
About This Home
Downtown Dream in Petoskey! Welcome to this stunning 4 bedroom, 4 full-bath & 1 half-bath home - perfectly located less than a quarter-mile from downtown. With two en suite bedrooms, this fully renovated property offers an incredible opportunity to enjoy the luxuries of living locally! A vibrant array of downtown shops, restaurants, and festivals are just a short walk away. Located half a block from both Central Elementary and St. Francis Grade School, and two blocks from the local library—this gorgeous reno is ideal for families! The home has been lifted and features a full ICF basement, providing exceptional durability and energy efficiency. Throughout the home, you'll find premium finishes and beautifully refinished original wood floors in most of the living spaces. Abundant natural light fills the home through large windows, creating a warm and inviting ambience. Relax on the elevated front porch, a perfect place for a morning cup of coffee, engaging with neighbors, and enjoying beautiful Northern Michigan sunsets. This home truly combines comfort, style, and an unbeatable location! Don’t miss your chance to make it yours!
Listing Agent
Coldwell Banker Schmidt - Petoskey License #6502139858 Listed on: 06/17/2025

Home Details
Home Type
- Single Family
Year Built
- Built in 1900
Lot Details
- Lot Dimensions are 47 x 100
Home Design
- Wood Frame Construction
- Asphalt Shingled Roof
Interior Spaces
- 3,336 Sq Ft Home
- 2-Story Property
- Insulated Windows
- Family Room Downstairs
- Living Room
- Dining Room
- Second Floor Utility Room
- Wood Flooring
- Finished Basement
- Basement Fills Entire Space Under The House
Kitchen
- Range
- Dishwasher
- Disposal
Bedrooms and Bathrooms
- 4 Bedrooms
- Primary Bedroom Upstairs
Laundry
- Dryer
- Washer
Utilities
- Forced Air Heating and Cooling System
- Heating System Uses Natural Gas
- Natural Gas Water Heater
- Cable TV Available
Listing and Financial Details
- Assessor Parcel Number 52-19-05-100-092
Map
Home Values in the Area
Average Home Value in this Area
Tax History
| Year | Tax Paid | Tax Assessment Tax Assessment Total Assessment is a certain percentage of the fair market value that is determined by local assessors to be the total taxable value of land and additions on the property. | Land | Improvement |
|---|---|---|---|---|
| 2025 | $7,653 | $206,100 | $206,100 | $0 |
| 2024 | $61 | $181,400 | $181,400 | $0 |
| 2023 | $5,828 | $130,900 | $130,900 | $0 |
| 2022 | $5,828 | $124,300 | $124,300 | $0 |
| 2021 | $5,662 | $106,700 | $106,700 | $0 |
| 2020 | $3,215 | $81,700 | $81,700 | $0 |
| 2019 | -- | $80,000 | $80,000 | $0 |
| 2018 | -- | $83,600 | $83,600 | $0 |
| 2017 | -- | $78,600 | $78,600 | $0 |
| 2016 | -- | $69,900 | $69,900 | $0 |
| 2015 | -- | $67,000 | $0 | $0 |
| 2014 | -- | $60,300 | $0 | $0 |
Property History
| Date | Event | Price | List to Sale | Price per Sq Ft | Prior Sale |
|---|---|---|---|---|---|
| 06/17/2025 06/17/25 | For Sale | $1,250,000 | +541.0% | $375 / Sq Ft | |
| 01/03/2020 01/03/20 | Sold | $195,000 | -- | $106 / Sq Ft | View Prior Sale |
| 08/21/2019 08/21/19 | Pending | -- | -- | -- |
Purchase History
| Date | Type | Sale Price | Title Company |
|---|---|---|---|
| Deed | $195,000 | -- | |
| Quit Claim Deed | -- | -- |
Source: Northern Michigan MLS
MLS Number: 476836
APN: 52-19-05-100-092
- 524 State St
- 624 Michigan St Unit 524 State 138 E Sher
- 624 Michigan St
- 617 Harvey St
- 444 Grove St
- 410 E Mitchell St Unit 2F
- 410 E Mitchell St Unit C
- 619 Kalamazoo Ave
- 1118 Valley View Ave
- 1119 E Mitchell St
- 120 E Lake St
- 1124 E Mitchell St
- 1023 Emmet St
- 1051 Hoffman St
- 420 Wachtel Ave
- 513 Liberty St
- 138 E Sheridan St
- 250 Lincoln Place
- 46 Bridge St
- 804 Arlington Ave Unit 6
- 624 Michigan St Unit 4
- 418 Waukazoo Ave Unit 4
- 431 Beech St Unit 2
- 120 E Lake St Unit 2
- 138 E Sheridan St Unit 5
- 138 E Sheridan St Unit 2
- 301 Lafayette Ave
- 202 Wesley St
- 1420 Standish Ave
- 1301 Crestview Dr
- 1401 Crestview Dr
- 501 Valley Ridge Dr
- 1297 Lachaumiere Dr
- 1600 Bear Creek Ln
- 262 Highland Pike Rd
- 6679 San Juan Unit 40
- 301 Silver St
- 530 State St Unit 530B
- 300 Front St Unit 103
- 1525 S Springbrook Rd
