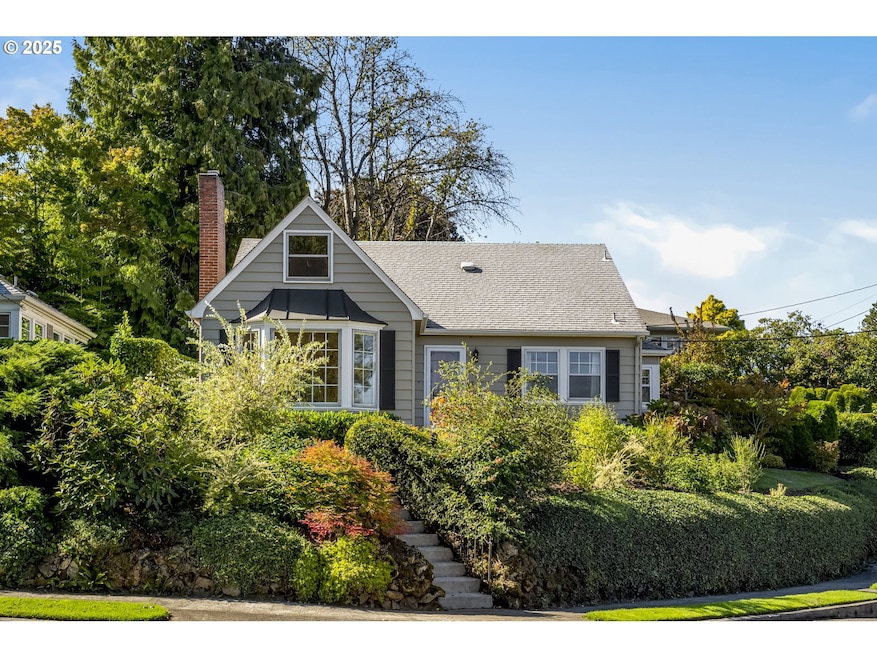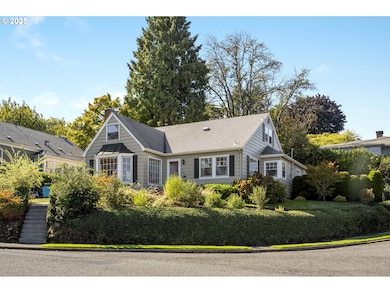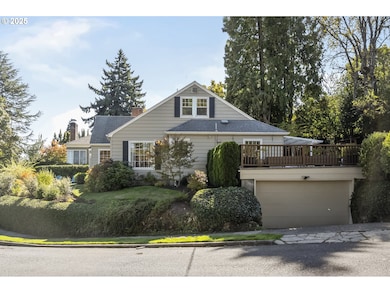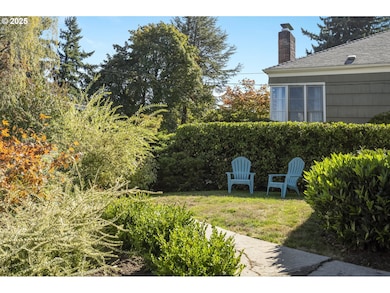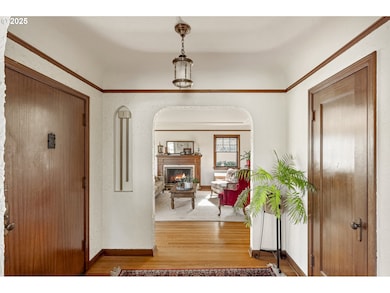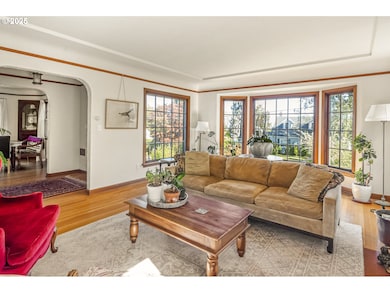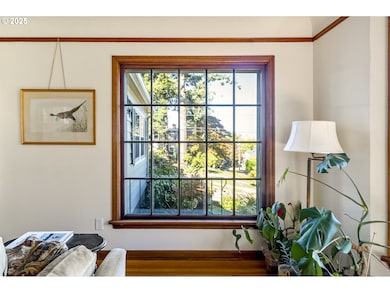606 SW Evans St Portland, OR 97219
South Burlingame NeighborhoodEstimated payment $4,890/month
Highlights
- Cape Cod Architecture
- Mountain View
- Wood Flooring
- Capitol Hill Elementary School Rated 9+
- Deck
- 2 Fireplaces
About This Home
Tucked into the heart of Burlingame, this 1941 era 4-bedroom, 1.5 bath beauty has that rare mix of warmth, light, and timeless charm. You can feel that wonderful memories have occurred here. Sunlight drifts through big windows, catching the glow of original hardwoods and vintage details that have gracefully stood the test of time. There’s space to spread out, a large living room and formal dining room. A kitchen that is perfect for hosting dinner parties or intimate suppers with eat in nook. A cozy bonus family room and a gym downstairs add flexibility without losing the home’s welcoming feel. From a few favorite spots, you’ll catch glimpses of Mt. Hood and St. Helens, a quiet reminder of why we love living here. A fave detail is the adorable blue and pink bathroom, swoon! The yard is private and inviting, the kind of place where stories have been told, kids have played, and good memories linger. This home has been well-loved and it’s ready for its next chapter, is that you? [Home Energy Score = 1. HES Report at
Home Details
Home Type
- Single Family
Est. Annual Taxes
- $8,674
Year Built
- Built in 1941
Lot Details
- 7,405 Sq Ft Lot
- Fenced
- Corner Lot
- Sprinkler System
- Private Yard
- Garden
Parking
- 2 Car Attached Garage
- Garage Door Opener
- Off-Street Parking
Home Design
- Cape Cod Architecture
- Composition Roof
- Wood Siding
- Concrete Perimeter Foundation
Interior Spaces
- 2,906 Sq Ft Home
- 3-Story Property
- 2 Fireplaces
- Wood Burning Fireplace
- Wood Frame Window
- Family Room
- Living Room
- Dining Room
- Storage Room
- Washer and Dryer
- Utility Room
- Mountain Views
Kitchen
- Convection Oven
- Free-Standing Range
- Range Hood
- Tile Countertops
- Disposal
Flooring
- Wood
- Tile
Bedrooms and Bathrooms
- 4 Bedrooms
Partially Finished Basement
- Basement Fills Entire Space Under The House
- Crawl Space
Home Security
- Security Lights
- Storm Windows
- Storm Doors
Eco-Friendly Details
- Green Certified Home
Outdoor Features
- Deck
- Covered Patio or Porch
Schools
- Capitol Hill Elementary School
- Jackson Middle School
- Ida B Wells High School
Utilities
- No Cooling
- Forced Air Heating System
- Heating System Uses Gas
- Electric Water Heater
- High Speed Internet
Community Details
- No Home Owners Association
Listing and Financial Details
- Assessor Parcel Number R123812
Map
Home Values in the Area
Average Home Value in this Area
Tax History
| Year | Tax Paid | Tax Assessment Tax Assessment Total Assessment is a certain percentage of the fair market value that is determined by local assessors to be the total taxable value of land and additions on the property. | Land | Improvement |
|---|---|---|---|---|
| 2025 | $8,997 | $334,220 | -- | -- |
| 2024 | $8,674 | $324,490 | -- | -- |
| 2023 | $8,674 | $315,040 | $0 | $0 |
| 2022 | $8,160 | $305,870 | $0 | $0 |
| 2021 | $8,022 | $296,970 | $0 | $0 |
| 2020 | $7,359 | $288,330 | $0 | $0 |
| 2019 | $7,088 | $279,940 | $0 | $0 |
| 2018 | $6,880 | $271,790 | $0 | $0 |
| 2017 | $6,594 | $263,880 | $0 | $0 |
| 2016 | $6,034 | $256,200 | $0 | $0 |
| 2015 | $5,876 | $248,740 | $0 | $0 |
| 2014 | $5,787 | $241,500 | $0 | $0 |
Property History
| Date | Event | Price | List to Sale | Price per Sq Ft |
|---|---|---|---|---|
| 10/09/2025 10/09/25 | For Sale | $789,000 | -- | $272 / Sq Ft |
Purchase History
| Date | Type | Sale Price | Title Company |
|---|---|---|---|
| Bargain Sale Deed | -- | Fidelity National Title | |
| Warranty Deed | $241,000 | Fidelity National Title Co | |
| Bargain Sale Deed | -- | Fidelity National Title Co | |
| Interfamily Deed Transfer | -- | Transnation Title Insurance | |
| Warranty Deed | $175,000 | First American Title Ins Co |
Mortgage History
| Date | Status | Loan Amount | Loan Type |
|---|---|---|---|
| Previous Owner | $192,800 | Purchase Money Mortgage | |
| Previous Owner | $180,000 | Purchase Money Mortgage | |
| Previous Owner | $140,000 | Purchase Money Mortgage |
Source: Regional Multiple Listing Service (RMLS)
MLS Number: 732402041
APN: R123812
- 660 SW Evans St
- 8112 SW 5th Ave
- 8325 SW Terwilliger Blvd
- 7929 SW 4th Ave
- 8035 SW 8th Ave
- 7776 SW 5th Ave
- 8140 SW 2nd Ave
- 200 SW Carson St
- 944 SW Dolph St
- 8920 SW 9th Dr
- 7323 SW 4th Ave
- 1380 SW Carson St
- 7224 SW 3rd Ave
- 1515 SW Carson St
- 7308 SW 13th Dr
- 7820 SW 17th Dr
- 1345 SW Taylors Ferry Ct
- 7131 SW 12th Ave
- 7604 S Hood Ave
- 1389 SW Taylors Ferry Ct
- 1412 SW Custer Dr Unit Upper View Unit
- 1430-1460 SW Bertha Blvd
- 6930 SW Brier Place
- 2121 SW Multnomah Blvd
- 7910 SW Capitol Hill Rd Unit 12
- 8417 SW 24th Ave Unit 317
- 8417 SW 24th Ave Unit 210
- 8417 SW 24th Ave Unit 314
- 8417 SW 24th Ave Unit 315
- 8417 SW 24th Ave
- 8630 SW Barbur Blvd
- 2641-2645 SW Spring Garden St
- 2040 SW Vermont St
- 196 SE Spokane St Unit 101
- 5830 S Kelly Ave Unit 1
- 6008 SW 21st Ave
- 7927 SW 31st Ave
- 7661 SW Capitol Hwy
- 8220 SE 6th Ave
- 3200-3236 SW Marigold St Unit 3218
