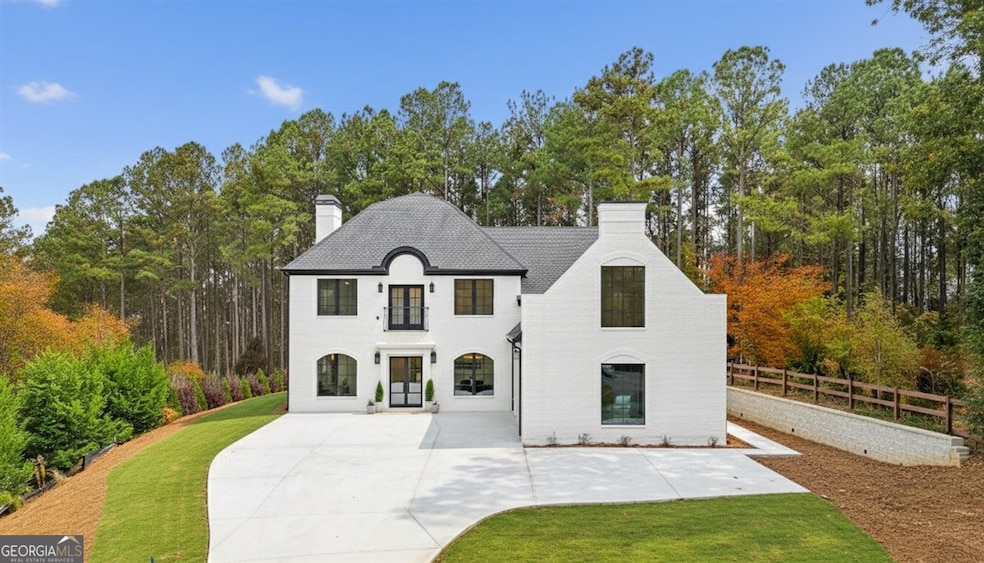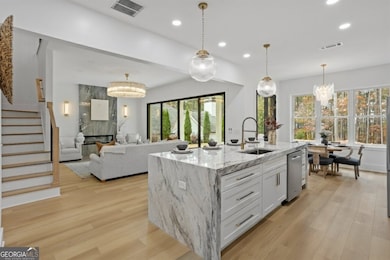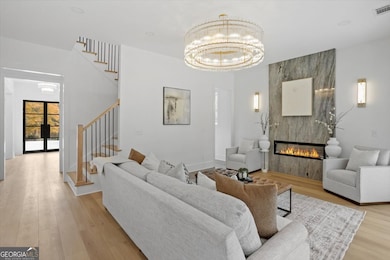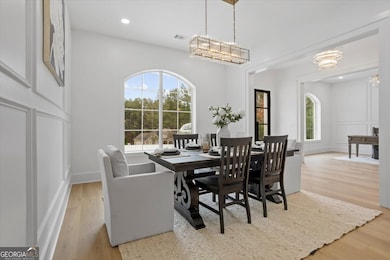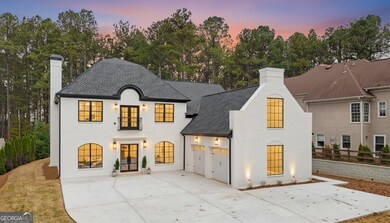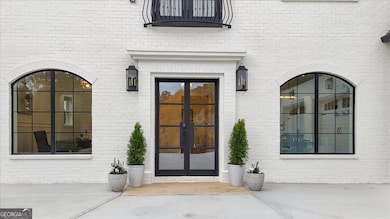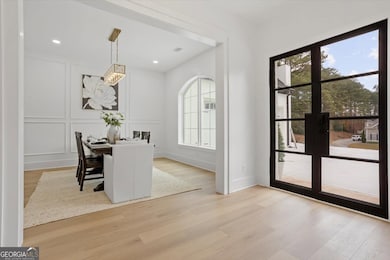606 Talmadge Ln Canton, GA 30114
Estimated payment $6,520/month
Highlights
- New Construction
- Gated Community
- Partially Wooded Lot
- Avery Elementary School Rated A
- Dining Room Seats More Than Twelve
- Traditional Architecture
About This Home
Stunning new construction modern luxury awaits at 606 Talmadge Ln in Governors Preserve. This four-sided painted brick residence features 10'+ ceilings and a dramatic living room highlighted by a floor-to-ceiling solid-surface stone fireplace and 3-panel multi-slide glass doors that open seamlessly to the private backyard. The chef's kitchen is meticulously designed with waterfall stone counters, a walk-in pantry, breakfast nook, large dining room, and a butler's pantry with wet bar. This flexible multigenerational layout boasts two primary suites-one on each level-including a superb upstairs suite complete with its own private exterior entrance from the garage. The second floor also features a Jack-and-Jill bath layout with shared access to a charming Romeo and Juliet balcony. Additional functional spaces include a main-level office, an upstairs bonus room, and a versatile room above the garage ideal for a 6th bedroom, media room, or private retreat. All bathrooms showcase granite countertops and high-end fixtures. The property is completed by an oversized garage with epoxy floors and EV charging, and a level backyard perfectly suitable for a future pool. Located in a top-rated school district and minutes to downtown Canton with easy access to Roswell, Alpharetta, and Cumming. This is a rare blend of craftsmanship, comfort, and contemporary design-your next chapter of luxury begins here.
Home Details
Home Type
- Single Family
Est. Annual Taxes
- $1,555
Year Built
- Built in 2025 | New Construction
Lot Details
- 0.67 Acre Lot
- Level Lot
- Partially Wooded Lot
HOA Fees
- $79 Monthly HOA Fees
Home Design
- Traditional Architecture
- Slab Foundation
Interior Spaces
- 4,358 Sq Ft Home
- 2-Story Property
- High Ceiling
- Ceiling Fan
- Double Pane Windows
- Entrance Foyer
- Great Room
- Family Room
- Living Room with Fireplace
- Dining Room Seats More Than Twelve
- Formal Dining Room
- Home Office
- Bonus Room
- Game Room
- Home Gym
- Keeping Room
- Pull Down Stairs to Attic
- Laundry Room
Kitchen
- Breakfast Area or Nook
- Breakfast Bar
- Butlers Pantry
- Microwave
- Dishwasher
- Stainless Steel Appliances
- Kitchen Island
- Disposal
Flooring
- Wood
- Tile
- Vinyl
Bedrooms and Bathrooms
- 5 Bedrooms | 1 Primary Bedroom on Main
- Double Vanity
- Soaking Tub
- Bathtub Includes Tile Surround
- Separate Shower
Parking
- 6 Car Garage
- Electric Vehicle Home Charger
- Parking Accessed On Kitchen Level
- Side or Rear Entrance to Parking
- Garage Door Opener
Schools
- Avery Elementary School
- Creekland Middle School
- Creekview High School
Utilities
- Forced Air Zoned Heating and Cooling System
- Heating System Uses Natural Gas
- Underground Utilities
- 220 Volts
- Phone Available
- Cable TV Available
Additional Features
- Porch
- Property is near schools and shops
Listing and Financial Details
- Tax Lot 80
Community Details
Overview
- $250 Initiation Fee
- Association fees include swimming, tennis
- Governors Preserve Subdivision
Recreation
- Tennis Courts
- Community Playground
- Swim Team
- Community Pool
Security
- Gated Community
Map
Home Values in the Area
Average Home Value in this Area
Tax History
| Year | Tax Paid | Tax Assessment Tax Assessment Total Assessment is a certain percentage of the fair market value that is determined by local assessors to be the total taxable value of land and additions on the property. | Land | Improvement |
|---|---|---|---|---|
| 2025 | $5,481 | $208,720 | $66,000 | $142,720 |
| 2024 | $1,538 | $59,200 | $59,200 | $0 |
| 2023 | $1,455 | $56,000 | $56,000 | $0 |
| 2022 | $1,209 | $46,000 | $46,000 | $0 |
| 2021 | $15 | $32,000 | $32,000 | $0 |
| 2020 | $909 | $32,000 | $32,000 | $0 |
| 2019 | $909 | $32,000 | $32,000 | $0 |
| 2018 | $961 | $33,600 | $33,600 | $0 |
| 2017 | $326 | $75,000 | $30,000 | $0 |
| 2016 | $326 | $28,000 | $11,200 | $0 |
| 2015 | $329 | $28,000 | $11,200 | $0 |
| 2014 | $161 | $13,700 | $5,480 | $0 |
Property History
| Date | Event | Price | List to Sale | Price per Sq Ft | Prior Sale |
|---|---|---|---|---|---|
| 02/20/2026 02/20/26 | Price Changed | $1,225,000 | -3.9% | $281 / Sq Ft | |
| 11/10/2025 11/10/25 | For Sale | $1,275,000 | +1861.5% | $293 / Sq Ft | |
| 06/30/2023 06/30/23 | Sold | $65,000 | -27.8% | -- | View Prior Sale |
| 03/09/2023 03/09/23 | Pending | -- | -- | -- | |
| 03/01/2023 03/01/23 | For Sale | $90,000 | -- | -- |
Purchase History
| Date | Type | Sale Price | Title Company |
|---|---|---|---|
| Quit Claim Deed | -- | -- | |
| Warranty Deed | $1,000 | -- | |
| Warranty Deed | -- | -- |
Mortgage History
| Date | Status | Loan Amount | Loan Type |
|---|---|---|---|
| Open | $628,500 | New Conventional |
Source: Georgia MLS
MLS Number: 10641387
APN: 03N04A-00000-080-000
- 302 Gilmer Ct
- 0 Harmony Dr Unit 7587836
- 0 Harmony Dr Unit 10468292
- 0 Harmony Dr Unit 7532369
- 714 Conley Dr
- 716 Conley Dr
- 718 Conley Dr
- 122 Griffin Way
- Pearson Plan at Governor’s Preserve - Masterpiece Collection
- Paxton Plan at Governor’s Preserve - Masterpiece Collection
- Grayson Plan at Governor’s Preserve - Masterpiece Collection
- Winslow Plan at Governor’s Preserve - Masterpiece Collection
- Margot Plan at Governor’s Preserve - Masterpiece Collection
- Rhodes Plan at Governor’s Preserve - Masterpiece Collection
- Leland Plan at Governor’s Preserve - Masterpiece Collection
- 131 Griffin Way
- 612 Walker Ct
- 2114 Harmony Dr
- 2121 Harmony Dr
- 1693 Harmony Dr
- 233 Bloomfield Cir
- 350 Cranston Dr
- 137 Bloomfield Cir
- 100 Hardwood Ln
- 159 Bethany Manor Dr
- 432 Shady Ln Cir
- 631 Sunflower Dr
- 625 Smt Vw Ln
- 601 Smt Vw Ln
- 323 Stoney Hollow Rd
- 580 Smt Vw Ln
- 800 Headland Way
- 398 Sailors Way Unit Dallas
- 398 Sailors Way Unit Austin Flex
- 398 Sailors Way Unit Austin
- 398 Sailors Way
- 803 Kite Way
- 212 Sage Dr
- 123 Moss Dr
- 248 Sage Dr
Ask me questions while you tour the home.
