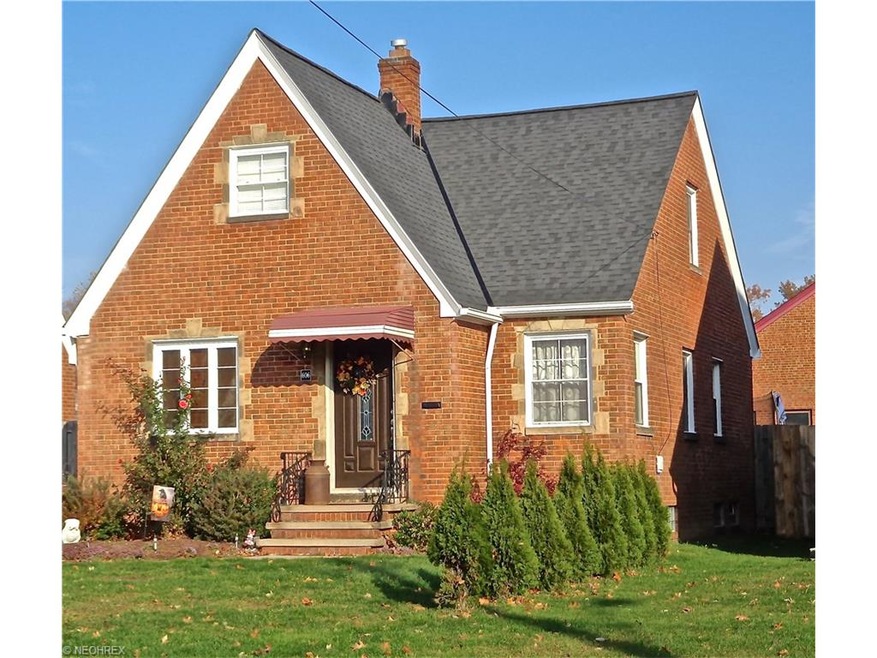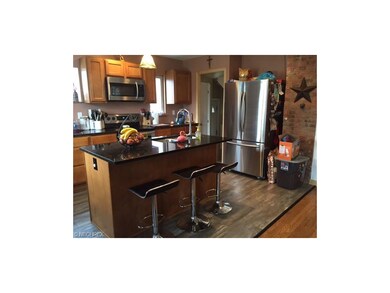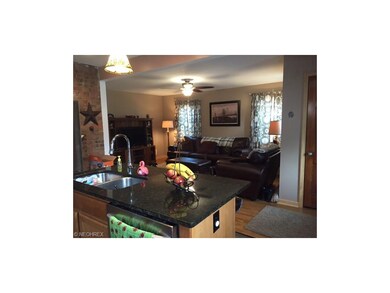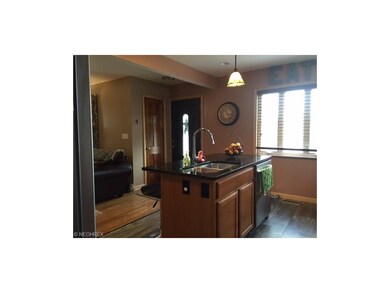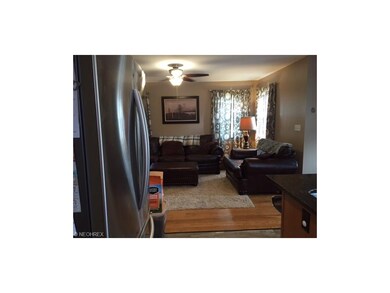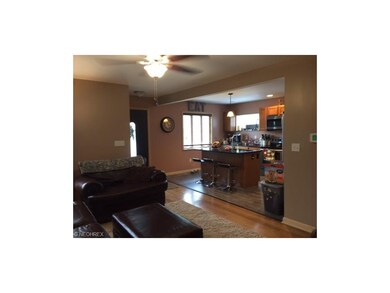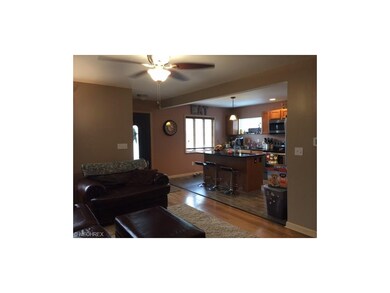
606 Tuxedo Ave Independence, OH 44131
Highlights
- Cape Cod Architecture
- 1 Car Detached Garage
- South Facing Home
- Cuyahoga Heights Elementary School Rated A-
- Forced Air Heating and Cooling System
- 3-minute walk to Brooklyn Heights Village Park
About This Home
As of June 2024Pride of Ownership ! All Brick 3/4BR Cape Cod with fenced yard!
This gem has been completely renovated throughout with a complete kitchen updated to the studs in 2016 boasting an island, stainless steel appliances and newer upscale flooring. The kitchen is open to an amazing living room/great room also updated in 2016 to the studs, professional decor with beautifully refinished hardwood floors. In 2016 full home insulation was added reducing the cost of utility bills - a big savings.The newer roof with a complete tear off was done in 2016. Other recent improvements include over $2200 of newer windows by Window Nation put in Oct. 2016, brick work above the windows and front door have been enhanced/updated with wipe pipes, updated gutters and fascia in Sept 2016. Radon mitigation system put in Jan 2017.
There was a complete bathroom update in 2015 including sink, flooring and tub. The electrical was updated in 2015 including hard wired smoke and carbon monoxide detectors.
Also, a new front door in 2014. The backyard was completely fenced with a wooden privacy fence in 2014.
This property is conveniently located to I-480, Cleveland Hopkins Airport, downtown Cleveland and Akron, shopping, Metro parks, community parks, and is in the district of the TOP rated Cuyahoga Heights schools 9 out of 10.School bus picks each child up in front of their home.
This is truly an amazing property and a great location!
Last Agent to Sell the Property
Keller Williams Elevate License #320188 Listed on: 08/10/2016

Home Details
Home Type
- Single Family
Est. Annual Taxes
- $2,415
Year Built
- Built in 1948
Lot Details
- 4,800 Sq Ft Lot
- Lot Dimensions are 40x120
- South Facing Home
- Property is Fully Fenced
- Privacy Fence
- Wood Fence
Home Design
- Cape Cod Architecture
- Brick Exterior Construction
- Asphalt Roof
Interior Spaces
- 1,276 Sq Ft Home
- 1.5-Story Property
- Partially Finished Basement
- Basement Fills Entire Space Under The House
- Dryer
Kitchen
- Built-In Oven
- Cooktop
- Dishwasher
Bedrooms and Bathrooms
- 3 Bedrooms
- 1 Full Bathroom
Parking
- 1 Car Detached Garage
- Garage Door Opener
Utilities
- Forced Air Heating and Cooling System
- Heating System Uses Gas
Community Details
- Brooklyn Community
Listing and Financial Details
- Assessor Parcel Number 531-17-070
Ownership History
Purchase Details
Home Financials for this Owner
Home Financials are based on the most recent Mortgage that was taken out on this home.Purchase Details
Home Financials for this Owner
Home Financials are based on the most recent Mortgage that was taken out on this home.Purchase Details
Home Financials for this Owner
Home Financials are based on the most recent Mortgage that was taken out on this home.Purchase Details
Home Financials for this Owner
Home Financials are based on the most recent Mortgage that was taken out on this home.Purchase Details
Home Financials for this Owner
Home Financials are based on the most recent Mortgage that was taken out on this home.Purchase Details
Purchase Details
Home Financials for this Owner
Home Financials are based on the most recent Mortgage that was taken out on this home.Purchase Details
Purchase Details
Similar Home in Independence, OH
Home Values in the Area
Average Home Value in this Area
Purchase History
| Date | Type | Sale Price | Title Company |
|---|---|---|---|
| Warranty Deed | $230,500 | Ohio Real Title | |
| Survivorship Deed | $135,000 | None Available | |
| Warranty Deed | $120,000 | City Of Title Agency | |
| Warranty Deed | $119,000 | Ohio Real Title | |
| Quit Claim Deed | -- | Ohio Real Title | |
| Interfamily Deed Transfer | -- | Attorney | |
| Warranty Deed | $119,900 | Chicago Title Insurance Co | |
| Deed | -- | -- | |
| Deed | -- | -- |
Mortgage History
| Date | Status | Loan Amount | Loan Type |
|---|---|---|---|
| Open | $85,000 | New Conventional | |
| Previous Owner | $132,554 | FHA | |
| Previous Owner | $117,826 | FHA | |
| Previous Owner | $117,418 | FHA | |
| Previous Owner | $100,000 | Purchase Money Mortgage |
Property History
| Date | Event | Price | Change | Sq Ft Price |
|---|---|---|---|---|
| 06/05/2024 06/05/24 | Sold | $230,500 | +2.5% | $108 / Sq Ft |
| 04/18/2024 04/18/24 | Pending | -- | -- | -- |
| 04/15/2024 04/15/24 | For Sale | $224,900 | +66.6% | $106 / Sq Ft |
| 02/01/2017 02/01/17 | Sold | $135,000 | -3.5% | $106 / Sq Ft |
| 12/31/2016 12/31/16 | Pending | -- | -- | -- |
| 11/21/2016 11/21/16 | Price Changed | $139,900 | -3.5% | $110 / Sq Ft |
| 11/16/2016 11/16/16 | Price Changed | $144,900 | 0.0% | $114 / Sq Ft |
| 08/10/2016 08/10/16 | For Sale | $144,900 | -- | $114 / Sq Ft |
Tax History Compared to Growth
Tax History
| Year | Tax Paid | Tax Assessment Tax Assessment Total Assessment is a certain percentage of the fair market value that is determined by local assessors to be the total taxable value of land and additions on the property. | Land | Improvement |
|---|---|---|---|---|
| 2024 | $2,892 | $59,745 | $9,135 | $50,610 |
| 2023 | $2,779 | $55,760 | $11,240 | $44,520 |
| 2022 | $2,756 | $55,755 | $11,235 | $44,520 |
| 2021 | $2,713 | $55,760 | $11,240 | $44,520 |
| 2020 | $2,556 | $47,250 | $9,520 | $37,730 |
| 2019 | $2,450 | $135,000 | $27,200 | $107,800 |
| 2018 | $2,431 | $47,250 | $9,520 | $37,730 |
| 2017 | $2,441 | $44,350 | $8,650 | $35,700 |
| 2016 | $2,415 | $44,350 | $8,650 | $35,700 |
| 2015 | $2,493 | $44,350 | $8,650 | $35,700 |
| 2014 | $2,493 | $45,720 | $8,930 | $36,790 |
Agents Affiliated with this Home
-

Seller's Agent in 2024
Thomas DiDonato
RE/MAX
(440) 503-6728
1 in this area
117 Total Sales
-

Buyer's Agent in 2024
Debra Moore
Howard Hanna
(216) 701-3002
1 in this area
89 Total Sales
-

Seller's Agent in 2017
Kathleen Godfray
Keller Williams Elevate
(216) 856-0491
82 Total Sales
-

Buyer's Agent in 2017
Susan Bradley
Classic Realty Group, Inc.
(216) 533-1040
114 Total Sales
-

Buyer Co-Listing Agent in 2017
Frank Ferraro
Classic Realty Group, Inc.
(440) 724-0575
120 Total Sales
Map
Source: MLS Now
MLS Number: 3835052
APN: 531-17-070
- 5085 W 6th St
- 360 Tuxedo Ave
- 1403 Wexford Ave
- 1599 Wexford Ave
- 5427 W 16th St
- 5583 Storrington Oval
- 5589 Rainier Ct Unit 164
- 5632 Pinnacle Park Dr
- 1581 N Circle View Dr
- 1807 Grovewood Ave
- 4852 W 12th St
- 238 E Schaaf Rd
- 2621 Belmont Dr
- 2112 Grovewood Ave
- 5651 Broadview Rd Unit A1
- 630 Long Ridge Dr
- 2217 Brookview Blvd
- 4726 Marcie Dr
- 2222 Brookview Blvd
- 1816 Cook Ave
