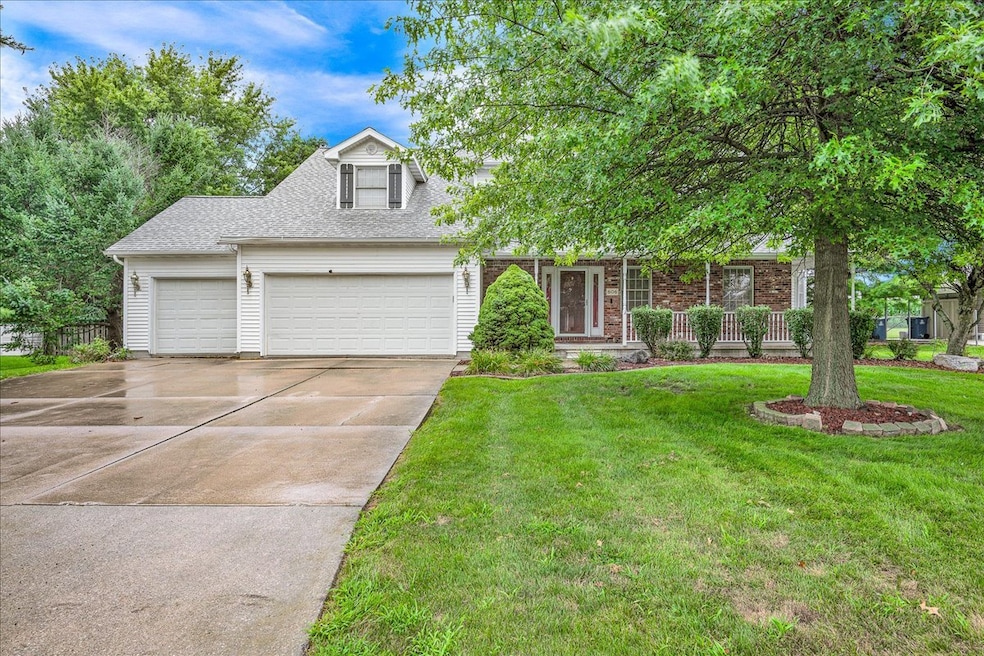
606 Valentine Ct Hudson, IL 61748
Highlights
- Landscaped Professionally
- Traditional Architecture
- Formal Dining Room
- Mature Trees
- Cathedral Ceiling
- Porch
About This Home
As of September 2025Beautiful 4 bedroom 2-story on a quiet cul-de-sac with no backyard neighbors in Hudson! Well maintained and spacious, this home offers a large great room with a wood burning fireplace and gorgeous bay window with working window seats! Eat in kitchen features, tile backsplash & all appliances. Main floor laundry! HUGE master suite boasts cathedral ceiling, walk in closet & en suite bath w/ garden tub, double vanity & separate shower! Finished lower level with family room and bonus room that could be used as 5th bedroom! 3 car garage! 1st floor laundry! Updates include new furnace (24), hot water heater (25), fridge (22) and more! Stop today to see this house and make it your home!
Last Agent to Sell the Property
RE/MAX Choice License #475170144 Listed on: 07/15/2025

Home Details
Home Type
- Single Family
Est. Annual Taxes
- $7,216
Year Built
- Built in 1994
Lot Details
- 0.39 Acre Lot
- Lot Dimensions are 56 x 128 x 20 x 175 x 108
- Landscaped Professionally
- Mature Trees
Parking
- 3 Car Garage
- Driveway
Home Design
- Traditional Architecture
- Brick Exterior Construction
- Asphalt Roof
Interior Spaces
- 2,608 Sq Ft Home
- 2-Story Property
- Central Vacuum
- Built-In Features
- Cathedral Ceiling
- Whole House Fan
- Ceiling Fan
- Wood Burning Fireplace
- Entrance Foyer
- Family Room Downstairs
- Living Room
- Formal Dining Room
- Basement Fills Entire Space Under The House
Kitchen
- Range
- Microwave
- Dishwasher
Flooring
- Carpet
- Laminate
- Ceramic Tile
Bedrooms and Bathrooms
- 4 Bedrooms
- 4 Potential Bedrooms
- Walk-In Closet
- Soaking Tub
- Garden Bath
Laundry
- Laundry Room
- Dryer
- Washer
Outdoor Features
- Patio
- Shed
- Porch
Schools
- Hudson Elementary School
- Kingsley Jr High Middle School
- Normal Community West High Schoo
Utilities
- Forced Air Heating and Cooling System
- Heating System Uses Natural Gas
- Gas Water Heater
- Septic Tank
Community Details
- Havens Grove Subdivision
Listing and Financial Details
- Homeowner Tax Exemptions
- Other Tax Exemptions
Ownership History
Purchase Details
Home Financials for this Owner
Home Financials are based on the most recent Mortgage that was taken out on this home.Similar Homes in Hudson, IL
Home Values in the Area
Average Home Value in this Area
Purchase History
| Date | Type | Sale Price | Title Company |
|---|---|---|---|
| Warranty Deed | $211,000 | Attorney |
Mortgage History
| Date | Status | Loan Amount | Loan Type |
|---|---|---|---|
| Open | $215,536 | No Value Available | |
| Previous Owner | $100,000 | Credit Line Revolving | |
| Previous Owner | $100,000 | Credit Line Revolving |
Property History
| Date | Event | Price | Change | Sq Ft Price |
|---|---|---|---|---|
| 09/05/2025 09/05/25 | Sold | $307,000 | -2.5% | $118 / Sq Ft |
| 08/03/2025 08/03/25 | Pending | -- | -- | -- |
| 07/31/2025 07/31/25 | For Sale | $315,000 | +49.3% | $121 / Sq Ft |
| 06/21/2016 06/21/16 | Sold | $211,000 | -10.2% | $81 / Sq Ft |
| 04/24/2016 04/24/16 | Pending | -- | -- | -- |
| 04/12/2016 04/12/16 | For Sale | $235,000 | -- | $90 / Sq Ft |
Tax History Compared to Growth
Tax History
| Year | Tax Paid | Tax Assessment Tax Assessment Total Assessment is a certain percentage of the fair market value that is determined by local assessors to be the total taxable value of land and additions on the property. | Land | Improvement |
|---|---|---|---|---|
| 2024 | $7,216 | $105,861 | $16,229 | $89,632 |
| 2022 | $7,216 | $90,127 | $13,817 | $76,310 |
| 2021 | $7,025 | $86,744 | $13,298 | $73,446 |
| 2020 | $6,910 | $85,076 | $13,042 | $72,034 |
| 2019 | $6,499 | $82,864 | $12,703 | $70,161 |
| 2018 | $6,462 | $81,825 | $12,544 | $69,281 |
| 2017 | $6,150 | $81,409 | $12,480 | $68,929 |
| 2016 | $6,140 | $81,950 | $12,563 | $69,387 |
| 2015 | $6,006 | $80,517 | $12,343 | $68,174 |
| 2014 | $5,662 | $76,932 | $11,793 | $65,139 |
| 2013 | -- | $75,512 | $11,575 | $63,937 |
Agents Affiliated with this Home
-
Jason Collins
J
Seller's Agent in 2025
Jason Collins
RE/MAX
(309) 828-4663
123 Total Sales
-
Amy Miller

Buyer's Agent in 2025
Amy Miller
CORE 3 Residential Real Estate LLC
(309) 706-8120
75 Total Sales
-
Amanda Wycoff

Seller's Agent in 2016
Amanda Wycoff
BHHS Central Illinois, REALTORS
(309) 242-2647
487 Total Sales
-
B
Buyer's Agent in 2016
BNAR Conversion Agent
BNAR Conversion Office
Map
Source: Midwest Real Estate Data (MRED)
MLS Number: 12420765
APN: 07-21-276-014
- 803 N East St
- 410 Marion St
- 500 E Franklin St
- 306 S East St
- 502 S East St
- 14431 E 2400 Rd N
- 14057 E 2400 Rd N
- 15054 E 2500 Rd N
- 17318 Air Strip Rd
- 17366 Walden Rd
- 17487 Carver Rd
- 25289 White Owl Ln
- 3 Big Timber Rd
- 308 1st St S
- 2844 Saint Andrews Ct
- 0 Illinois 251
- 1 Timber Creek Ct
- 2194 Corrigan Way
- 14 Bent Tree Ln
- 2364 Heather Ridge Dr






