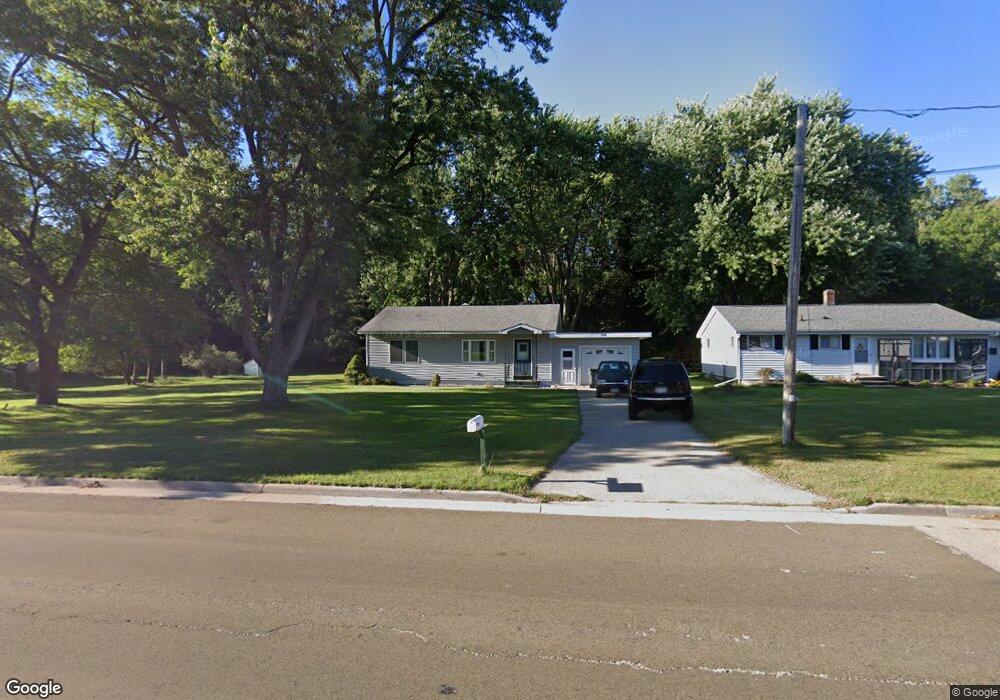606 W Chestnut St Pardeeville, WI 53954
Estimated Value: $217,852 - $279,000
4
Beds
1
Bath
1,750
Sq Ft
$137/Sq Ft
Est. Value
About This Home
This home is located at 606 W Chestnut St, Pardeeville, WI 53954 and is currently estimated at $240,213, approximately $137 per square foot. 606 W Chestnut St is a home located in Columbia County with nearby schools including Pardeeville Elementary School, Pardeeville Middle School, and Pardeeville High School.
Create a Home Valuation Report for This Property
The Home Valuation Report is an in-depth analysis detailing your home's value as well as a comparison with similar homes in the area
Tax History
| Year | Tax Paid | Tax Assessment Tax Assessment Total Assessment is a certain percentage of the fair market value that is determined by local assessors to be the total taxable value of land and additions on the property. | Land | Improvement |
|---|---|---|---|---|
| 2024 | $3,947 | $193,500 | $16,500 | $177,000 |
| 2023 | $3,493 | $193,500 | $16,500 | $177,000 |
| 2022 | $3,520 | $193,500 | $16,500 | $177,000 |
| 2021 | $3,279 | $193,500 | $16,500 | $177,000 |
| 2020 | $3,335 | $193,500 | $16,500 | $177,000 |
| 2019 | $3,291 | $193,500 | $16,500 | $177,000 |
| 2018 | $3,105 | $154,400 | $16,500 | $137,900 |
| 2017 | $3,178 | $154,400 | $16,500 | $137,900 |
| 2016 | $2,918 | $154,400 | $16,500 | $137,900 |
| 2015 | $2,905 | $154,400 | $16,500 | $137,900 |
| 2014 | $2,883 | $161,500 | $16,500 | $145,000 |
Source: Public Records
Map
Nearby Homes
- 604 W Chestnut St
- 605 W Chestnut St
- 607 W Chestnut St
- 603 W Chestnut St
- 602 W Chestnut St
- 609 W Chestnut St
- 101 Schneider St
- 214 Brittany Ct
- 105 Schneider St
- 212 Brittany Ct
- 524 W Chestnut St
- 521 W Chestnut St
- 107 Schneider St
- 104 Schneider St
- 213 Brittany Ct
- 520 W Chestnut St
- 0 Schneider St Unit 1531249
- 0 Schneider St Unit 1727142
- 1 Schneider St
