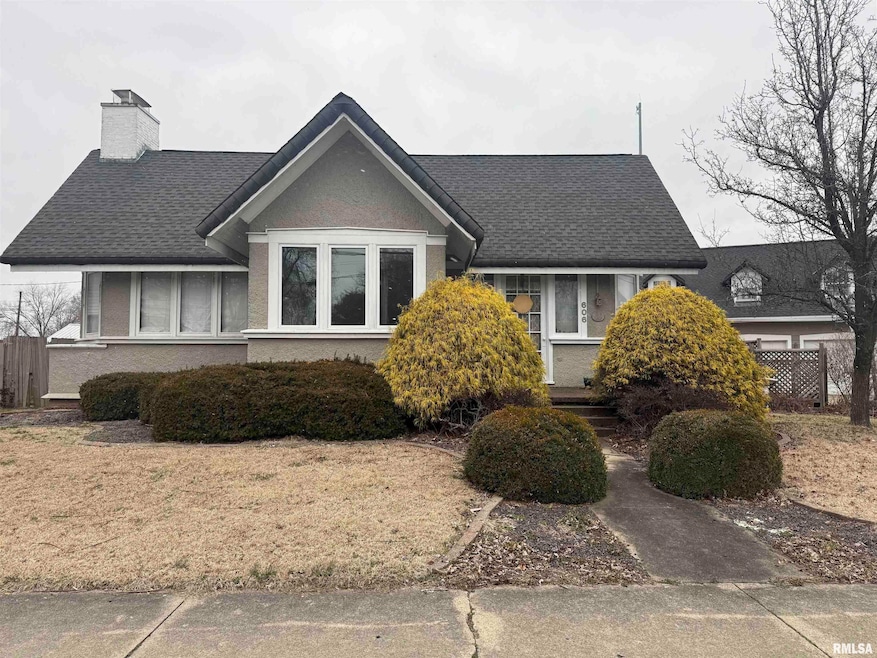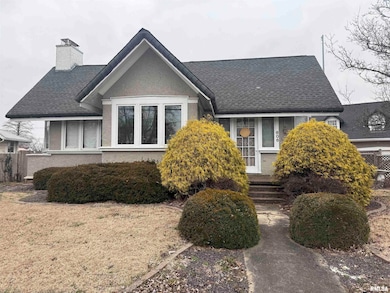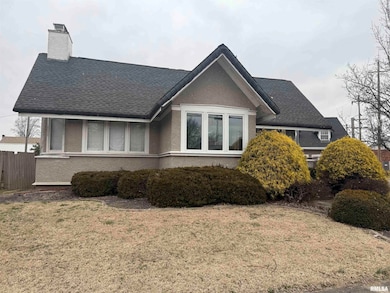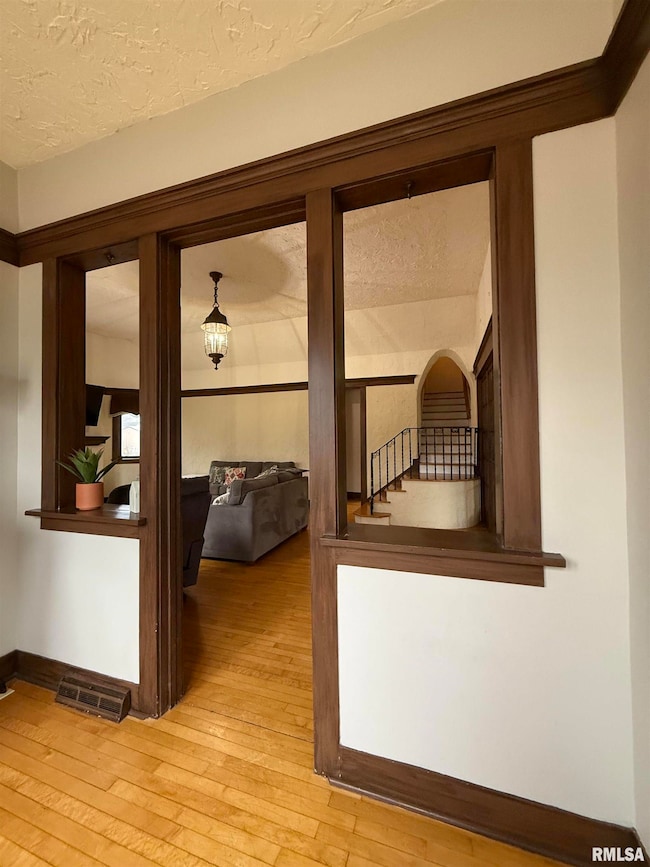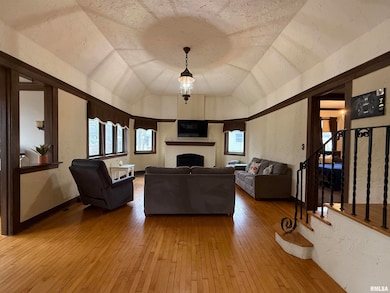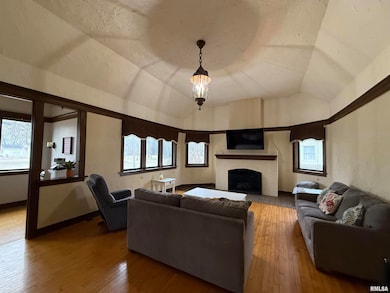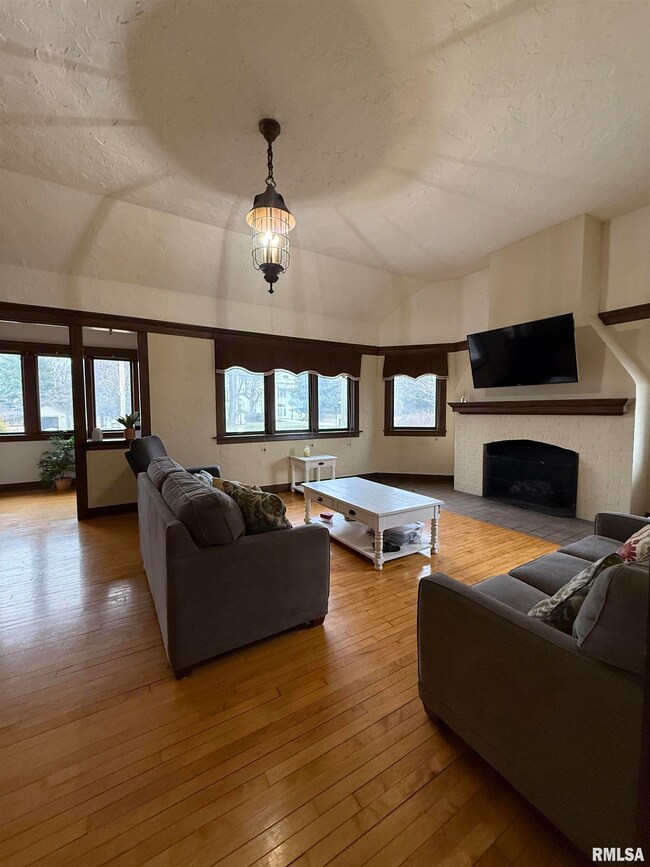Estimated payment $1,314/month
Highlights
- Vaulted Ceiling
- 2.5 Car Detached Garage
- Spa Bath
- Jefferson Attendance Center Rated 10
- In-Law or Guest Suite
- Patio
About This Home
Step back in time and experience the timeless beauty of this historic home built in 1910. From the moment you enter, you'll be captivated by the character and charm that abounds throughout the nearly 2,400 square feet of living space. The craftsmanship is evident in every detail, from the built-ins and vaulted ceilings to the expansive wood trim and arched doorways. On the main level, you'll find two inviting bedrooms that share a private updated bathroom featuring a double vanity, jetted tub, and separate tub/shower combo. The open-concept living room flows seamlessly into the dining room, separated by elegant wood frame glass doors. A large walk-in pantry conveniently connects the dining and kitchen areas, where updated cabinets and included appliances await. The kitchen also boasts a cozy breakfast nook, perfect for enjoying a morning cup of coffee. As you make your way upstairs you'll discover the third bedroom, complete with its own private bathroom. This unique space features a stunning circular window and a tiled shower, adding a touch of luxury to the home. But the true gem of this property is the detached garage, which offers a spacious loft apartment above. The apartment features a generous living room area, a well-equipped kitchen, a full bathroom, and an oversized bedroom with ample closet space. This additional living space provides endless possibilities for guests, rental income, or a home office. Don't miss out on the opportunity to own this one-of-a-kind home.
Listing Agent
House 2 Home Realty Carterville Brokerage Phone: 618-925-1820 License #471.006011 Listed on: 03/07/2025
Home Details
Home Type
- Single Family
Est. Annual Taxes
- $3,823
Year Built
- Built in 1910
Lot Details
- Lot Dimensions are 71x116
- Fenced
- Level Lot
Parking
- 2.5 Car Detached Garage
Home Design
- Shingle Roof
- Stucco
Interior Spaces
- 2,384 Sq Ft Home
- Vaulted Ceiling
- Gas Log Fireplace
- Window Treatments
- Living Room with Fireplace
- Unfinished Basement
Kitchen
- Range
- Microwave
- Dishwasher
Bedrooms and Bathrooms
- 4 Bedrooms
- In-Law or Guest Suite
- 3 Full Bathrooms
- Spa Bath
Laundry
- Dryer
- Washer
Outdoor Features
- Patio
Schools
- Carmi Elementary And Middle School
- Carmi High School
Utilities
- Forced Air Heating and Cooling System
- Heating System Uses Natural Gas
Listing and Financial Details
- Homestead Exemption
- Assessor Parcel Number 1313354045
Map
Home Values in the Area
Average Home Value in this Area
Tax History
| Year | Tax Paid | Tax Assessment Tax Assessment Total Assessment is a certain percentage of the fair market value that is determined by local assessors to be the total taxable value of land and additions on the property. | Land | Improvement |
|---|---|---|---|---|
| 2024 | $4,124 | $63,106 | $7,257 | $55,849 |
| 2023 | $3,823 | $55,434 | $6,375 | $49,059 |
| 2022 | $3,823 | $49,579 | $5,702 | $43,877 |
| 2021 | $3,297 | $47,155 | $5,423 | $41,732 |
| 2020 | $3,262 | $47,155 | $5,423 | $41,732 |
| 2019 | $3,213 | $47,155 | $5,423 | $41,732 |
| 2018 | $3,234 | $47,155 | $5,423 | $41,732 |
| 2017 | $3,245 | $46,688 | $5,369 | $41,319 |
| 2016 | $3,150 | $46,029 | $5,293 | $40,736 |
| 2015 | $3,148 | $45,175 | $5,195 | $39,980 |
| 2014 | $3,048 | $44,030 | $5,063 | $38,967 |
| 2013 | $2,901 | $41,893 | $4,817 | $37,076 |
| 2012 | $3,196 | $40,024 | $4,602 | $35,422 |
Property History
| Date | Event | Price | List to Sale | Price per Sq Ft | Prior Sale |
|---|---|---|---|---|---|
| 06/26/2025 06/26/25 | Pending | -- | -- | -- | |
| 04/11/2025 04/11/25 | For Sale | $189,000 | 0.0% | $79 / Sq Ft | |
| 03/09/2025 03/09/25 | Pending | -- | -- | -- | |
| 03/07/2025 03/07/25 | For Sale | $189,000 | +11.2% | $79 / Sq Ft | |
| 09/20/2022 09/20/22 | Sold | $170,000 | -8.1% | $71 / Sq Ft | View Prior Sale |
| 08/01/2022 08/01/22 | Pending | -- | -- | -- | |
| 07/07/2022 07/07/22 | For Sale | $185,000 | +8.8% | $78 / Sq Ft | |
| 07/07/2022 07/07/22 | Off Market | $170,000 | -- | -- | |
| 04/26/2022 04/26/22 | Price Changed | $185,000 | -5.1% | $78 / Sq Ft | |
| 04/07/2022 04/07/22 | For Sale | $194,900 | 0.0% | $82 / Sq Ft | |
| 04/07/2022 04/07/22 | Price Changed | $194,900 | +14.6% | $82 / Sq Ft | |
| 04/07/2022 04/07/22 | Off Market | $170,000 | -- | -- | |
| 02/22/2022 02/22/22 | Price Changed | $199,900 | -4.4% | $84 / Sq Ft | |
| 10/13/2021 10/13/21 | For Sale | $209,000 | -- | $88 / Sq Ft |
Purchase History
| Date | Type | Sale Price | Title Company |
|---|---|---|---|
| Warranty Deed | $168,000 | Southern Illinois Title | |
| Deed | $170,000 | Attorney Only |
Mortgage History
| Date | Status | Loan Amount | Loan Type |
|---|---|---|---|
| Open | $151,200 | Construction | |
| Previous Owner | $161,500 | Construction |
Source: RMLS Alliance
MLS Number: QC4261075
APN: 13-13-354-045
