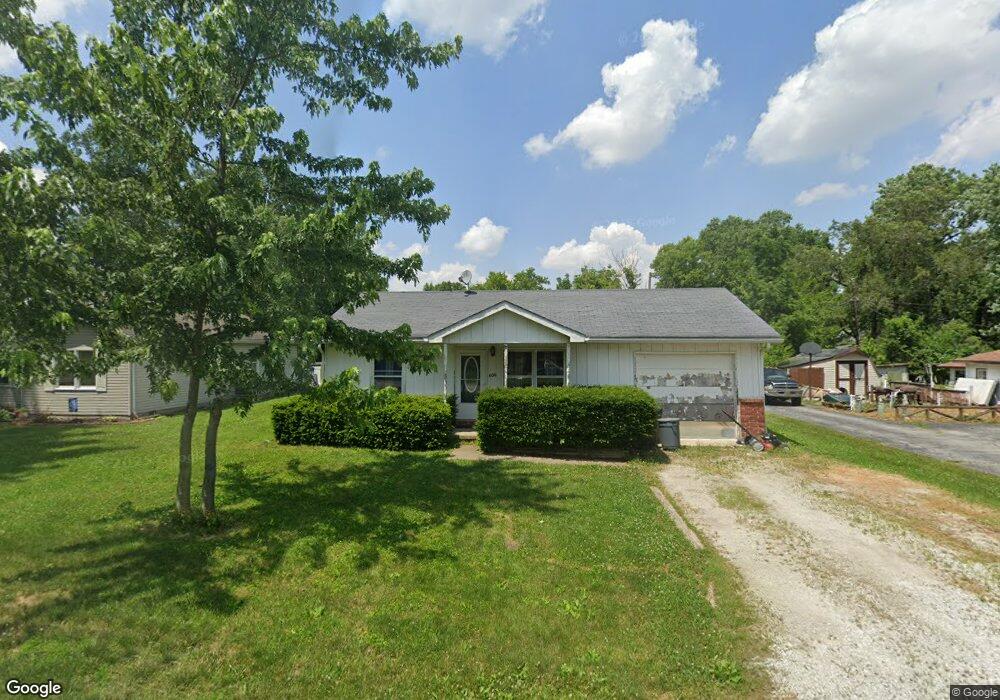606 W Pierce St Whitestown, IN 46075
Estimated Value: $231,000 - $252,000
3
Beds
2
Baths
1,134
Sq Ft
$212/Sq Ft
Est. Value
About This Home
This home is located at 606 W Pierce St, Whitestown, IN 46075 and is currently estimated at $240,143, approximately $211 per square foot. 606 W Pierce St is a home located in Boone County with nearby schools including Perry Worth Elementary School, Lebanon Middle School, and Lebanon Senior High School.
Create a Home Valuation Report for This Property
The Home Valuation Report is an in-depth analysis detailing your home's value as well as a comparison with similar homes in the area
Home Values in the Area
Average Home Value in this Area
Tax History Compared to Growth
Tax History
| Year | Tax Paid | Tax Assessment Tax Assessment Total Assessment is a certain percentage of the fair market value that is determined by local assessors to be the total taxable value of land and additions on the property. | Land | Improvement |
|---|---|---|---|---|
| 2025 | $1,908 | $179,000 | $15,300 | $163,700 |
| 2024 | $1,908 | $167,800 | $15,300 | $152,500 |
| 2023 | $1,719 | $154,600 | $15,300 | $139,300 |
| 2022 | $1,801 | $150,200 | $15,300 | $134,900 |
| 2021 | $1,247 | $118,000 | $15,300 | $102,700 |
| 2020 | $1,119 | $111,700 | $15,300 | $96,400 |
| 2019 | $979 | $107,600 | $15,300 | $92,300 |
| 2018 | $892 | $103,400 | $15,300 | $88,100 |
| 2017 | $940 | $108,200 | $15,300 | $92,900 |
| 2016 | $871 | $100,900 | $15,300 | $85,600 |
| 2014 | $593 | $86,300 | $15,300 | $71,000 |
| 2013 | $586 | $86,300 | $15,300 | $71,000 |
Source: Public Records
Map
Nearby Homes
- 6192 Cascades Dr
- 6162 Cascades Dr
- 307 W Pierce St
- 6122 Cascades Dr
- 6114 Cascades Dr
- 6104 Cascades Dr
- 6199 Rhinecliff Dr
- 6094 Cascades Dr
- 6175 Rhinecliff Dr
- 6163 Rhinecliff Dr
- 6084 Cascades Dr
- 2892 Maricopa Blvd
- Harmony Plan at Trailside
- Christoph Plan at Trailside - Towns
- Drescher Plan at Trailside - Towns
- Johnstown Plan at Trailside
- Brahms Plan at Trailside - Towns
- Chatham Plan at Trailside
- Cortland Plan at Trailside
- Henley Plan at Trailside
