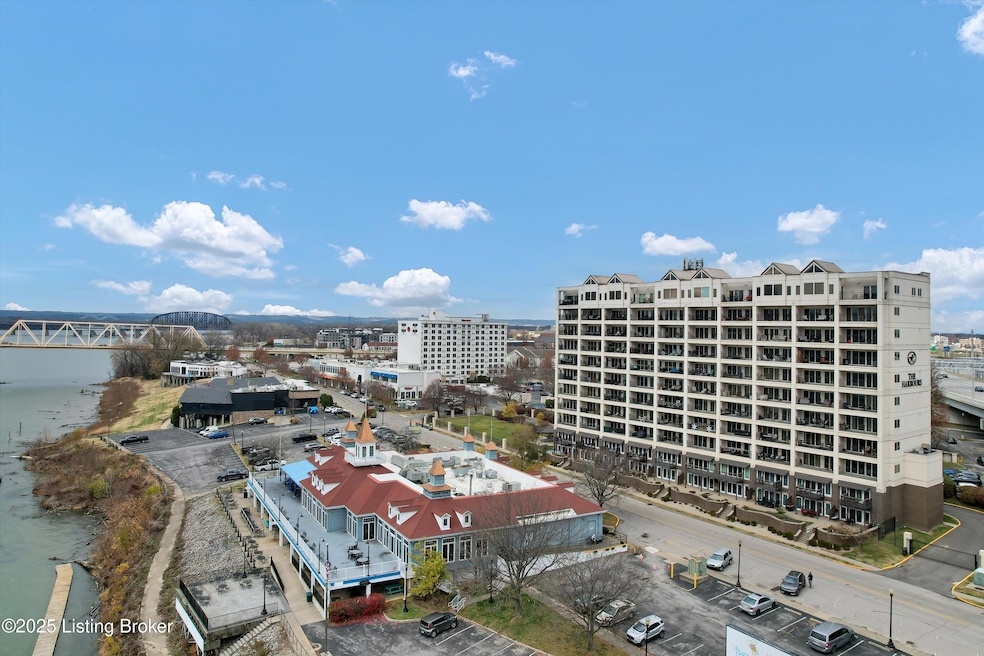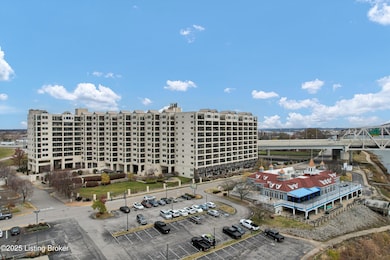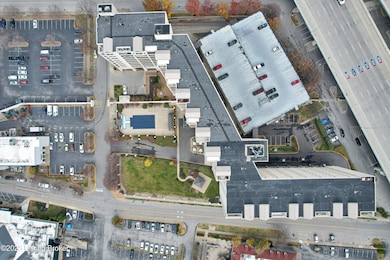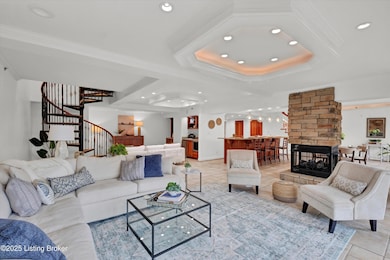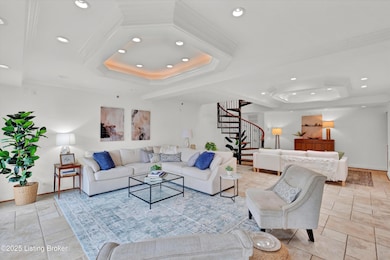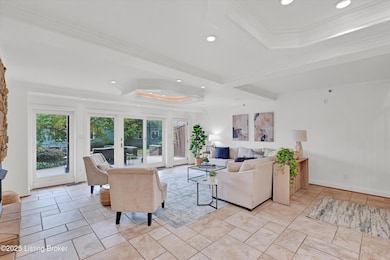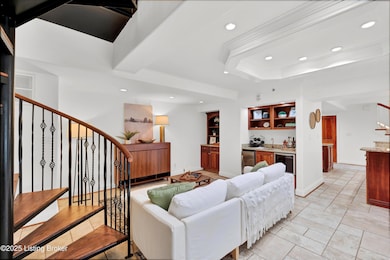606 W Riverside Dr Jeffersonville, IN 47130
Estimated payment $3,635/month
Highlights
- In Ground Pool
- Balcony
- Patio
- 2 Fireplaces
- 2 Car Attached Garage
- 3-minute walk to Van Dyke Park
About This Home
Luxury Riverfront Living at The Harbours - 606 & 608 W Riverside Dr, Jeffersonville, IN 47130 Experience resort-style living on the banks of the Ohio River in this rare double townhome offering over 3,000 square feet of refined living space. Featuring three spacious primary suites, including a stunning second-floor suite overlooking the river, this property delivers the best of comfort and sophistication. The first-floor living area is built to entertain—spacious and open, perfect for hosting Thunder Over Louisville parties with friends and family. Few condos offer this combination of luxury and privacy, complete with a private entrance and attached two-car garage plus an additional half-size garage ideal for a golf cart, bicycles, or extra storage. Freshly painted and newly carpeted, this home is turn-key ready for its next owner. Whether as a full-time residence or a luxurious weekend retreat, this riverfront gem captures the essence of elegant living with a vibrant, social twist. Owner financing available to qualified buyers at 5.75% interestask for details! The townhomes are allowed short term rental per HOA.
Listing Agent
RE/MAX Properties East Brokerage Phone: 502-418-5362 License #218308 Listed on: 11/03/2025

Townhouse Details
Home Type
- Townhome
Est. Annual Taxes
- $8,834
Year Built
- Built in 1993
Parking
- 2 Car Attached Garage
Home Design
- Brick Exterior Construction
- Poured Concrete
- Shingle Roof
Interior Spaces
- 3,448 Sq Ft Home
- 2-Story Property
- 2 Fireplaces
Bedrooms and Bathrooms
- 3 Bedrooms
Outdoor Features
- In Ground Pool
- Balcony
- Patio
Utilities
- Forced Air Heating and Cooling System
- Heating System Uses Natural Gas
Community Details
- Property has a Home Owners Association
- Harbours Condo Subdivision
Map
Home Values in the Area
Average Home Value in this Area
Tax History
| Year | Tax Paid | Tax Assessment Tax Assessment Total Assessment is a certain percentage of the fair market value that is determined by local assessors to be the total taxable value of land and additions on the property. | Land | Improvement |
|---|---|---|---|---|
| 2024 | $8,834 | $440,000 | $0 | $440,000 |
| 2023 | $8,834 | $440,000 | $0 | $440,000 |
| 2022 | $8,800 | $440,000 | $0 | $440,000 |
| 2021 | $8,800 | $440,000 | $0 | $440,000 |
| 2020 | $8,834 | $440,000 | $0 | $440,000 |
| 2019 | $8,834 | $440,000 | $0 | $440,000 |
| 2018 | $8,834 | $440,000 | $0 | $440,000 |
| 2017 | $8,834 | $440,000 | $0 | $440,000 |
| 2016 | $8,834 | $440,000 | $0 | $440,000 |
| 2014 | $8,834 | $440,000 | $0 | $440,000 |
| 2013 | -- | $440,000 | $0 | $440,000 |
Property History
| Date | Event | Price | List to Sale | Price per Sq Ft |
|---|---|---|---|---|
| 11/03/2025 11/03/25 | For Sale | $549,000 | -- | $159 / Sq Ft |
Source: Metro Search, Inc.
MLS Number: 1702394
APN: 10-19-00-103-525.000-009
- 1 Riverpointe Plaza Unit 1107
- 1 Riverpointe Plaza Unit 314
- 1 Riverpointe Plaza Unit 1112
- 1 Riverpointe Plaza Unit 520
- 1 Riverpointe Plaza Unit 703-704
- 1 Riverpointe Plaza Unit 603-604
- 1 Riverpointe Plaza Unit 1105
- 218 Mulberry St
- 211 Mulberry St
- 210 Mulberry St
- 218 Locust St
- 307 E Maple St
- 222 E Witherspoon St Unit 704
- 222 E Witherspoon St Unit 2200
- 222 E Witherspoon St Unit 703-704
- 222 E Witherspoon St Unit 703
- 236 Meigs Ave
- 220 Short St
- 724 Watt St
- 1120 S Virginia Ave
- 1 Riverpointe Plaza Unit 521
- 703 N Shore Dr
- 212 Riverside Dr
- 222 W Maple St
- 124 W Chestnut St
- 228 Spring St
- 1400 Main St
- 1501 Main St
- 621 E Chestnut St
- 324 E Main St
- 324 E Main St Unit 221
- 140 W Washington St
- 609 E Main St
- 633 E Main St
- 633 E Main St Unit ID1031627P
- 633 E Main St Unit ID1031632P
- 633 E Main St Unit ID1031631P
- 633 E Main St Unit ID1014612P
- 633 E Main St Unit ID1031633P
- 633 E Main St Unit ID1031622P
