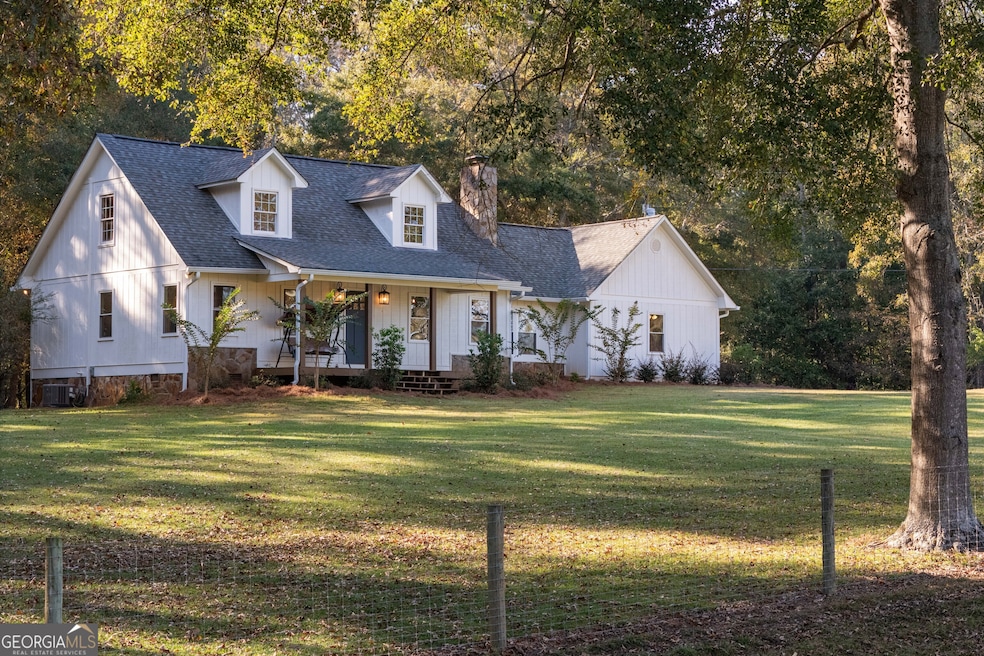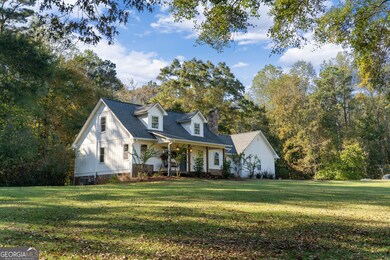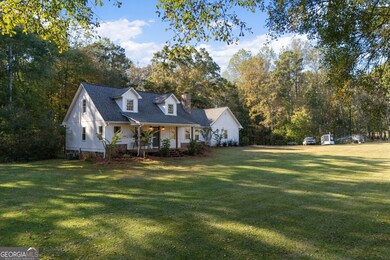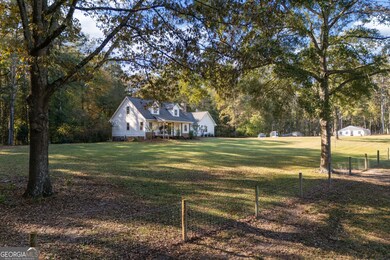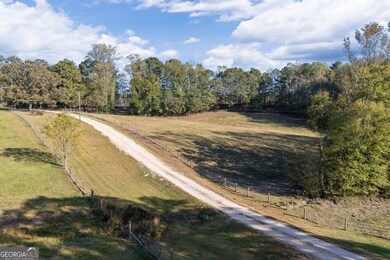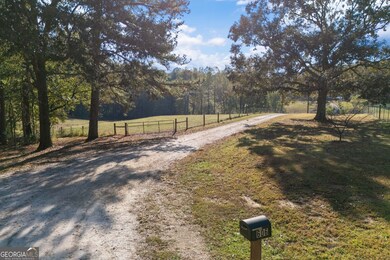606 Whitton Rd Roopville, GA 30170
Estimated payment $4,073/month
Highlights
- Cape Cod Architecture
- Private Lot
- 2 Fireplaces
- Heard County High School Rated A-
- Main Floor Primary Bedroom
- Great Room
About This Home
What a gorgeous setting for this large family home. Boasting a magnificent great room with masonry fireplace as well as an outdoor fireplace perfect for those fall gatherings. The master suite is main level with a huge walk-in closet. Master bath shower is amazing! The kitchen is for the gourmet as well as family. A very large center island is eye catching with a plethora of soft close cabinets. The six burner gas range with double ovens is every cooks dream. The main level also offers a second living area, flex room for the perfect office and lovely powder room for guests. Upstairs there are two large bedrooms and a full bath. This home has been lovingly renovated and updated for a perfect 2025 family. The entrance is guarded by a massive majestic oak tree with a fenced pasture rolling out in front of the house. A beautiful spring is in the front pasture and keeps water year round. Perfect for watering livestock or perhaps a lake site! Mature woods behind and beside the house all the way to the creek. Perfect for the hunter. Also included is a workshop/building with roll up door, bath, window unit, and gas heater. Additional storage sheds are on each end. This property even comes with a greenhouse! Whether you are looking for a gentleman's farm or a family homestead or just some elbow room this one checks all the boxes. Easily shown so call now for an appointment. Extensive renovation - All new cosmetics and bathrooms, Completely New HVAC system. Wonderful vaulted ceilings added! This is a must see to take it all in!
Home Details
Home Type
- Single Family
Est. Annual Taxes
- $4,700
Year Built
- Built in 1980
Lot Details
- 20 Acre Lot
- Private Lot
- Sloped Lot
Parking
- Parking Pad
Home Design
- Cape Cod Architecture
- Composition Roof
- Wood Siding
Interior Spaces
- 2,592 Sq Ft Home
- 1.5-Story Property
- 2 Fireplaces
- Fireplace Features Masonry
- Great Room
- Family Room
- Home Office
- Laminate Flooring
- Laundry Room
Kitchen
- Double Convection Oven
- Cooktop
- Dishwasher
- Stainless Steel Appliances
Bedrooms and Bathrooms
- 3 Bedrooms | 1 Primary Bedroom on Main
- Walk-In Closet
- Double Vanity
- Bathtub Includes Tile Surround
Schools
- Ephesus Elementary School
- Heard County Middle School
- Heard County High School
Farming
- Pasture
Utilities
- Central Heating and Cooling System
- Propane
- Well
- Septic Tank
- High Speed Internet
- Phone Available
Community Details
- No Home Owners Association
Listing and Financial Details
- Tax Lot 236
Map
Home Values in the Area
Average Home Value in this Area
Tax History
| Year | Tax Paid | Tax Assessment Tax Assessment Total Assessment is a certain percentage of the fair market value that is determined by local assessors to be the total taxable value of land and additions on the property. | Land | Improvement |
|---|---|---|---|---|
| 2024 | $3,947 | $195,767 | $70,146 | $125,621 |
| 2023 | $3,296 | $157,922 | $46,224 | $111,698 |
| 2022 | $2,338 | $121,619 | $16,986 | $104,633 |
| 2021 | $1,768 | $95,960 | $16,986 | $78,974 |
| 2020 | $1,806 | $91,206 | $16,986 | $74,220 |
| 2019 | $1,804 | $91,206 | $16,986 | $74,220 |
| 2018 | $1,434 | $63,370 | $16,986 | $46,384 |
| 2017 | $1,120 | $59,108 | $14,884 | $44,224 |
| 2016 | $1,118 | $59,108 | $14,884 | $44,224 |
| 2015 | -- | $59,038 | $21,307 | $37,731 |
| 2014 | -- | $59,089 | $21,307 | $37,782 |
| 2013 | -- | $44,814 | $2,276 | $42,538 |
Property History
| Date | Event | Price | List to Sale | Price per Sq Ft |
|---|---|---|---|---|
| 10/31/2025 10/31/25 | Pending | -- | -- | -- |
| 10/25/2025 10/25/25 | For Sale | $699,000 | -- | $270 / Sq Ft |
Purchase History
| Date | Type | Sale Price | Title Company |
|---|---|---|---|
| Warranty Deed | -- | -- | |
| Warranty Deed | -- | -- | |
| Warranty Deed | $225,000 | -- | |
| Interfamily Deed Transfer | -- | -- | |
| Deed | -- | -- | |
| Deed | $18,000 | -- | |
| Deed | $8,900 | -- |
Source: Georgia MLS
MLS Number: 10631714
APN: 0007-0006
- 2633 Barr Farm Rd
- 1828 Roosterville Rd
- 2199 Roosterville Rd
- 3262 Veal Rd
- 3356 Veal Rd
- 12 Stewart Rd
- 4018 Veal St
- 630 Stoney Point Rd
- TRACT 2 Attaway Road Tract 4 59 Acres Unit 185
- 1187 Attaway Rd
- TRACT 2 Attaway Rd Unit TRACT 4.59 ACRES
- Tract 1 Attaway Road Tract 4 15 Acres Unit 185
- TRACT 1 Attaway Rd Unit 4.15 ACRES
- 23593 Georgia 100
- 0 Roosterville Rd Unit 7567146
- 0 Roosterville Rd Unit TRACT 2 10497280
- 0 Roosterville Rd Unit TRACT 4 10561685
- 0 Roosterville Rd Unit TRACT 3 10497284
- 0 Roosterville Rd Unit TRACT 5 10497287
- 0 Roosterville Rd Unit TRACT 4 10497286
