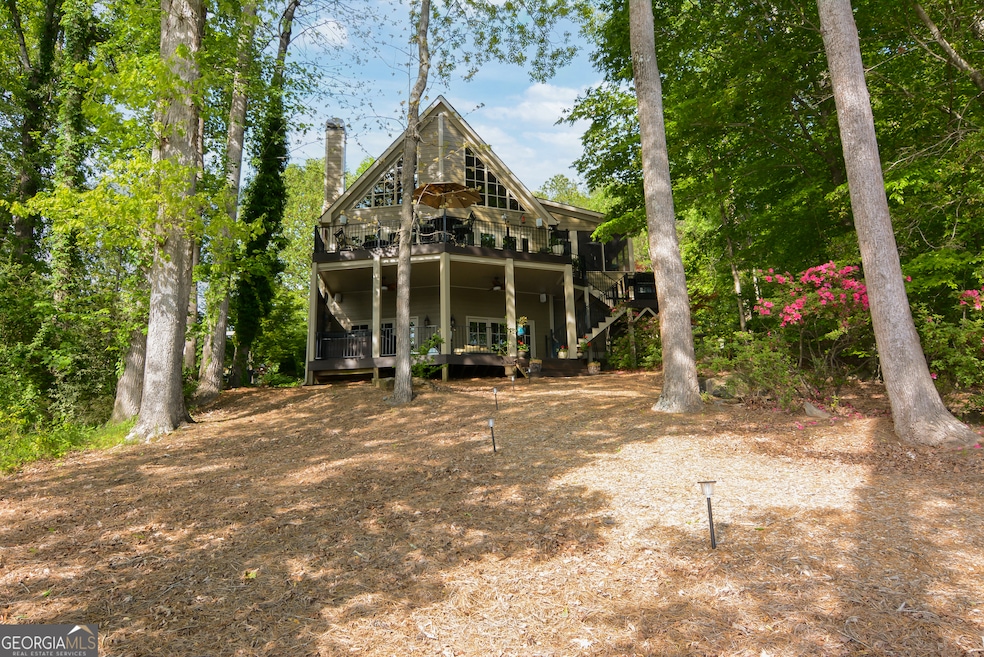
$2,449,000
- 5 Beds
- 4.5 Baths
- 6,414 Sq Ft
- 435 Robertson Rd
- Dawsonville, GA
Welcome to your dream lakefront retreat! Nestled directly on the serene shores of Lake Lanier in Dawsonville, GA, this exceptional 6,750 sq. ft. home offers unparalleled luxury and privacy. Perfect for both a family getaway, this property is a rare find, featuring a beautifully landscaped private backyard, a resort-style pool with a hot tub and waterfall, and expansive outdoor living spaces that
Glenn Drake Drake Realty of Greater Atlanta






