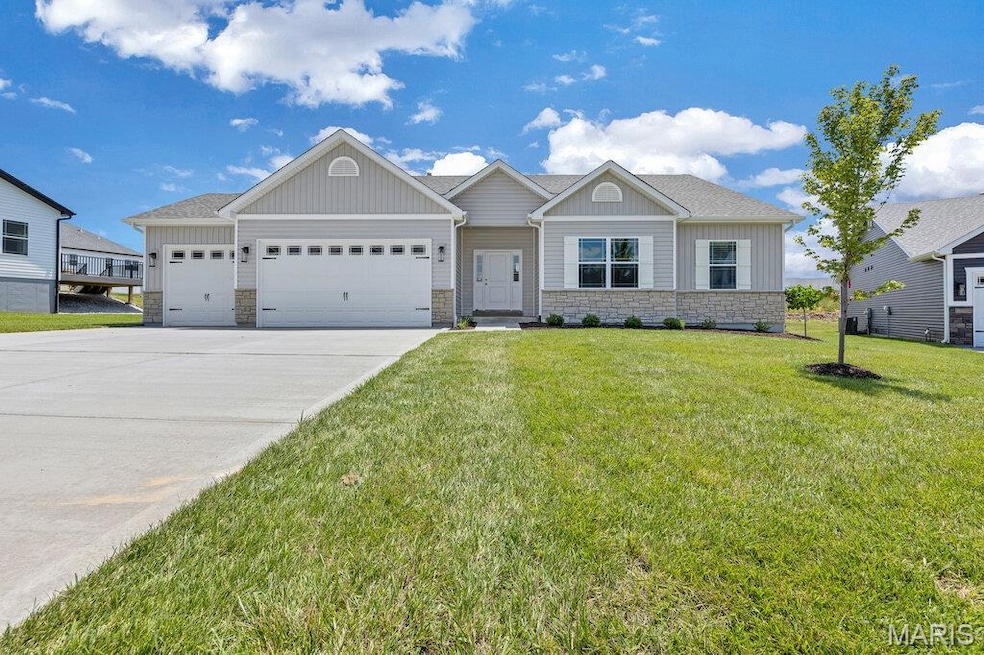PENDING
NEW CONSTRUCTION
$40K PRICE DROP
606 Woodway Ct Wentzville, MO 63385
Estimated payment $3,411/month
Total Views
2,680
4
Beds
3.5
Baths
3,392
Sq Ft
$156
Price per Sq Ft
Highlights
- New Construction
- Traditional Architecture
- 3 Car Attached Garage
- Heritage Primary School Rated A-
- Cul-De-Sac
- Brick or Stone Veneer
About This Home
Move in ready!!! Loaded with upgrades this is a must see!! Fully finished basement, oversized 3 car garage, granite countertops, 9' ceilings, deck, landscaping, sodded yard, sprinkler system, luxury master bath are just some of the amazing features in this home!!
Home Details
Home Type
- Single Family
Year Built
- Built in 2025 | New Construction
Lot Details
- Cul-De-Sac
- Landscaped
- Front and Back Yard Sprinklers
HOA Fees
- $17 Monthly HOA Fees
Parking
- 3 Car Attached Garage
Home Design
- Traditional Architecture
- Brick or Stone Veneer
- Frame Construction
- Architectural Shingle Roof
- Vinyl Siding
Interior Spaces
- 1-Story Property
- Gas Fireplace
- Panel Doors
Kitchen
- Electric Range
- Microwave
- Dishwasher
- Disposal
Bedrooms and Bathrooms
- 4 Bedrooms
Finished Basement
- Basement Ceilings are 8 Feet High
- Sump Pump
- Bedroom in Basement
Schools
- Heritage Elem. Elementary School
- Wentzville Middle School
- Holt Sr. High School
Utilities
- Central Air
- Heating System Uses Natural Gas
- 220 Volts
- Natural Gas Connected
- Gas Water Heater
- Cable TV Available
Listing and Financial Details
- Home warranty included in the sale of the property
Community Details
Overview
- Association fees include common area maintenance
- Timber Trace Association
- Built by Jeff Kelly Homes
Amenities
- Common Area
Recreation
- Community Playground
Map
Create a Home Valuation Report for This Property
The Home Valuation Report is an in-depth analysis detailing your home's value as well as a comparison with similar homes in the area
Home Values in the Area
Average Home Value in this Area
Property History
| Date | Event | Price | Change | Sq Ft Price |
|---|---|---|---|---|
| 09/04/2025 09/04/25 | Pending | -- | -- | -- |
| 08/04/2025 08/04/25 | Price Changed | $529,900 | -1.4% | $156 / Sq Ft |
| 08/01/2025 08/01/25 | Price Changed | $537,400 | -0.5% | $158 / Sq Ft |
| 07/21/2025 07/21/25 | Price Changed | $539,900 | -1.8% | $159 / Sq Ft |
| 07/08/2025 07/08/25 | Price Changed | $549,900 | -3.5% | $162 / Sq Ft |
| 07/03/2025 07/03/25 | For Sale | $569,900 | -- | $168 / Sq Ft |
Source: MARIS MLS
Source: MARIS MLS
MLS Number: MIS25045263
Nearby Homes
- 212 Woodhurst Dr
- 115 Timber Wind Dr
- 1030 Timber Bluff Dr
- 234 Lonepine Dr
- 405 Rock Ridge Rd
- 145 Champions Ln
- 218 W Pine Creek Ct
- 547 Great Oaks Meadow Dr
- 113 Katie Lynn Ct
- 203 Homestretch Ln
- 425 Valley Oaks Dr
- 36 Underlay Ct
- 1336 Forest Way
- 437 Valley Oaks Dr
- 4702 Providence Woods Cir
- 125 Pine Needle Dr
- The Oakdale Plan at Sutton Farms - Parkside Series
- The Glacier Plan at Sutton Farms - Traditions Series
- The Mercer Plan at Sutton Farms - Parkside Series
- The Sheldon Plan at Sutton Farms - Parkside Series







