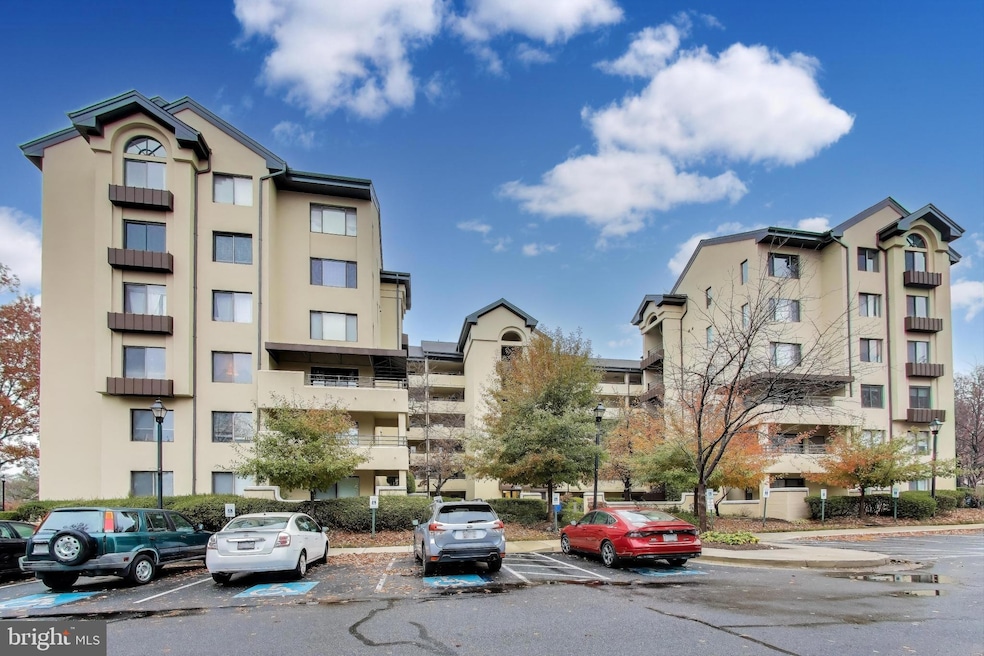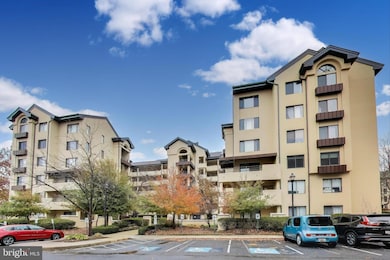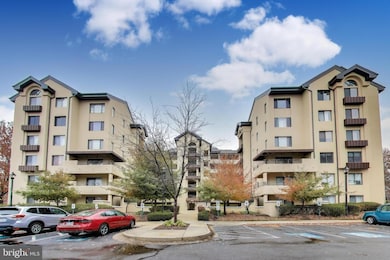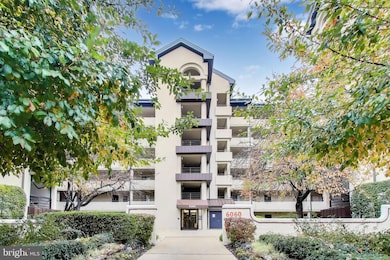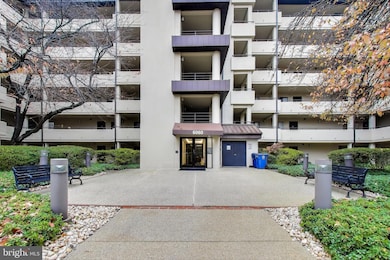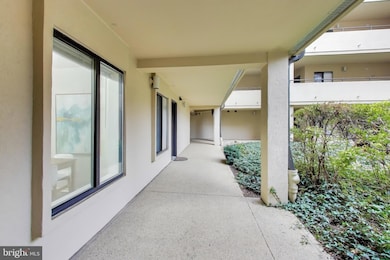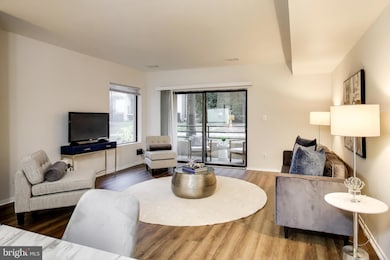
6060 California Cir Unit 6060-1 Rockville, MD 20852
Pike District NeighborhoodEstimated payment $2,302/month
Highlights
- Contemporary Architecture
- Community Pool
- Patio
- Farmland Elementary School Rated A
- Tennis Courts
- No Interior Steps
About This Home
HUGE one bedroom condo at Miramont Villas is ready for immediate move in! Almost 1000 square feet of interior living space, plus a large "gated" patio with 70 additional square feet of outdoor living space. Pet-friendly condo building with plenty of room to roam! NEW HVAC in 2022, updated primary bath in 2023, new luxury vinyl plank flooring in 2024 and new dishwasher in 2025 - nothing to do but pack your boxes and move in! The kitchen has an eat-in breakfast nook, stainless appliances, and LOTS of counter and cabinet space. Powder bath located off the foyer area for guest convenience. Main living and dining area has LVP flooring throughout and custom built-ins located in the dining space. Fresh neutral paint throughout. Large bedroom with plenty of space for a king sized bed and additional furniture. The primary also features a generously sized walk-in closet and en suite bathroom with separate vanity area. Washer/Dryer conveniently located IN UNIT. Extra storage space is available in the building. Plenty of surface lot parking. Miramont Condos has a community pool and tennis courts. Conveniently located right at a mile to the North Bethesda (former White Flint) Metro stop and easy access to major commuter highways (495 and 270). Super close to area favorites such as Pike & Rose and NoBe Market, plus all of the great shopping and dining that Rockville/North Bethesda has to offer! Condo is also FHA Approved!
Listing Agent
(512) 762-3235 hello@lifeinmoco.com EXP Realty, LLC License #BR200200359 Listed on: 11/21/2025

Open House Schedule
-
Sunday, November 23, 20251:00 to 3:00 pm11/23/2025 1:00:00 PM +00:0011/23/2025 3:00:00 PM +00:00Add to Calendar
Property Details
Home Type
- Condominium
Est. Annual Taxes
- $3,171
Year Built
- Built in 1984
HOA Fees
- $400 Monthly HOA Fees
Home Design
- Contemporary Architecture
- Entry on the 1st floor
Interior Spaces
- Property has 1 Level
Flooring
- Carpet
- Ceramic Tile
- Luxury Vinyl Plank Tile
Bedrooms and Bathrooms
- 1 Main Level Bedroom
Laundry
- Laundry on main level
- Washer and Dryer Hookup
Parking
- 2 Open Parking Spaces
- 2 Parking Spaces
- Parking Lot
Schools
- Farmland Elementary School
- Tilden Middle School
- Walter Johnson High School
Utilities
- Central Heating and Cooling System
- Heat Pump System
- Electric Water Heater
- Phone Available
- Cable TV Available
Additional Features
- No Interior Steps
- Patio
- Property is in very good condition
Listing and Financial Details
- Assessor Parcel Number 160402547586
Community Details
Overview
- Association fees include common area maintenance, management, parking fee, lawn maintenance, reserve funds, snow removal, trash, water
- Low-Rise Condominium
- Miramont Villas Condos
- Miramont Villas Subdivision
- Property Manager
Recreation
- Tennis Courts
- Community Pool
Pet Policy
- Dogs and Cats Allowed
Map
Home Values in the Area
Average Home Value in this Area
Tax History
| Year | Tax Paid | Tax Assessment Tax Assessment Total Assessment is a certain percentage of the fair market value that is determined by local assessors to be the total taxable value of land and additions on the property. | Land | Improvement |
|---|---|---|---|---|
| 2025 | $3,138 | $268,333 | -- | -- |
| 2024 | $3,138 | $266,667 | $0 | $0 |
| 2023 | $2,424 | $265,000 | $79,500 | $185,500 |
| 2022 | $2,237 | $260,000 | $0 | $0 |
| 2021 | $4,354 | $255,000 | $0 | $0 |
| 2020 | $4,241 | $250,000 | $75,000 | $175,000 |
| 2019 | $4,236 | $250,000 | $75,000 | $175,000 |
| 2018 | $2,762 | $250,000 | $75,000 | $175,000 |
| 2017 | $2,234 | $250,000 | $0 | $0 |
| 2016 | $2,027 | $250,000 | $0 | $0 |
| 2015 | $2,027 | $250,000 | $0 | $0 |
| 2014 | $2,027 | $250,000 | $0 | $0 |
Property History
| Date | Event | Price | List to Sale | Price per Sq Ft |
|---|---|---|---|---|
| 11/21/2025 11/21/25 | For Sale | $310,000 | -- | $315 / Sq Ft |
Purchase History
| Date | Type | Sale Price | Title Company |
|---|---|---|---|
| Deed | $275,000 | -- | |
| Deed | $275,000 | -- |
Mortgage History
| Date | Status | Loan Amount | Loan Type |
|---|---|---|---|
| Closed | $55,000 | Purchase Money Mortgage | |
| Open | $220,000 | Purchase Money Mortgage | |
| Closed | $220,000 | Purchase Money Mortgage |
About the Listing Agent

Experienced and professional Realtor® serving the Greater DC Metro area, with a primary focus on Montgomery County, Maryland (MoCo). My clients love my responsiveness and attention to detail throughout the real estate transaction. Are you looking for an agent who will really listen to what you want in a home? Do you need an agent who knows how to effectively market your home so it sells quickly and for the most money? Give me a call or book time on my calendar! I'm eager to help and would love
J. D'Ann's Other Listings
Source: Bright MLS
MLS Number: MDMC2208932
APN: 04-02547586
- 6050 California Cir Unit 108
- 11979 Northpark Dr
- Bellamy Plan at Northpark - Lofts
- 11967 Northpark Dr
- Sterling Plan at Northpark - Towns
- Quinn Plan at Northpark - Towns
- Emery Plan at Northpark - Towns
- 6229 Crosswind Dr
- 11904 Northpark Dr
- 11900 Northpark Dr
- 5750 Bou Ave Unit 816
- 5750 Bou Ave Unit 1111
- 5750 Bou Ave Unit 1106
- 5750 Bou Ave Unit 712
- 864 Thompson Crescent Unit 44
- 1618 Martha Terrace
- 1718 Evelyn Dr
- 12035 Treeline Way
- 930 Rose Ave Unit 1511
- 6508 Tall Tree Terrace
- 6040 California Cir
- 130 Rollins Ave
- 1704 Lorre Dr
- 11904 Castlegate Ct
- 11924 Caravelle Loop
- 12021 Montrose Park Place
- 5901 Montrose Rd
- 12013 Montrose Park Place
- 12014 Montrose Park Place
- 1801 Chapman Ave
- 6410 Needle Leaf Dr
- 5750 Bou Ave Unit 1014
- 5750 Bou Ave Unit 805
- 1900 Chapman Ave
- 850 Festival St
- 1620 E Jefferson St
- 11870 Grand Park Ave
- 1599 E Jefferson St
- 11550 Old Georgetown Rd
- 5720 Fishers Ln
