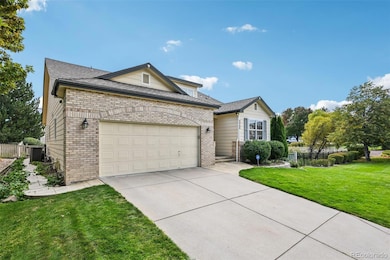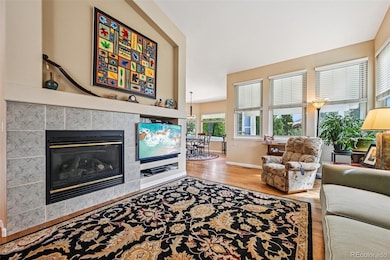6060 Deframe Ct Arvada, CO 80004
Ralston Valley NeighborhoodEstimated payment $4,771/month
Highlights
- Primary Bedroom Suite
- Mountain View
- Property is near public transit
- Open Floorplan
- Contemporary Architecture
- Vaulted Ceiling
About This Home
This exquisite home in Wyndham Park offers the convenience of main level living combined with some great features. It has been beautifully updated and is adjoined to a peaceful greenbelt. It features hardwood floors and vaulted ceilings with an open floor plan. The updated kitchen includes a dining area with a large bay window and a pantry. The adjacent family room features a gas fireplace and built-in shelves and is open to a formal dining room. The primary suite includes a large walk-in closet and an updated bathroom with a 3’x5’ tiled shower, white shaker-style double vanity with quartz countertop, and a large linen closet. The main floor also has a 2nd bedroom/office and an updated full bathroom with a shaker-style sage green vanity, a new bathtub/shower and new floor and wall tile. In back is a landscaped yard and covered patio. Step down to a secluded south facing side yard along a private greenbelt. Downstairs is a fully finished basement with two bedrooms served by a Jack-and-Jill bathroom and daylight windows looking out on the greenbelt. There is plenty of storage space and a second family room that can be used as a home theater, game room or home gym. The main-floor laundry room has a sink, built-in cabinets with ample storage and serves as a mud room from the 2-car garage, which has additional storage space. This home is near parks, trails, ponds, and is walking distance to the YMCA. Updates include the following: New carpet, interior paint, and hardwood flooring in 2023; new furnace and AC in 2024; new primary bathroom, new main floor full bathroom and updates to kitchen in 2025. Click on the virtual tour icon or visit or to view a narrated video tour walk-through of this home.
Listing Agent
CENTURY 21 Golden Real Estate Brokerage Email: Kathy@GoldenRealEstate.com, License #100102563 Listed on: 09/24/2025

Home Details
Home Type
- Single Family
Est. Annual Taxes
- $4,875
Year Built
- Built in 2000 | Remodeled
Lot Details
- 6,709 Sq Ft Lot
- Cul-De-Sac
- West Facing Home
- Partially Fenced Property
- Landscaped
- Front and Back Yard Sprinklers
- Private Yard
- Garden
- Grass Covered Lot
HOA Fees
- $51 Monthly HOA Fees
Parking
- 2 Car Attached Garage
Property Views
- Mountain
- Meadow
Home Design
- Contemporary Architecture
- Frame Construction
- Composition Roof
- Radon Mitigation System
- Concrete Perimeter Foundation
Interior Spaces
- 1-Story Property
- Open Floorplan
- Central Vacuum
- Built-In Features
- Vaulted Ceiling
- Ceiling Fan
- Skylights
- Gas Log Fireplace
- Double Pane Windows
- Window Treatments
- Bay Window
- Mud Room
- Entrance Foyer
- Family Room
- Living Room with Fireplace
- Dining Room
- Utility Room
Kitchen
- Eat-In Kitchen
- Self-Cleaning Convection Oven
- Range
- Microwave
- Dishwasher
- Quartz Countertops
- Corian Countertops
- Disposal
Flooring
- Wood
- Carpet
- Tile
Bedrooms and Bathrooms
- 4 Bedrooms | 2 Main Level Bedrooms
- Primary Bedroom Suite
- Walk-In Closet
- Jack-and-Jill Bathroom
Laundry
- Laundry Room
- Dryer
- Washer
Finished Basement
- Sump Pump
- 2 Bedrooms in Basement
- Basement Window Egress
Home Security
- Home Security System
- Carbon Monoxide Detectors
- Fire and Smoke Detector
Eco-Friendly Details
- Energy-Efficient Appliances
- Energy-Efficient HVAC
- Smoke Free Home
Schools
- Vanderhoof Elementary School
- Drake Middle School
- Arvada West High School
Utilities
- Forced Air Heating and Cooling System
- 220 Volts
- 110 Volts
- Natural Gas Connected
- Gas Water Heater
- High Speed Internet
Additional Features
- Covered Patio or Porch
- Property is near public transit
Listing and Financial Details
- Exclusions: Dining room chandelier
- Assessor Parcel Number 30-284-34-031
Community Details
Overview
- Association fees include ground maintenance, recycling, trash
- Wyndham Park Master Owners Assoc. Inc. Association, Phone Number (303) 530-0700
- Built by Village Homes
- Wyndham Park Subdivision
- Greenbelt
Recreation
- Community Playground
- Park
Map
Home Values in the Area
Average Home Value in this Area
Tax History
| Year | Tax Paid | Tax Assessment Tax Assessment Total Assessment is a certain percentage of the fair market value that is determined by local assessors to be the total taxable value of land and additions on the property. | Land | Improvement |
|---|---|---|---|---|
| 2024 | $4,231 | $50,324 | $21,083 | $29,241 |
| 2023 | $4,231 | $50,324 | $21,083 | $29,241 |
| 2022 | $3,359 | $41,250 | $16,320 | $24,930 |
| 2021 | $3,415 | $42,438 | $16,790 | $25,648 |
| 2020 | $3,014 | $38,387 | $14,395 | $23,992 |
| 2019 | $2,974 | $38,387 | $14,395 | $23,992 |
| 2018 | $2,438 | $32,104 | $11,903 | $20,201 |
| 2017 | $2,232 | $32,104 | $11,903 | $20,201 |
| 2016 | $2,358 | $32,744 | $7,861 | $24,883 |
| 2015 | $1,997 | $32,744 | $7,861 | $24,883 |
| 2014 | $1,997 | $27,683 | $8,038 | $19,645 |
Property History
| Date | Event | Price | List to Sale | Price per Sq Ft | Prior Sale |
|---|---|---|---|---|---|
| 12/31/2025 12/31/25 | Price Changed | $825,000 | -2.9% | $280 / Sq Ft | |
| 12/17/2025 12/17/25 | Price Changed | $849,900 | -1.7% | $289 / Sq Ft | |
| 12/03/2025 12/03/25 | Price Changed | $864,500 | 0.0% | $294 / Sq Ft | |
| 11/12/2025 11/12/25 | Price Changed | $864,750 | 0.0% | $294 / Sq Ft | |
| 10/28/2025 10/28/25 | Price Changed | $865,000 | -1.1% | $294 / Sq Ft | |
| 10/16/2025 10/16/25 | Price Changed | $875,000 | -1.1% | $297 / Sq Ft | |
| 10/05/2025 10/05/25 | Price Changed | $885,000 | -1.1% | $301 / Sq Ft | |
| 09/24/2025 09/24/25 | For Sale | $895,000 | +12.0% | $304 / Sq Ft | |
| 10/12/2023 10/12/23 | Sold | $798,984 | -2.6% | $271 / Sq Ft | View Prior Sale |
| 09/20/2023 09/20/23 | For Sale | $820,000 | -- | $278 / Sq Ft |
Purchase History
| Date | Type | Sale Price | Title Company |
|---|---|---|---|
| Interfamily Deed Transfer | -- | None Available | |
| Corporate Deed | $255,224 | Land Title |
Mortgage History
| Date | Status | Loan Amount | Loan Type |
|---|---|---|---|
| Closed | $50,000 | No Value Available |
Source: REcolorado®
MLS Number: 8344385
APN: 39-071-01-192
- 6254 Devinney Cir
- 13618 W 62nd Dr
- 12321 W 58th Dr
- 6329 Braun Cir
- 5276 Flora Way
- 5316 Flora Way
- 13812 W 64th Place
- 5726 Fig Ct
- 13030 W 58th Ave
- 12976 W 61st Cir
- 13155 W 63rd Place
- 5683 Fig Way
- 6537 Coors St
- 13068 W 65th Ave
- 12924 W 64th Dr Unit B
- 14880 W 58th Ave
- 14935 W 58th Place
- 6440 Wright St
- 12362 W 60th Place
- 6616 Zang Cir
- 5904 Zinnia Ct
- 13281 W 65th Ave
- 6408 Zang St
- 6068 Vivian Ct
- 12309 W 58th Ct
- 12155 W 58th Place
- 15462 W 65th Ave Unit D
- 5705 Simms St
- 15015 W 68th Place
- 5094 Ward Rd
- 6959 Joyce Ln
- 6400-6454 Simms St
- 10810 W 63rd Ave Unit D
- 7010 Simms St
- 4700 Tabor St
- 16909 W 63rd Ln
- 5859 Newcombe Ct
- 6388 Nelson Ct
- 10350 W 55th Ln
- 10870 W 53rd Ave






