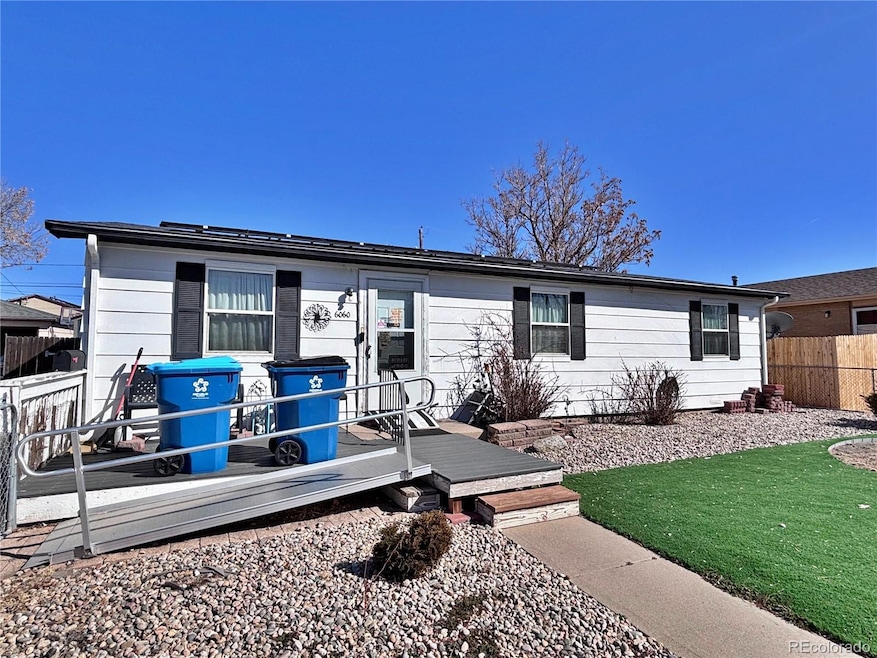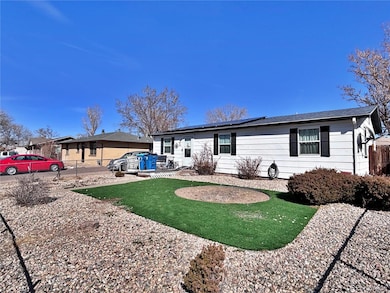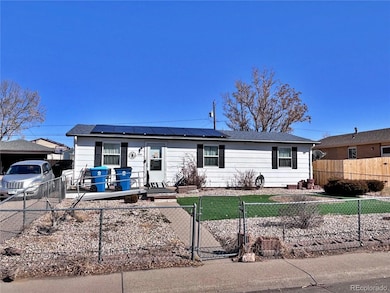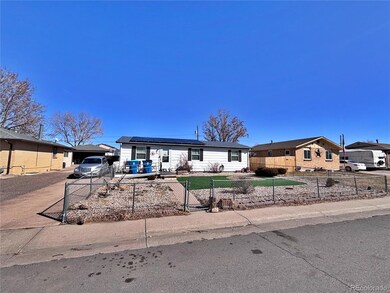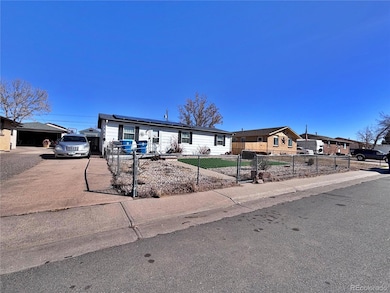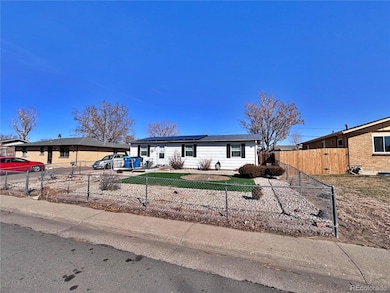6060 Locust St Commerce City, CO 80022
Central Commerce City NeighborhoodEstimated payment $2,130/month
Highlights
- Open Floorplan
- No HOA
- Laundry Room
- Private Yard
- Living Room
- 4-minute walk to Gifford Park
About This Home
Cozy Commerce City home featuring 3 bedrooms, 1 bathroom, and a spacious fenced-in backyard! This home offers central AC and heat, with air vents recently cleaned for improved air quality. The living and dining rooms have carpet, while the bathroom and laundry area feature tile flooring. The front entrance includes a handicap-accessible ramp for added convenience.
The kitchen is fully equipped with a dishwasher, refrigerator, stove, and microwave (stand-up freezer excluded). The bathroom includes an alcove bathtub, a single vanity with a wood cabinet and white stone countertop, and a window for fresh air, along with some handicap-accessible features.
The front yard is fully fenced with artificial turf and has two large rose bushes that frame the entrance. The backyard is also fenced, with decorative rocks lining the perimeter for low-maintenance landscaping.
Major updates include:
? Roof (~6 years old)
? Hot water heater (~6 years old, needs sediment drain)
? Furnace serviced and cleaned annually
? Recently insulated attic, kitchen sink pipes, and exterior faucets
The laundry machines are included, and the hallway closet houses the hot water heater and furnace. While the home could use a few small repairs, it is not a fixer-upper—offering a great opportunity for a new owner to add their own touch!
?? Showings require a few hours' notice. Don’t miss out—schedule your showing today!
Listing Agent
Brokers Guild Real Estate Brokerage Email: joshzbooking@gmail.com,561-400-7118 License #100082340 Listed on: 03/13/2025

Home Details
Home Type
- Single Family
Est. Annual Taxes
- $2,489
Year Built
- Built in 1972
Lot Details
- 7,872 Sq Ft Lot
- Property is Fully Fenced
- Private Yard
Parking
- 3 Parking Spaces
Home Design
- Slab Foundation
- Frame Construction
- Composition Roof
Interior Spaces
- 1,056 Sq Ft Home
- 1-Story Property
- Open Floorplan
- Living Room
- Dining Room
Kitchen
- Range
- Microwave
- Dishwasher
Flooring
- Carpet
- Laminate
Bedrooms and Bathrooms
- 3 Main Level Bedrooms
- 1 Full Bathroom
Laundry
- Laundry Room
- Dryer
- Washer
Schools
- Rose Hill Elementary School
- Kearney Middle School
- Adams City High School
Utilities
- Forced Air Heating and Cooling System
Community Details
- No Home Owners Association
- For Nel Sub Subdivision
Listing and Financial Details
- Exclusions: All Seller's Personal Property and the Standup Freezer in the Dining Room
- Assessor Parcel Number R0091715
Map
Home Values in the Area
Average Home Value in this Area
Tax History
| Year | Tax Paid | Tax Assessment Tax Assessment Total Assessment is a certain percentage of the fair market value that is determined by local assessors to be the total taxable value of land and additions on the property. | Land | Improvement |
|---|---|---|---|---|
| 2024 | $2,489 | $25,000 | $6,560 | $18,440 |
| 2023 | $2,190 | $28,880 | $7,100 | $21,780 |
| 2022 | $1,748 | $19,450 | $4,800 | $14,650 |
| 2021 | $1,772 | $19,450 | $4,800 | $14,650 |
| 2020 | $1,640 | $18,200 | $4,930 | $13,270 |
| 2019 | $1,636 | $18,200 | $4,930 | $13,270 |
| 2018 | $1,394 | $15,100 | $3,740 | $11,360 |
| 2017 | $1,324 | $15,100 | $3,740 | $11,360 |
| 2016 | $907 | $10,010 | $2,550 | $7,460 |
| 2015 | $925 | $10,010 | $2,550 | $7,460 |
| 2014 | -- | $7,960 | $1,910 | $6,050 |
Property History
| Date | Event | Price | Change | Sq Ft Price |
|---|---|---|---|---|
| 07/07/2025 07/07/25 | Price Changed | $360,900 | -3.8% | $342 / Sq Ft |
| 03/13/2025 03/13/25 | For Sale | $375,000 | -- | $355 / Sq Ft |
Purchase History
| Date | Type | Sale Price | Title Company |
|---|---|---|---|
| Special Warranty Deed | $90,550 | Wtg | |
| Trustee Deed | -- | None Available | |
| Quit Claim Deed | -- | None Available | |
| Interfamily Deed Transfer | -- | Chicago Title Co |
Mortgage History
| Date | Status | Loan Amount | Loan Type |
|---|---|---|---|
| Open | $163,000 | New Conventional | |
| Closed | $150,000 | New Conventional | |
| Closed | $129,050 | New Conventional | |
| Closed | $85,700 | New Conventional | |
| Closed | $88,909 | FHA | |
| Closed | $7,000 | Unknown | |
| Previous Owner | $112,000 | Stand Alone First | |
| Previous Owner | $21,000 | Stand Alone Second | |
| Previous Owner | $102,000 | Unknown | |
| Previous Owner | $60,240 | FHA |
Source: REcolorado®
MLS Number: 3760082
APN: 1823-08-2-14-014
- 6452 E 62nd Place
- 5993 Oneida St
- 5803 Oneida St
- 6322 Ivanhoe St
- 6441 Niagara St
- 6150 E 65th Ave
- 6801 Bowen Ct
- 5960 Glencoe St
- 6461 Hudson St
- 5530 Leyden St
- 6900 E 66th Ave
- 6251 E 66th Place
- 5507 Monaco St
- 5710 E 66th Ave
- 5541 E 65th Ave
- 6560 Porter Way
- 5481 Leyden St
- 5290 E 64th Ave
- 6665 Niagara St
- 5470 Krameria St
- 6600 E 60th Place
- 5180 E 64th Ave
- 5290 E 64th Ave
- 6400 E 70th Place
- 6751 E 72nd Place
- 5054 Valentia St
- 9345 E 56th Ave
- 7130 Colorado Blvd
- 6367 N Emporia Ct
- 9095 E 47th Ave
- 8622 E 47th Ave
- 5134 St Paul St
- 4607 Xenia St
- 4545 Xenia St
- 4100 Albion St
- 4692 N Beeler Ct
- 3820 Holly St
- 4000 Albion St
- 3670 Kearney St
- 3670 Oneida St
