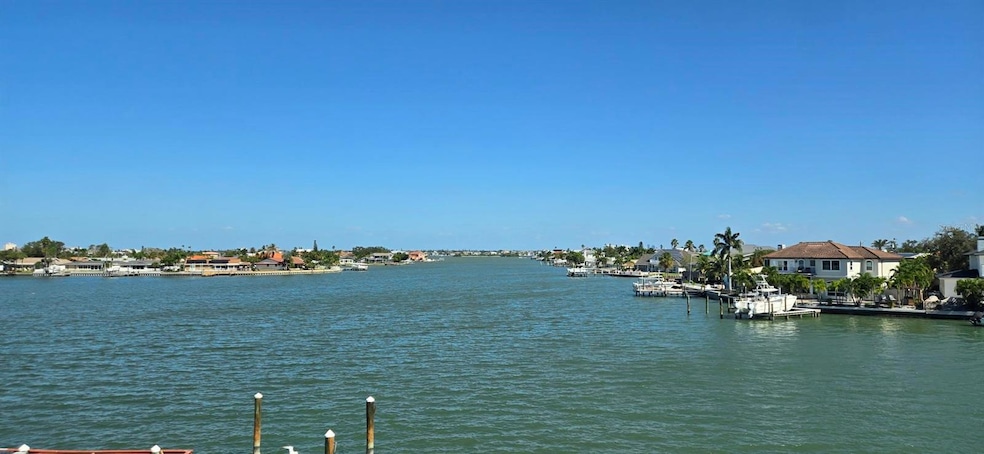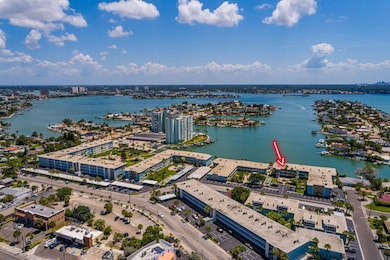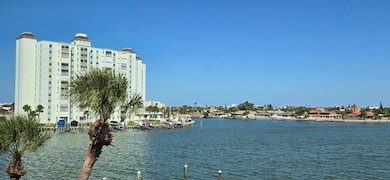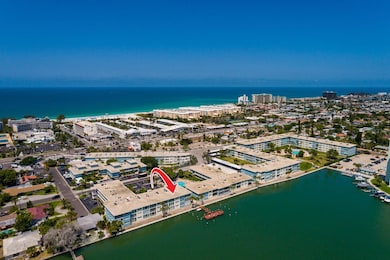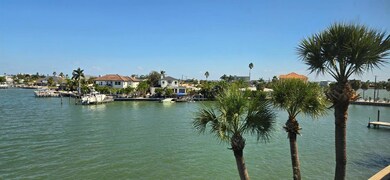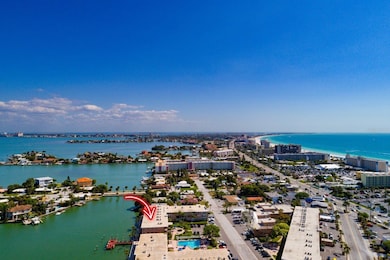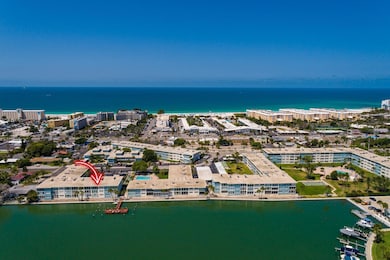6061 2nd St E Unit 55 Saint Pete Beach, FL 33706
Estimated payment $3,109/month
Highlights
- 300 Feet of Bay Harbor Waterfront
- White Water Ocean Views
- Water access To Gulf or Ocean To Bay
- Boca Ciega High School Rated A-
- Dock has access to electricity and water
- Heated In Ground Pool
About This Home
Welcome to your very own slice of paradise, where stunning Boca Ciega Bay views await you! We're thrilled to present this beautifully updated top-floor (3rd) waterfront condo in the heart of St. Pete Beach, offering the ultimate island lifestyle. This exquisite 2-bedroom, 2-bathroom unit spans 1,290 sq ft, featuring impact windows that fill the space with natural light and pure bliss. Just a short stroll from the pristine Gulf of Mexico beaches, you'll enjoy breathtaking tropical Boca Ciega Bay views from almost every room. Picture yourself in the Florida room, soaking in the serene water views while watching dolphins play, manatees float, and birds soar as boats sail by. From incredible moon and sun rises to Space-X lift-offs from Cape Canaveral, and the vibrant sea life in Boca Ciega Bay, every moment here is magical. Step outside on the front walkway to a porch perfect for sunset views over the tropical courtyard and pool. The convenience of an elevator just one unit away and a new roof adds to the appeal. The kitchen boasts ample cabinet space, stainless steel appliances, a tray ceiling with recessed lighting, and a double pane impact window offering courtyard and sunset views. The grand primary bedroom (12’ x 16’) features impact windows showcasing Boca Ciega Bay views, new carpet, a large walk-in closet, and a recently updated en-suite bathroom with granite counter, exhaust fan, and a shower with glass doors. The oversized living and dining areas (15' x 28') with tile flooring provide plenty of space for a relaxed beach lifestyle, with incredible tropical views of Boca Ciega Bay. The second bedroom (12' x 14') offers views of swaying palm trees in the courtyard, double pane impact window, new carpeting, and a door to the outside walkway. The second bathroom is equipped with a granite counter, exhaust fan, shower with glass doors, and a generous linen closet just outside. The foyer features an open area and closet with a 2018 AC/Heat unit and a 2021 water heater. Embrace the day with a stroll to historic Pass-A-Grill or the enchanting beach by the Blind Pass intracoastal waterway flowing into the Gulf of Mexico where you can enjoy a drink or scenic meal at the Paradise Grille after a refreshing swim in the Gulf. Sylvette's vibrant community life features two glistening pools—one heated for year-round enjoyment—a dock (with boat slips) that invites you to unwind or cast a line into Boca Ciega Bay and 3 grilling areas. With no pets to fret over, your focus remains on the plethora of nearby attractions. Indulge in the local cuisine, shop to your heart's content, or simply soak up the sun at the beach. The Sun Runner express bus whisks you to downtown St. Petersburg, where culture and cuisine await just a pleasurable ride away. Adventure further to Artsy Gulfport, the sprawling Ft. Desoto Park, catch a flight from Tampa International Airport or hop on a luxury liner to cruise the Caribbean from the Port Tampa Bay Cruise Terminal, all within a short drive. Your slice of paradise at Sylvette condos is not just a home; it's a lifestyle waiting to be lived.
Listing Agent
RE/MAX PREFERRED Brokerage Phone: 727-367-3636 License #3259198 Listed on: 11/01/2025

Property Details
Home Type
- Condominium
Est. Annual Taxes
- $2,177
Year Built
- Built in 1966
Lot Details
- 300 Feet of Bay Harbor Waterfront
- Southwest Facing Home
HOA Fees
- $825 Monthly HOA Fees
Property Views
- White Water Ocean
- Intracoastal
Home Design
- Entry on the 3rd floor
- Slab Foundation
- Block Exterior
Interior Spaces
- 1,290 Sq Ft Home
- 3-Story Property
- Tray Ceiling
- Ceiling Fan
- Double Pane Windows
- Great Room
- Combination Dining and Living Room
- Sun or Florida Room
- Laundry Room
Kitchen
- Range
- Microwave
- Ice Maker
- Dishwasher
- Granite Countertops
Flooring
- Carpet
- Tile
- Luxury Vinyl Tile
Bedrooms and Bathrooms
- 2 Bedrooms
- Split Bedroom Floorplan
- En-Suite Bathroom
- Walk-In Closet
- 2 Full Bathrooms
- Single Vanity
- Shower Only
Home Security
Parking
- Guest Parking
- Reserved Parking
- Assigned Parking
Eco-Friendly Details
- Reclaimed Water Irrigation System
Pool
- Heated In Ground Pool
- Gunite Pool
- Outside Bathroom Access
- Pool Lighting
Outdoor Features
- Water access To Gulf or Ocean To Bay
- Access To Intracoastal Waterway
- Fishing Pier
- First Come-First Served Dock
- Seawall
- Dock has access to electricity and water
- Courtyard
- Exterior Lighting
- Outdoor Storage
- Outdoor Grill
- Front Porch
Location
- Flood Zone Lot
- Property is near public transit
Utilities
- Central Heating and Cooling System
- Vented Exhaust Fan
- Thermostat
- Electric Water Heater
- High Speed Internet
- Cable TV Available
Listing and Financial Details
- Visit Down Payment Resource Website
- Legal Lot and Block 550 / 606
- Assessor Parcel Number 06-32-16-88905-606-0550
Community Details
Overview
- Association fees include cable TV, common area taxes, pool, escrow reserves fund, fidelity bond, insurance, internet, maintenance structure, ground maintenance, management, recreational facilities, sewer, trash, water
- Lori Lansing Association, Phone Number (727) 367-5021
- Sylvette Condos
- Sylvette Condo Subdivision
- Association Owns Recreation Facilities
- The community has rules related to deed restrictions
Amenities
- Laundry Facilities
Recreation
- Community Pool
- Fish Cleaning Station
Pet Policy
- No Pets Allowed
Security
- Storm Windows
- Fire and Smoke Detector
Map
Home Values in the Area
Average Home Value in this Area
Tax History
| Year | Tax Paid | Tax Assessment Tax Assessment Total Assessment is a certain percentage of the fair market value that is determined by local assessors to be the total taxable value of land and additions on the property. | Land | Improvement |
|---|---|---|---|---|
| 2024 | $2,136 | $183,727 | -- | -- |
| 2023 | $2,136 | $178,376 | $0 | $0 |
| 2022 | $2,146 | $173,181 | $0 | $0 |
| 2021 | $2,176 | $168,137 | $0 | $0 |
| 2020 | $2,164 | $165,816 | $0 | $0 |
| 2019 | $2,124 | $162,088 | $0 | $0 |
| 2018 | $2,085 | $159,066 | $0 | $0 |
| 2017 | $2,060 | $155,794 | $0 | $0 |
| 2016 | $2,035 | $152,590 | $0 | $0 |
| 2015 | $2,063 | $151,529 | $0 | $0 |
| 2014 | $2,028 | $150,326 | $0 | $0 |
Property History
| Date | Event | Price | List to Sale | Price per Sq Ft |
|---|---|---|---|---|
| 11/01/2025 11/01/25 | For Sale | $399,000 | -- | $309 / Sq Ft |
Purchase History
| Date | Type | Sale Price | Title Company |
|---|---|---|---|
| Deed | $100 | None Listed On Document | |
| Deed | $100 | None Listed On Document | |
| Warranty Deed | $294,000 | Fidelity Natl Title Ins Co | |
| Warranty Deed | $180,000 | Sunbelt Title Agency | |
| Warranty Deed | -- | -- |
Mortgage History
| Date | Status | Loan Amount | Loan Type |
|---|---|---|---|
| Previous Owner | $126,000 | Commercial |
Source: Stellar MLS
MLS Number: TB8441805
APN: 06-32-16-88905-606-0550
- 6000 2nd St E Unit 19
- 6161 Gulf Winds Dr Unit 347
- 6161 Gulf Winds Dr Unit 338
- 300 64th Ave Unit 426
- 6201 2nd St E Unit 73
- 6201 2nd St E Unit 82
- 5903 Bimini Way N
- 6363 Gulf Winds Dr Unit 437
- 420 64th Ave Unit 201E
- 400 64th Ave Unit 601W
- 420 64th Ave Unit 907
- 400 64th Ave Unit 908
- 400 64th Ave Unit 202
- 420 64th Ave Unit 101
- 420 64th Ave Unit 908E
- 400 64th Ave Unit A105W
- 420 64th Ave Unit 601
- 400 64th Ave Unit 704
- 420 64th Ave Unit 202E
- 400 64th Ave Unit 1108W
- 6161 Gulf Winds Dr
- 6161 Gulf Winds Dr Unit 240
- 6201 2nd St E Unit 84
- 300 64th Ave Unit 322
- 300 64th Ave Unit 318
- 6363 Gulf Winds Dr Unit 237
- 400 64th Ave Unit 704
- 420 64th Ave Unit 207
- 5575 Gulf Blvd Unit 335
- 5575 Gulf Blvd Unit 337
- 5555 Gulf Blvd Unit 406
- 5555 Gulf Blvd Unit 104
- 6409 2nd Palm Point
- 6500 Sunset Way Unit 116
- 505 66th Ave Unit 5
- 6755 Gulf Winds Dr Unit 2
- 601 64th Ave
- 6650 Sunset Way Unit 502
- 6767 Sunset Way Unit 203
- 5353 Gulf Blvd Unit A401
