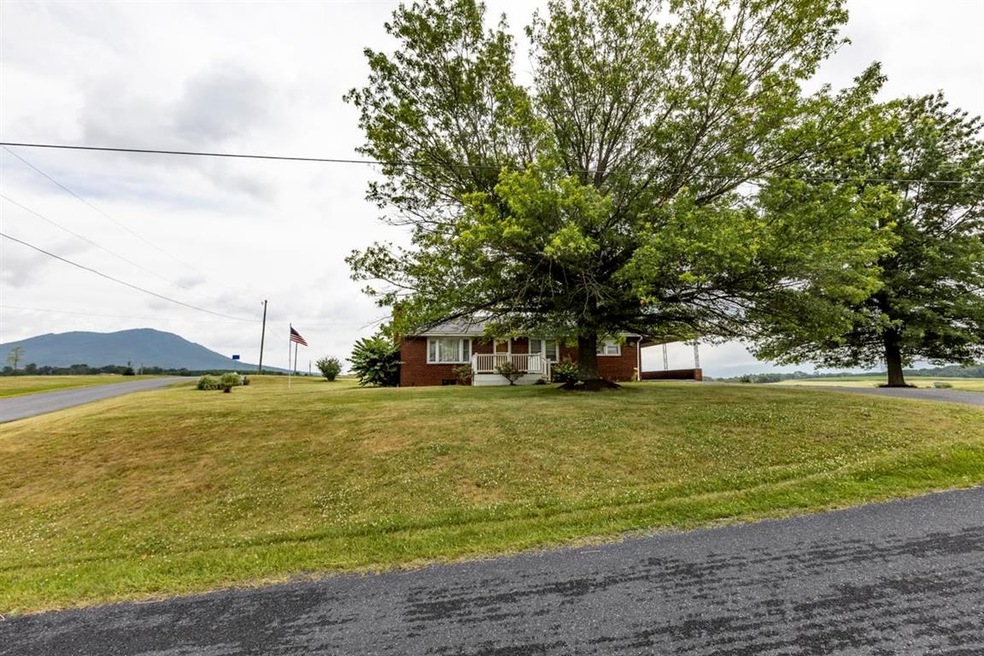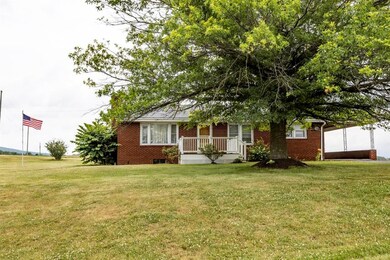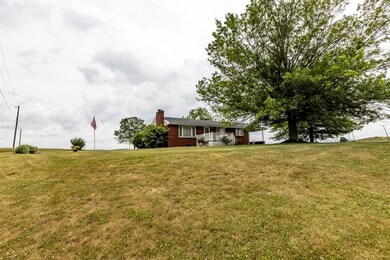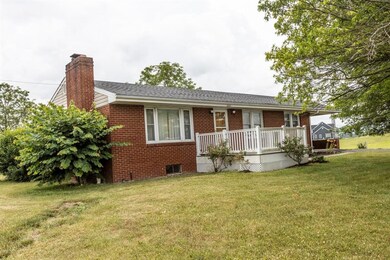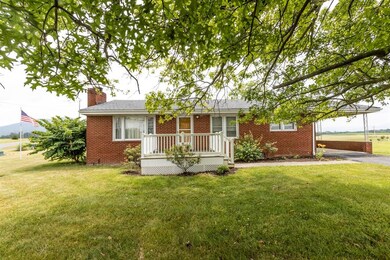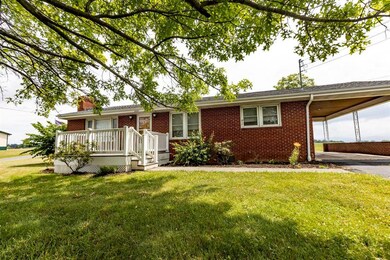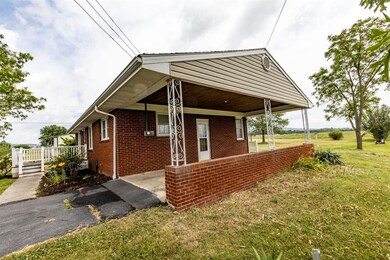
6061 Oak Shade Rd Harrisonburg, VA 22801
Penn Laird NeighborhoodHighlights
- Concrete Block With Brick
- 1-Story Property
- Central Air
- Spotswood High School Rated A-
About This Home
As of November 2024Nestled away in one of the most beautiful locations in Rockingham County. This one owner brick ranch on half an acre will surely leave you wanting to make this your home. First time ever on the market. Wrap around paved driveway leading to covered carport. Original hardwood floors throughout the house. Unfinished walk out basement that opens up more possibilities. Breathtaking mountain views surround the property! Roof roughly 5 years old. Realtor/Seller related.
Last Agent to Sell the Property
RE/MAX Performance Realty License #0225232737 Listed on: 07/21/2021

Home Details
Home Type
- Single Family
Est. Annual Taxes
- $1,015
Year Built
- Built in 1957
Lot Details
- 0.5 Acre Lot
- Property is zoned A-2 Agricultural General
Home Design
- Concrete Block With Brick
Interior Spaces
- 1-Story Property
- Partially Finished Basement
Bedrooms and Bathrooms
- 3 Bedrooms
- 1 Full Bathroom
- Primary bathroom on main floor
Schools
- Peak View Elementary School
- Montevideo Middle School
- Spotswood High School
Utilities
- Central Air
- Heating System Uses Oil
- Well
- Cable TV Available
Listing and Financial Details
- Assessor Parcel Number TAX MAP 140-(A)-L133
Ownership History
Purchase Details
Home Financials for this Owner
Home Financials are based on the most recent Mortgage that was taken out on this home.Purchase Details
Purchase Details
Home Financials for this Owner
Home Financials are based on the most recent Mortgage that was taken out on this home.Similar Homes in Harrisonburg, VA
Home Values in the Area
Average Home Value in this Area
Purchase History
| Date | Type | Sale Price | Title Company |
|---|---|---|---|
| Bargain Sale Deed | $326,250 | Stewart Title | |
| Bargain Sale Deed | $326,250 | Stewart Title | |
| Deed | -- | None Listed On Document | |
| Deed | $256,000 | Stewart Title |
Mortgage History
| Date | Status | Loan Amount | Loan Type |
|---|---|---|---|
| Open | $277,313 | New Conventional | |
| Closed | $277,313 | New Conventional | |
| Previous Owner | $204,800 | New Conventional |
Property History
| Date | Event | Price | Change | Sq Ft Price |
|---|---|---|---|---|
| 11/14/2024 11/14/24 | Sold | $326,250 | +0.4% | $238 / Sq Ft |
| 10/14/2024 10/14/24 | Pending | -- | -- | -- |
| 10/11/2024 10/11/24 | For Sale | $325,000 | +27.0% | $237 / Sq Ft |
| 09/07/2021 09/07/21 | Sold | $256,000 | +2.8% | $211 / Sq Ft |
| 07/26/2021 07/26/21 | Pending | -- | -- | -- |
| 07/21/2021 07/21/21 | For Sale | $249,000 | -- | $205 / Sq Ft |
Tax History Compared to Growth
Tax History
| Year | Tax Paid | Tax Assessment Tax Assessment Total Assessment is a certain percentage of the fair market value that is determined by local assessors to be the total taxable value of land and additions on the property. | Land | Improvement |
|---|---|---|---|---|
| 2025 | $1,244 | $183,000 | $40,000 | $143,000 |
| 2024 | $1,244 | $183,000 | $40,000 | $143,000 |
| 2023 | $1,244 | $183,000 | $40,000 | $143,000 |
| 2022 | $1,244 | $183,000 | $40,000 | $143,000 |
| 2021 | $1,015 | $137,200 | $40,000 | $97,200 |
| 2020 | $1,015 | $137,200 | $40,000 | $97,200 |
| 2019 | $1,015 | $137,200 | $40,000 | $97,200 |
| 2018 | $1,015 | $137,200 | $40,000 | $97,200 |
| 2017 | $999 | $135,000 | $40,000 | $95,000 |
| 2016 | $945 | $135,000 | $40,000 | $95,000 |
| 2015 | $905 | $135,000 | $40,000 | $95,000 |
| 2014 | $864 | $135,000 | $40,000 | $95,000 |
Agents Affiliated with this Home
-

Seller's Agent in 2024
Megan Morris
Funkhouser: East Rockingham
(540) 908-6296
4 in this area
75 Total Sales
-

Buyer's Agent in 2024
Joanne Knauf
Valley Realty Associates
(540) 607-0682
2 in this area
192 Total Sales
-

Seller's Agent in 2021
Jared Sheets
RE/MAX
(540) 820-2919
1 in this area
118 Total Sales
Map
Source: Harrisonburg-Rockingham Association of REALTORS®
MLS Number: 620224
APN: 140-A-L133
- 6165 Oak Shade Rd
- 0 Duck Run Rd Unit 660749
- 6087 W Donnagail Dr
- 4111 Spotswood Trail
- 6081 Dotts Ln
- 4470 Ridgecrest Ct
- 5983 Labs Run Ln
- 3027 Cross Keys Rd
- 135 Radnor Ct
- 131 Markham Place
- 152 Wilton Place
- 430 Beauford Rd Unit 276
- 120 Keswick Ct
- 3417 Lake Pointe Dr
- 100 Keswick Ct
- 1165 Frederick Rd
- 115 Haxby Ct
- 113 Haxby Ct
- 150 Pelham Place
- 3525 Traveler Rd
