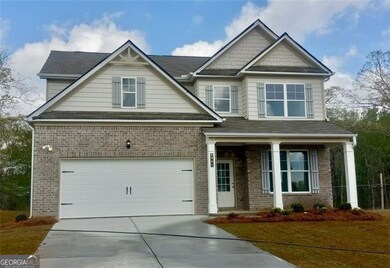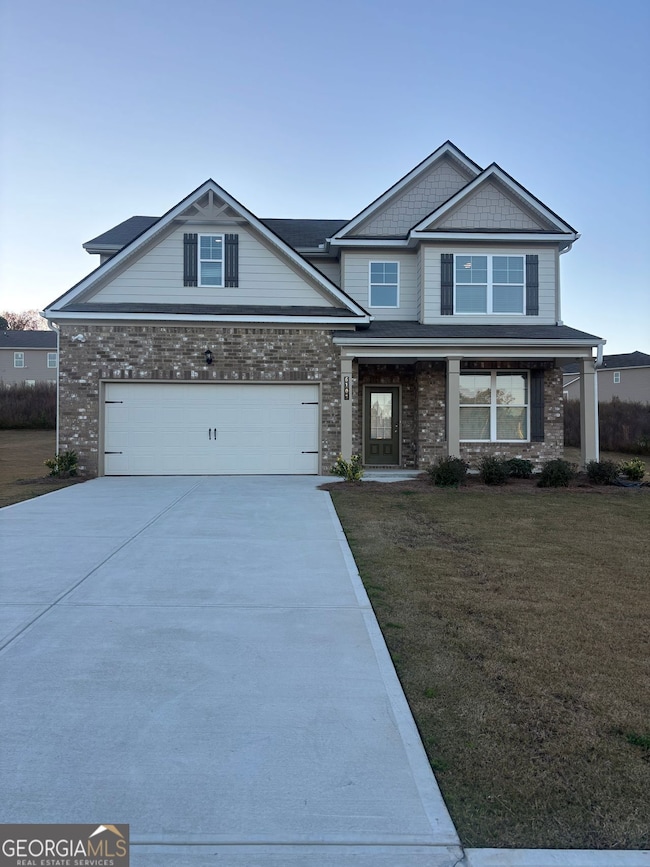6061 Spring Way Stonecrest, GA 30038
Estimated payment $2,587/month
Highlights
- New Construction
- Traditional Architecture
- High Ceiling
- Private Lot
- 1 Fireplace
- Stainless Steel Appliances
About This Home
Homesite #101. The Heron Cottage C Floorplan features 4-bedrooms, 2.5-bathrooms with a 2-car garage on a spacious homesite. This Ranch home offers elegance and charm throughout and includes a large bonus fourth bedroom and bathroom upstairs! Our homes offer the finest quality features including spacious open floorplans, chef-style kitchens, 42-inch cabinets with soft close doors, Luxury SPC Woodgrain flooring on the first floor, stainless-steel appliances, LED lighting, Tile flooring in laundry and bathrooms, walk-in closets, a fireplace and much more! Highland Park is close to shopping, golf courses, nature trails, parks, entertainment, and restaurants. Move In Ready! Buyer Incentives Available! McKinley Homes Highland Park Community offers 10 Floorplans. Visit Highland Park and stop by our Model Home for a private tour. Open daily. Buyer Incentives Available.
Listing Agent
McKinley Properties LLC Brokerage Phone: 1678458376 License #244674 Listed on: 11/02/2025
Home Details
Home Type
- Single Family
Year Built
- Built in 2025 | New Construction
Lot Details
- 0.52 Acre Lot
- Private Lot
HOA Fees
- $104 Monthly HOA Fees
Parking
- 2 Car Garage
Home Design
- Traditional Architecture
- Brick Exterior Construction
- Slab Foundation
- Composition Roof
Interior Spaces
- 2,428 Sq Ft Home
- 2-Story Property
- High Ceiling
- 1 Fireplace
- Family Room
- Stainless Steel Appliances
- Laundry Room
Bedrooms and Bathrooms
- 4 Bedrooms
Schools
- Flat Rock Elementary School
- Lithonia Middle School
- Lithonia High School
Utilities
- Central Heating and Cooling System
- 220 Volts
- Phone Available
- Cable TV Available
Community Details
- $1,248 Initiation Fee
- Association fees include ground maintenance
- Highland Park Subdivision
Listing and Financial Details
- Tax Lot 101
Map
Home Values in the Area
Average Home Value in this Area
Property History
| Date | Event | Price | List to Sale | Price per Sq Ft |
|---|---|---|---|---|
| 02/12/2026 02/12/26 | Price Changed | $404,500 | -6.4% | $167 / Sq Ft |
| 02/12/2026 02/12/26 | For Sale | $432,000 | 0.0% | $178 / Sq Ft |
| 02/08/2026 02/08/26 | Off Market | $432,000 | -- | -- |
| 11/02/2025 11/02/25 | For Sale | $432,000 | -- | $178 / Sq Ft |
Source: Georgia MLS
MLS Number: 10636191
- 6060 Spring Way
- 6048 Spring Way
- 6014 Spring Way
- 3003 Fairing Hill
- 2966 Fairton Trail
- 6015 Springs Way
- 5903 Springs Way
- 6103 Ruby Falls
- 6093 Ruby Falls
- 3237 Fairington Dr
- 3229 Fairington Dr Unit 3229
- 3215 Fairington Dr
- 3217 Fairington Dr
- 3221 Fairington Dr
- 3119 Fairington Dr
- 3109 Fairington Dr
- 3555 Wade Rd
- 5840 Par Four Ct
- 8201 Par Four Way Unit 8201
- 5826 Par Four Ct Unit 5826
- 3300 Evans Mill Rd
- 8101 Par Four Way
- 2987 Fields Dr
- 3010 Fields Dr
- 4103 Fairington Club Dr
- 4101 Fairington Club Dr
- 3263 Pennington Dr
- 6557 Woodrow Rd
- 2946 Parc Lorraine
- 14204 Fairington Ridge Cir
- 5052 Chupp Way Cir
- 4204 Fairington Ridge Cir
- 5959 Fairington Rd
- 5104 Fairington Village Dr
- 4201 Fairington Village Dr Unit 4201 fairington village d
- 8201 Fairington Ridge Cir
- 7302 Fairington Village Dr
- 8304 Fairington Village Dr
- 3034 Woodrow Manor
- 5656 La Fleur Trail
Ask me questions while you tour the home.



