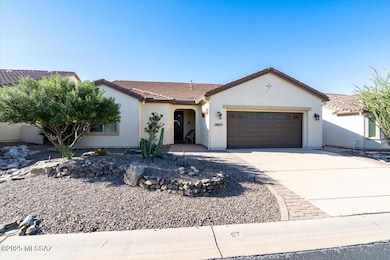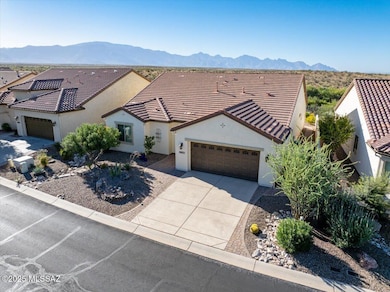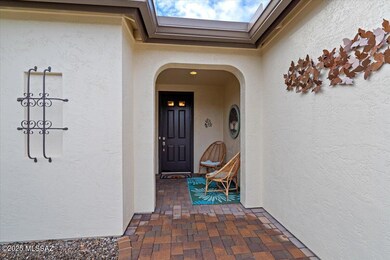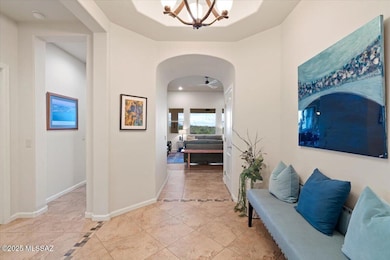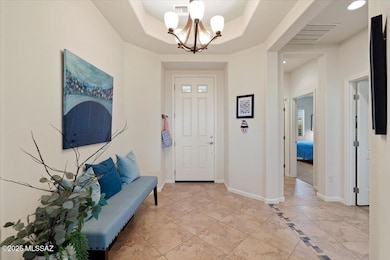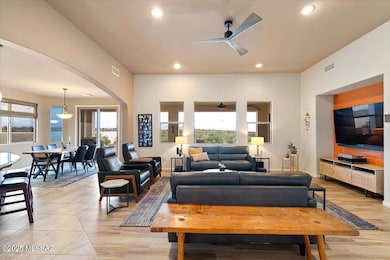60611 E Arroyo Vista Dr Oracle, AZ 85623
Estimated payment $3,398/month
Highlights
- Golf Course Community
- Active Adult
- Gated Community
- Fitness Center
- Panoramic View
- Clubhouse
About This Home
Discover refined luxury desert living with this inviting Artesa model in this highly sought-after active adult community. This residence is positioned to capture one of the best unobstructed, panoramic mountain views in SaddleBrooke Ranch! You'll love the privacy and spectacular Arizona sunsets! Inside, you'll find a light and airy open floor plan, with a gas fireplace, neutral paint palette, creating a warm and welcoming atmosphere. Plantation-style shutters throughout add timeless elegance and allow you to control natural light with ease. The living areas flow seamlessly, offering the perfect balance of relaxation and entertainment space. The home is move-in ready and designed for low-maintenance living. You'll love doing laundry in the separate laundry room complete with washer, dryer, sink and loads of storage space for all the things.
The well-planned kitchen offers abundant cabinetry, a separate coffee bar, ample granite countertop space and dining area with a slider to your covered patio. Both bedrooms are generously sized, and the split floor plan makes daily living both functional and comfortable and includes a great office! Recent updates include exterior paint and refreshed landscaping, ensuring wonderful curb appeal and low-maintenance beauty. The private back patio, complete with rolling sun shades, makes outdoor living enjoyable year-round, while the extended garage with room for two cars and a golf cart ensures practicality for both everyday needs and adventurous recreational pursuits.
Living in SaddleBrooke Ranch means enjoying world-class amenities just steps from your door. Residents have access to a championship golf course, resort-style pool, fitness center, tennis and pickleball courts, creative arts studios, walking trails, and a vibrant clubhouse with dining and social activities. Whether you prefer staying active or relaxing with friends, there's something for everyone.
This property is more than a home, it's a lifestyle, a true retreat - an invitation to live the active, scenic, and community-driven lifestyle SaddleBrooke Ranch is known for. Don't let this one slip away!
Home Details
Home Type
- Single Family
Est. Annual Taxes
- $2,748
Year Built
- Built in 2010
Lot Details
- 6,098 Sq Ft Lot
- Lot Dimensions are 100' x 58' x 100' 67'
- Desert faces the front and back of the property
- North Facing Home
- Wrought Iron Fence
- Block Wall Fence
- Stucco Fence
- Native Plants
- Drip System Landscaping
- Landscaped with Trees
- Property is zoned Other - CALL
HOA Fees
- $276 Monthly HOA Fees
Parking
- Garage
- Parking Pad
- Oversized Parking
- Parking Storage or Cabinetry
- Garage Door Opener
- Driveway
Property Views
- Panoramic
- Mountain
- Desert
Home Design
- Contemporary Architecture
- Frame With Stucco
- Frame Construction
- Tile Roof
Interior Spaces
- 1,905 Sq Ft Home
- 1-Story Property
- Entertainment System
- High Ceiling
- Ceiling Fan
- Gas Fireplace
- Double Pane Windows
- Plantation Shutters
- Entrance Foyer
- Family Room Off Kitchen
- Living Room with Fireplace
- Dining Area
- Home Office
- Storage
Kitchen
- Breakfast Bar
- Electric Range
- Recirculated Exhaust Fan
- Microwave
- Dishwasher
- Stainless Steel Appliances
- Kitchen Island
- Granite Countertops
- Disposal
Flooring
- Carpet
- Ceramic Tile
Bedrooms and Bathrooms
- 2 Bedrooms
- Split Bedroom Floorplan
- Walk-In Closet
- 2 Full Bathrooms
- Double Vanity
- Secondary bathroom tub or shower combo
- Primary Bathroom includes a Walk-In Shower
- Exhaust Fan In Bathroom
Laundry
- Laundry Room
- Dryer
- Washer
- Sink Near Laundry
Home Security
- Security Gate
- Smart Thermostat
- Fire and Smoke Detector
Accessible Home Design
- Bath Modification
- No Interior Steps
Eco-Friendly Details
- Energy-Efficient Lighting
- North or South Exposure
Outdoor Features
- Covered Patio or Porch
Utilities
- Central Air
- Heat Pump System
- Propane
- Natural Gas Water Heater
- High Speed Internet
- Cable TV Available
Community Details
Overview
- Active Adult
- On-Site Maintenance
- Maintained Community
- The community has rules related to covenants, conditions, and restrictions, deed restrictions
Recreation
- Golf Course Community
- Pickleball Courts
- Fitness Center
- Community Pool
- Community Spa
- Putting Green
- Trails
Security
- Security Service
- Gated Community
Additional Features
- Clubhouse
- Security
Map
Home Values in the Area
Average Home Value in this Area
Tax History
| Year | Tax Paid | Tax Assessment Tax Assessment Total Assessment is a certain percentage of the fair market value that is determined by local assessors to be the total taxable value of land and additions on the property. | Land | Improvement |
|---|---|---|---|---|
| 2025 | $2,612 | $41,136 | -- | -- |
| 2024 | $2,533 | $41,568 | -- | -- |
| 2023 | $2,732 | $32,532 | $0 | $0 |
| 2022 | $2,533 | $26,097 | $6,098 | $19,999 |
| 2021 | $2,580 | $23,025 | $0 | $0 |
| 2020 | $2,674 | $23,247 | $0 | $0 |
| 2019 | $2,551 | $22,853 | $0 | $0 |
| 2018 | $2,631 | $22,302 | $0 | $0 |
| 2017 | $2,750 | $23,003 | $0 | $0 |
| 2016 | $2,631 | $21,185 | $4,000 | $17,185 |
| 2014 | $2,166 | $18,970 | $3,750 | $15,220 |
Property History
| Date | Event | Price | List to Sale | Price per Sq Ft | Prior Sale |
|---|---|---|---|---|---|
| 10/14/2025 10/14/25 | For Sale | $549,000 | +29.2% | $288 / Sq Ft | |
| 12/29/2017 12/29/17 | Sold | $425,000 | 0.0% | $223 / Sq Ft | View Prior Sale |
| 11/29/2017 11/29/17 | Pending | -- | -- | -- | |
| 11/16/2017 11/16/17 | For Sale | $425,000 | +10.1% | $223 / Sq Ft | |
| 06/07/2016 06/07/16 | Sold | $386,000 | 0.0% | $203 / Sq Ft | View Prior Sale |
| 05/08/2016 05/08/16 | Pending | -- | -- | -- | |
| 03/03/2016 03/03/16 | For Sale | $386,000 | -- | $203 / Sq Ft |
Purchase History
| Date | Type | Sale Price | Title Company |
|---|---|---|---|
| Quit Claim Deed | -- | None Listed On Document | |
| Warranty Deed | -- | Old Republic Title Agency | |
| Warranty Deed | $386,000 | Old Republic Title Agency | |
| Interfamily Deed Transfer | -- | Old Republic Title Agency | |
| Special Warranty Deed | $281,426 | None Available |
Mortgage History
| Date | Status | Loan Amount | Loan Type |
|---|---|---|---|
| Previous Owner | $340,000 | New Conventional | |
| Previous Owner | $286,000 | New Conventional | |
| Previous Owner | $108,680 | New Conventional | |
| Previous Owner | $120,000 | New Conventional |
Source: MLS of Southern Arizona
MLS Number: 22525942
APN: 305-14-052
- 60520 E Arroyo Vista Dr
- 60437 E Arroyo Vista Dr
- 31842 S Gulch Pass Rd
- 60344 E Arroyo Grande Dr
- 60326 E Arroyo Grande Dr
- 31796 S Misty Basin Rd
- 60173 E Arroyo Grande Dr
- 60233 E Ankole Dr
- 31752 S Summerwind Dr
- 31728 S Summerwind Dr
- 31710 S Summerwind Dr
- 60047 E Arroyo Vista Dr
- 31547 S Misty Basin Rd
- 60982 E Arroyo Grande Dr
- 31618 S Tamarisk Place
- 61060 E Arroyo Grande Dr
- Solstice Plan at SaddleBrooke Ranch - Estate
- Viva Plan at SaddleBrooke Ranch - Courtyard Villa
- Hermosa Plan at SaddleBrooke Ranch - Tradition
- Fresco Plan at SaddleBrooke Ranch - Tradition
- 60629 E Arroyo Vista Dr
- 61236 E Arbor Basin Rd
- 61123 E Flint Dr
- 61021 E Slate Rd
- 61359 E Flint Dr
- 30987 S Basalt Dr
- 61659 E Marble Dr
- 63652 E Squash Blossom Ln Unit 8
- 63889 E Orangewood Ln
- 63704 E Cat Claw Ln
- 37330 S Canyon View Dr
- 64623 E Catalina View Dr
- 36562 S Wind Crest Dr
- 38006 S Desert Highland Dr Unit 25
- 38090 S Desert Highland Dr
- 65473 E Rose Ridge Dr
- 65558 E Rose Ridge Dr
- 36955 S Highland Ridge Ct Unit 19
- 36716 S Stoney Flower Dr
- 36500 S Rock Crest Dr

