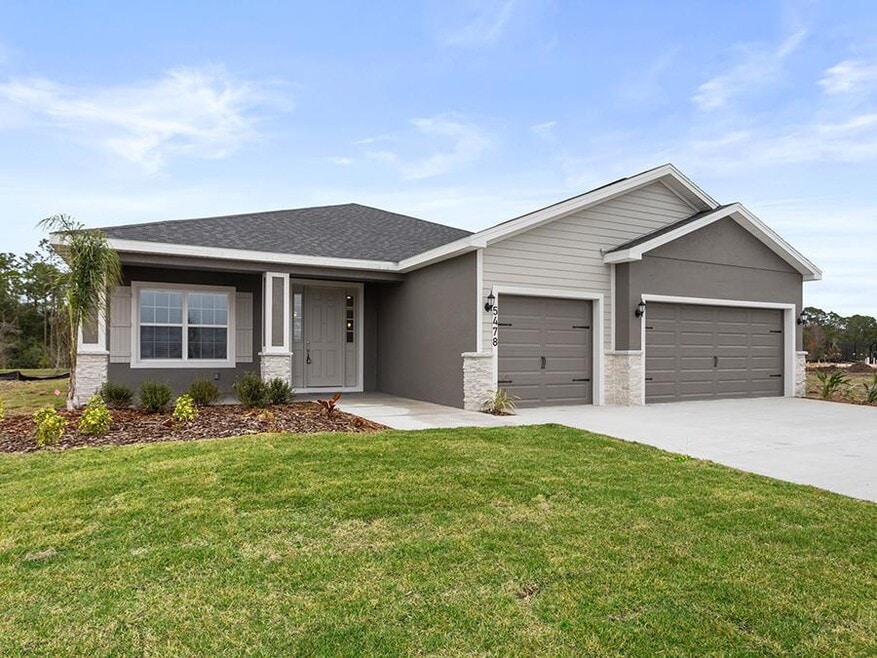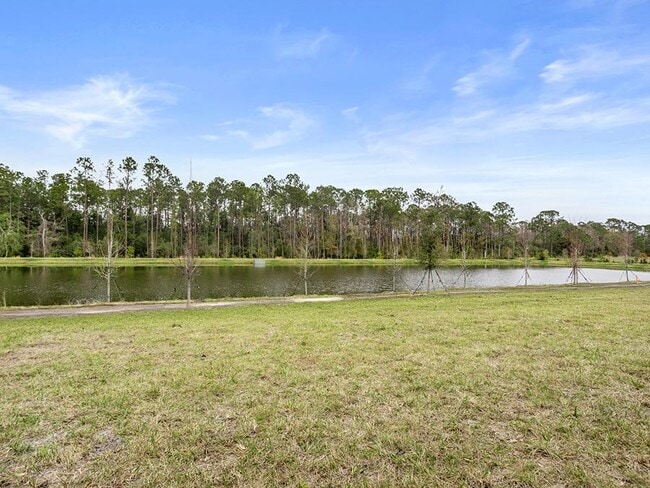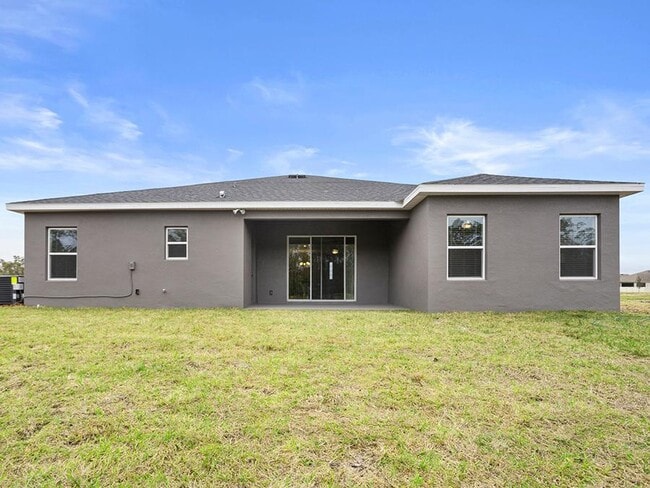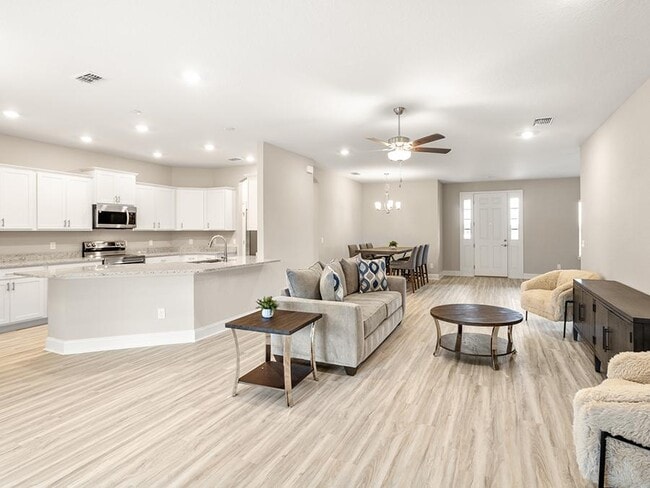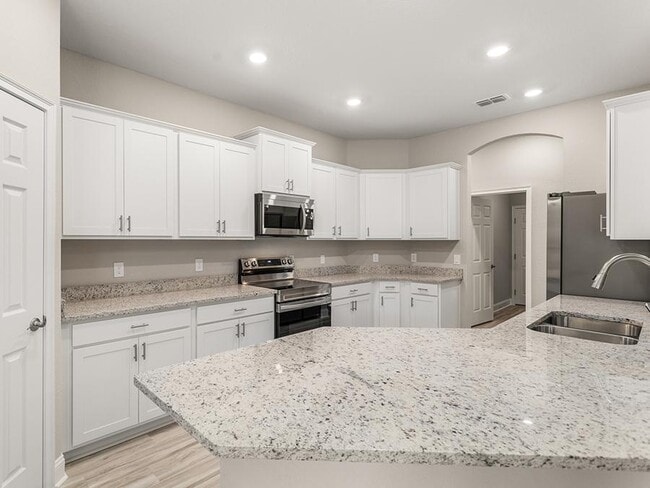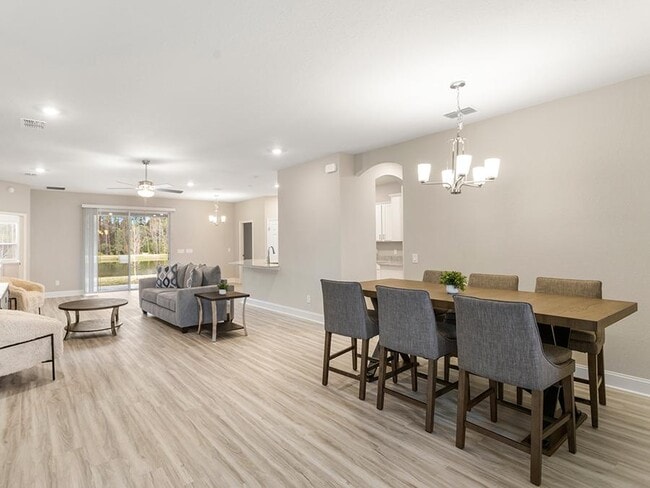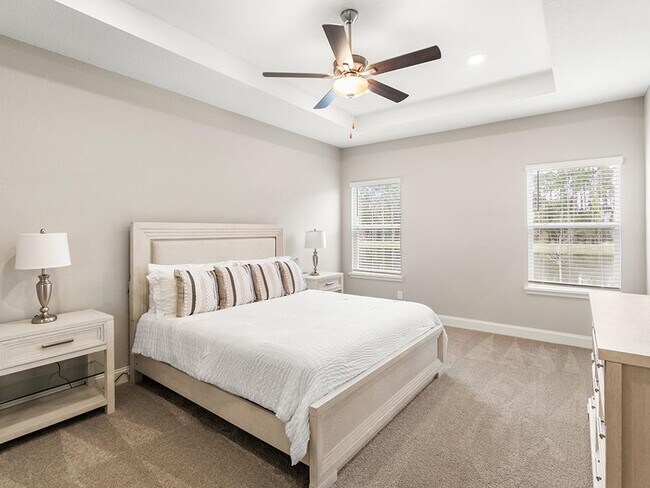
6062 Barracuda Loop Wimauma, FL 33598
Cypress Ridge RanchEstimated payment $2,494/month
Highlights
- Community Cabanas
- Pond in Community
- Walk-In Pantry
- New Construction
- Soccer Field
- Soaking Tub
About This Home
Move-in ready, spacious and luxurious brand new home for sale in Wimauma, FL with 4 bedrooms plus a den with french doors! This home boasts a spacious and open living area with luxury vinyl plank flooring and formal and casual dining spaces. Relax in your spacious owner's suite complete with a large walk-in wardrobe, elegant tray ceiling, and a luxurious en-suite bath with a garden tub, a decorative tiled shower with glass enclosure, dual vanities, and closeted toilet. Plus, enjoy outdoor living on your large front porch and covered lanai! This home includes features and finishes hand-selected by our professional designers to provide you with enduring style, move-in convenience, and easy home maintenance: Open kitchen with: A counter-height bar. Quartz countertops. 36-in. light brown birch wood cabinets with decorative knobs/pulls. Stainless steel undermount sink with a pull-down faucet. Walk-in pantry. Samsung stainless steel appliances: 5-burner smooth-top electric range with wi-fi smart controls. Fingerprint-resistant microwave with ventilation system. ENERGY STAR quiet-operation dishwasher. ENERGY STAR side-by-side refrigerator. . . Low-maintenance luxury vinyl plank flooring throughout the living areas, kitchen, laundry room, and bathrooms. Mohawk stain-resistant carpet in the
Home Details
Home Type
- Single Family
Lot Details
- Minimum 50 Ft Wide Lot
HOA Fees
- $13 Monthly HOA Fees
Parking
- 3 Car Garage
Taxes
- Community Development District Tax
Home Design
- New Construction
Interior Spaces
- 1-Story Property
- Walk-In Pantry
- Laundry Room
Bedrooms and Bathrooms
- 4 Bedrooms
- 3 Full Bathrooms
- Soaking Tub
Community Details
Overview
- Pond in Community
Amenities
- Picnic Area
Recreation
- Soccer Field
- Pickleball Courts
- Community Playground
- Community Cabanas
- Community Pool
- Park
- Trails
Map
Other Move In Ready Homes in Cypress Ridge Ranch
About the Builder
- 5523 Janes Dr
- Cypress Ridge Ranch
- 5441 Janes Dr
- Cypress Ridge Ranch
- West Lake - The Townhomes
- Southshore Bay
- West Lake - The Manors
- West Lake - The Estates
- Berry Bay
- 6009 Mckinley Ave
- Berry Bay
- Berry Bay
- 5514 Hillsborough St
- 8711 Florida 674
- 5534 Florida 674
- 22701 Packing House Rd
- 16612 Carlton Pond St
- Cortaro Dr
- 3212 Seminole Trail
- 14451 Seminole Trail
