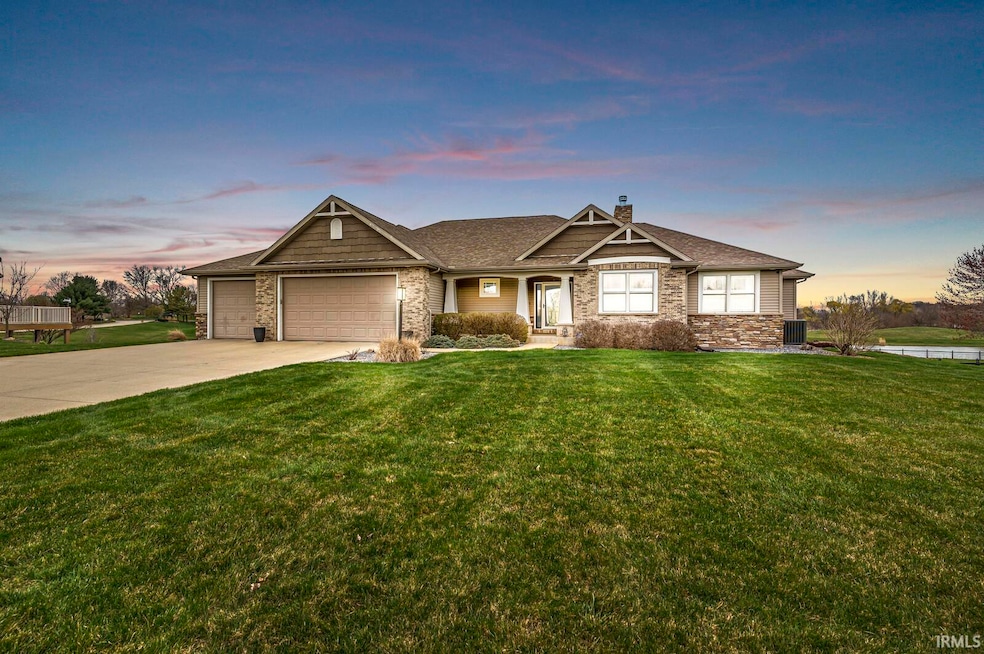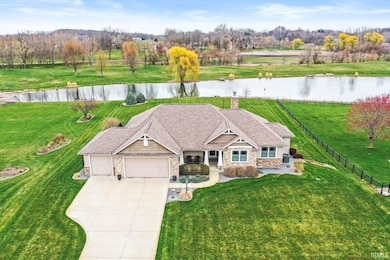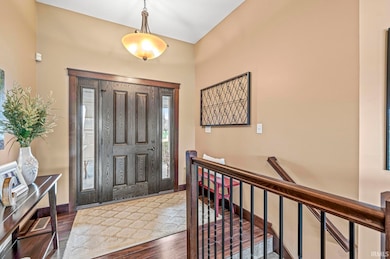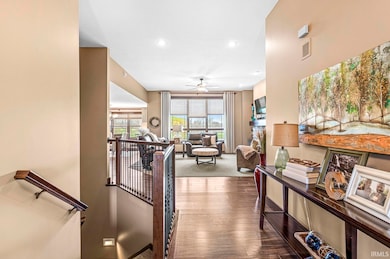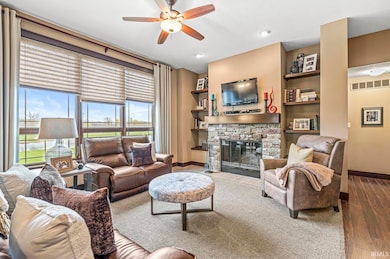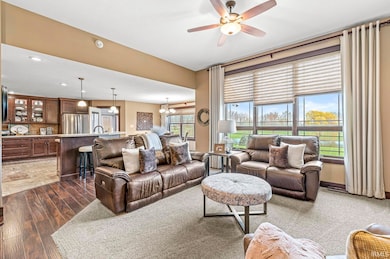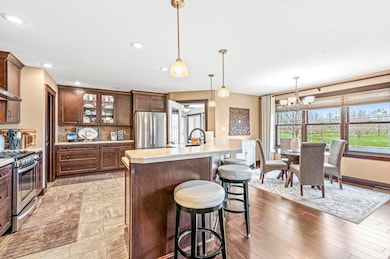
60620 Creekstone Dr Goshen, IN 46526
Highlights
- In Ground Pool
- Waterfront
- Ranch Style House
- Primary Bedroom Suite
- Lake, Pond or Stream
- Walk-In Pantry
About This Home
As of June 2025Welcome to this beautifully designed 3-bedroom walkout ranch, perfectly situated on over an acre of land with breathtaking views overlooking a serene pond. This home blends comfort, function, and outdoor living like no other. Inside, you'll find a spacious open floor plan with plenty of natural light. The 3-season room off the kitchen is a family favorite place to spend time! You’ll love the spacious basement rec room that offers endless entertainment possibilities, complete with a wet bar and a dedicated workout area. There is even an office ideal for working from home in peace and quiet (or it could even provide a fourth bedroom.) Step outside and experience resort-style living. Enjoy the in-ground pool on warm summer days or get a game going on your very own volleyball court! There is even a screened-in porch by the pool and maintenance-free Trex decking—perfect for relaxing or entertaining. The extremely oversized 3-car garage (that can fit 4 cars) provides ample space for vehicles, storage, or hobbies. This one-of-a-kind property offers privacy, space, and amenities galore—all with incredible water views. It is located near schools, shopping, dining and so much more! Don’t miss your chance to own this rare gem!
Last Agent to Sell the Property
Realty Group Resources Brokerage Phone: 574-361-9859 Listed on: 04/18/2025

Home Details
Home Type
- Single Family
Est. Annual Taxes
- $5,749
Year Built
- Built in 2013
Lot Details
- 1.02 Acre Lot
- Waterfront
- Irrigation
HOA Fees
- $40 Monthly HOA Fees
Parking
- 3 Car Attached Garage
Home Design
- Ranch Style House
- Brick Exterior Construction
- Poured Concrete
- Asphalt Roof
- Stone Exterior Construction
- Vinyl Construction Material
Interior Spaces
- Built-in Bookshelves
- Wood Burning Fireplace
- Entrance Foyer
- Storage In Attic
Kitchen
- Breakfast Bar
- Walk-In Pantry
- Gas Oven or Range
Bedrooms and Bathrooms
- 3 Bedrooms
- Primary Bedroom Suite
Laundry
- Laundry on main level
- Gas Dryer Hookup
Finished Basement
- Walk-Out Basement
- 1 Bathroom in Basement
Home Security
- Home Security System
- Storm Doors
Outdoor Features
- In Ground Pool
- Lake, Pond or Stream
- Patio
Schools
- South Side Elementary School
- Concord Middle School
- Concord High School
Utilities
- Forced Air Heating and Cooling System
- Heating System Uses Gas
- Private Company Owned Well
- Well
- Septic System
- Cable TV Available
Listing and Financial Details
- Assessor Parcel Number 20-06-34-401-002.000-009
Community Details
Overview
- Creekstone Subdivision
Recreation
- Community Pool
Ownership History
Purchase Details
Home Financials for this Owner
Home Financials are based on the most recent Mortgage that was taken out on this home.Purchase Details
Purchase Details
Purchase Details
Home Financials for this Owner
Home Financials are based on the most recent Mortgage that was taken out on this home.Similar Homes in Goshen, IN
Home Values in the Area
Average Home Value in this Area
Purchase History
| Date | Type | Sale Price | Title Company |
|---|---|---|---|
| Quit Claim Deed | -- | Fidelity National Title Compan | |
| Deed | -- | Fidelity National Title Compan | |
| Interfamily Deed Transfer | -- | None Available | |
| Warranty Deed | -- | Multiple |
Mortgage History
| Date | Status | Loan Amount | Loan Type |
|---|---|---|---|
| Previous Owner | $36,000 | Credit Line Revolving | |
| Previous Owner | $36,000 | Credit Line Revolving | |
| Previous Owner | $276,000 | New Conventional | |
| Previous Owner | $309,600 | New Conventional | |
| Previous Owner | $309,600 | Construction |
Property History
| Date | Event | Price | Change | Sq Ft Price |
|---|---|---|---|---|
| 06/25/2025 06/25/25 | Sold | $643,500 | -3.2% | $181 / Sq Ft |
| 04/29/2025 04/29/25 | Pending | -- | -- | -- |
| 04/18/2025 04/18/25 | For Sale | $665,000 | +1605.1% | $187 / Sq Ft |
| 10/19/2012 10/19/12 | Sold | $39,000 | -13.3% | -- |
| 10/01/2012 10/01/12 | Pending | -- | -- | -- |
| 03/21/2012 03/21/12 | For Sale | $45,000 | -- | -- |
Tax History Compared to Growth
Tax History
| Year | Tax Paid | Tax Assessment Tax Assessment Total Assessment is a certain percentage of the fair market value that is determined by local assessors to be the total taxable value of land and additions on the property. | Land | Improvement |
|---|---|---|---|---|
| 2024 | $5,749 | $571,900 | $34,600 | $537,300 |
| 2022 | $5,749 | $550,900 | $34,600 | $516,300 |
| 2021 | $5,552 | $508,900 | $34,600 | $474,300 |
| 2020 | $5,907 | $454,200 | $34,600 | $419,600 |
| 2019 | $5,927 | $450,500 | $34,600 | $415,900 |
| 2018 | $5,555 | $422,600 | $34,600 | $388,000 |
| 2017 | $5,223 | $394,500 | $34,600 | $359,900 |
| 2016 | $5,068 | $381,800 | $34,600 | $347,200 |
| 2014 | $4,525 | $349,400 | $45,100 | $304,300 |
| 2013 | $1,071 | $45,000 | $45,000 | $0 |
Agents Affiliated with this Home
-
Brandilyn Milsllagle

Seller's Agent in 2025
Brandilyn Milsllagle
Realty Group Resources
(574) 361-9859
100 Total Sales
-
Karen Smith

Buyer's Agent in 2025
Karen Smith
Berkshire Hathaway HomeServices Goshen
(574) 534-1010
122 Total Sales
-
Mary Murray

Seller's Agent in 2012
Mary Murray
RE/MAX
(574) 536-1315
13 Total Sales
Map
Source: Indiana Regional MLS
MLS Number: 202513697
APN: 20-06-34-401-002.000-009
- 60642 Creekstone Ct
- 24465 Copper Ridge Dr
- 24597 Copper Ridge Dr
- 24205 County Road 126
- 2 Eagle Point
- 4 Eagle Point
- 1 Eagle Point
- 59785 County Road 11
- 24865 Walton Dr S
- 59564 Walton Dr
- 60319 Pembrook Ln
- 60209 Pembrook Ln
- 59616 Park Side Dr
- 59641 Lee Ave
- 60234 Robin Hood Ln
- Tract 14 County Road 26
- Tract 13 County Road 26
- Tract 12 County Road 26
- Tract 11 County Road 26
- 59119 17 Clayton Ave
