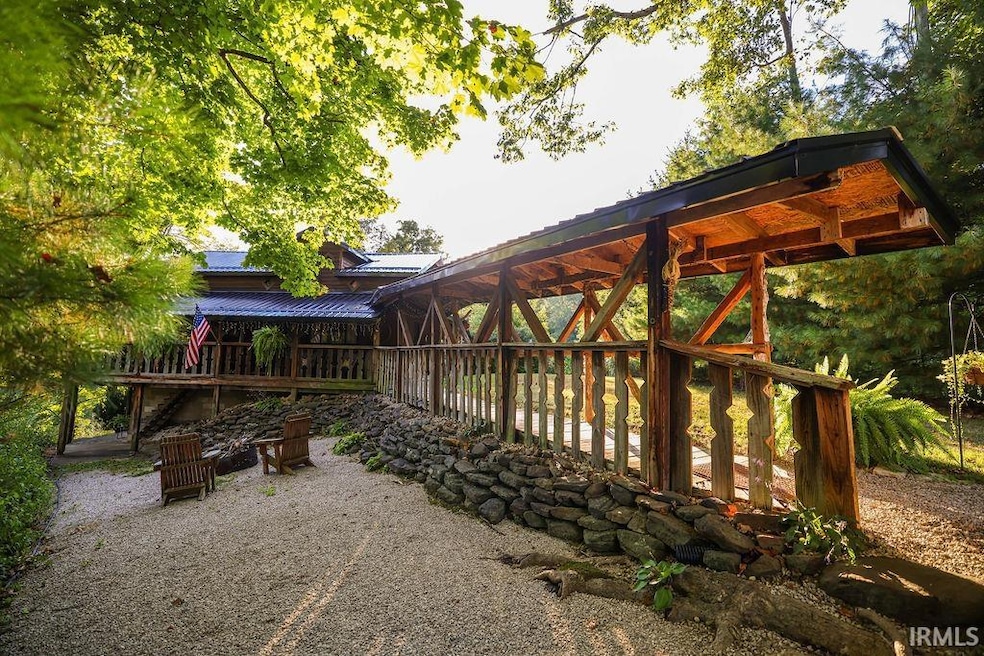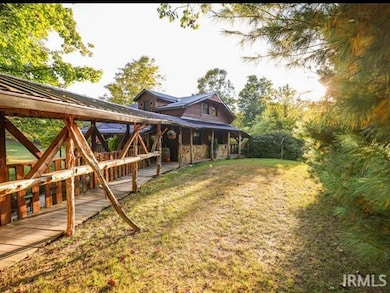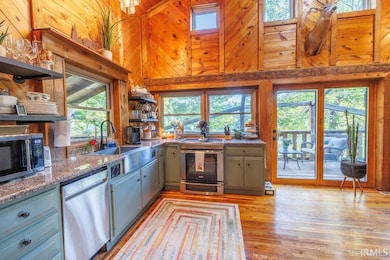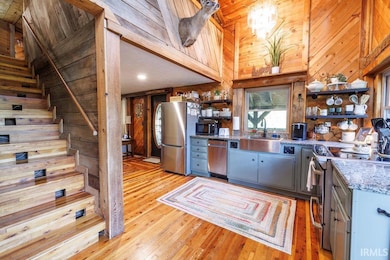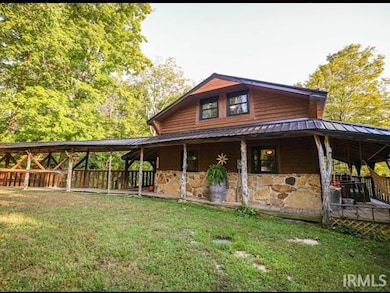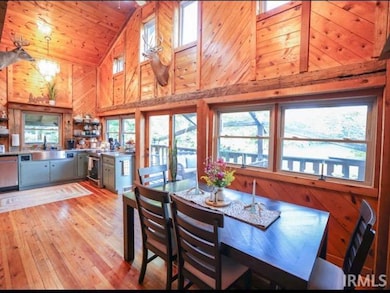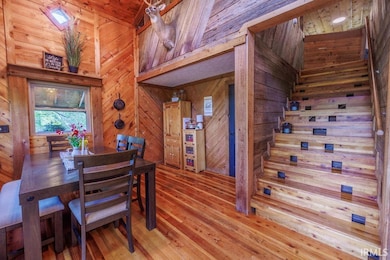6063 Little Flock Rd Spencer, IN 47460
Estimated payment $2,751/month
Highlights
- Popular Property
- 2 Car Detached Garage
- Central Air
- Partially Wooded Lot
- Laundry Room
- Lot Has A Rolling Slope
About This Home
MOTIVATED SELLER! Schedule a tour to view this charming rustic cabin tucked away on 10 acres. This custom built cedar & Brown Co stone retreat makes for fantastic year-round living or could be an elevated Arbnb. Wood walls , exposed barn wood and floors throughout. The cozy living room leads into kitchen with granite counter tops, open shelving and stainless steel appliances.Enjoy the view out the multiple windows looking out over the two stocked ponds and park-like meadow. The dining area off the kitchen has patio doors leading to a wrap around deck that is covered on 3 sides. One bedroom on the main level, 2 full baths and walk out basement that has its own covered patio, hot tub and porch swing. The massive bedroom on the upper level could be sectioned off for multiple sleeping areas. The lower level has TV room, laundry/mechanical room and full bath. Tv room could be used for additional sleeping area. The woods, ponds and meadow are habitat to deer, fox, numerous species of birds and Blue Heron. Many news include new roof on cabin/garage( 2025), windows (2025), cedar on eaves (2025),exterior staining (2025), 40x30 detached garage (2024), and well pump (2024). There is also a fenced in area with 12x6 shed/barn for your current or future mini farm. Only 10 minutes to west side of Bloomington and I69. High speed internet!Property is surrounded by 150 acres of Nature Conservancy property.
Home Details
Home Type
- Single Family
Est. Annual Taxes
- $1,515
Year Built
- Built in 1989
Lot Details
- 10 Acre Lot
- Lot Has A Rolling Slope
- Partially Wooded Lot
Parking
- 2 Car Detached Garage
Home Design
- Cabin
- Wood Siding
Interior Spaces
- 1.5-Story Property
- Laundry Room
Bedrooms and Bathrooms
- 2 Bedrooms
Partially Finished Basement
- Walk-Out Basement
- Block Basement Construction
- 1 Bathroom in Basement
Schools
- Mccormicks Creek Elementary School
- Owen Valley Middle School
- Owen Valley High School
Utilities
- Central Air
- Private Company Owned Well
- Well
- Septic System
Listing and Financial Details
- Assessor Parcel Number 60-17-23-300-160.011-016
Map
Home Values in the Area
Average Home Value in this Area
Tax History
| Year | Tax Paid | Tax Assessment Tax Assessment Total Assessment is a certain percentage of the fair market value that is determined by local assessors to be the total taxable value of land and additions on the property. | Land | Improvement |
|---|---|---|---|---|
| 2024 | $1,516 | $196,000 | $74,000 | $122,000 |
| 2023 | $1,423 | $173,900 | $74,000 | $99,900 |
| 2022 | $1,510 | $168,500 | $74,000 | $94,500 |
| 2021 | $1,534 | $153,600 | $74,000 | $79,600 |
| 2020 | $870 | $115,300 | $38,000 | $77,300 |
| 2019 | $1,233 | $132,300 | $54,000 | $78,300 |
| 2018 | $921 | $114,200 | $36,000 | $78,200 |
| 2017 | $913 | $114,400 | $36,000 | $78,400 |
| 2016 | $907 | $112,800 | $36,000 | $76,800 |
| 2014 | $1,234 | $140,700 | $36,000 | $104,700 |
| 2013 | -- | $139,800 | $36,000 | $103,800 |
Property History
| Date | Event | Price | List to Sale | Price per Sq Ft | Prior Sale |
|---|---|---|---|---|---|
| 11/17/2025 11/17/25 | Price Changed | $497,000 | -2.5% | $324 / Sq Ft | |
| 11/05/2025 11/05/25 | Price Changed | $510,000 | -3.6% | $332 / Sq Ft | |
| 10/18/2025 10/18/25 | Price Changed | $529,000 | -1.9% | $344 / Sq Ft | |
| 09/19/2025 09/19/25 | For Sale | $539,000 | +41.8% | $351 / Sq Ft | |
| 05/09/2023 05/09/23 | Sold | $380,000 | 0.0% | $310 / Sq Ft | View Prior Sale |
| 05/09/2023 05/09/23 | Pending | -- | -- | -- | |
| 05/08/2023 05/08/23 | For Sale | $380,000 | +119.7% | $310 / Sq Ft | |
| 02/02/2022 02/02/22 | Sold | $173,000 | +8.2% | $113 / Sq Ft | View Prior Sale |
| 01/03/2022 01/03/22 | Pending | -- | -- | -- | |
| 12/29/2021 12/29/21 | For Sale | $159,900 | -- | $104 / Sq Ft |
Purchase History
| Date | Type | Sale Price | Title Company |
|---|---|---|---|
| Warranty Deed | -- | None Listed On Document | |
| Personal Reps Deed | -- | Bunger & Robertson | |
| Personal Reps Deed | -- | Bunger & Robertson | |
| Interfamily Deed Transfer | -- | None Available | |
| Quit Claim Deed | $1,800 | -- |
Mortgage History
| Date | Status | Loan Amount | Loan Type |
|---|---|---|---|
| Open | $200,000 | New Conventional |
Source: Indiana Regional MLS
MLS Number: 202538130
APN: 60-17-23-300-160.011-016
- 3663 White Rd
- 8253 Indiana 43
- 7517 State Highway 43
- 2854 Hickory Hills Rd
- 2675 Hickory Hills Rd
- 7939 State Highway 43
- 0 State Ferry Rd
- 9800 W Ratliff Rd
- 8392 State 43 Rd
- Tract 2 3708 State Ferry Rd
- Tract 1 3708 State Ferry Rd
- 3216 Hardscrabble Rd
- 9034 W Mallory Rd
- 3083 Hardscrabble Rd
- 9400 W State Road 48
- 9677 W Reeves Rd
- 0 Braysville Rd
- 0 Braysville Rd Unit LotWP001 24720527
- 1886 Freeman Rd
- 1271 Cedar Ln
- 7219 W Susan St Unit 7235
- 7219 W Susan St Unit 7281
- 7219 W Susan St Unit 7271
- 7219 W Susan St Unit 7217
- 1915 N Blackfoot Dr
- 503 S 3rd St
- 328 Freeman Rd
- 5722 W Vinca Ln
- 5722 Vinca Ct Unit 5722
- 5391 N Teresa Ln
- 5713 W Monarch Ct
- 4252 N Tupelo Dr
- 4816 N Ashcroft Ln
- 441 S Westgate Dr
- 4455 W Tanglewood Rd
- 3900 S Rendy Ln
- 790 S Basswood Dr
- 1000 S Basswood Cir
- 3111 S Leonard Springs Rd
- 1100 N Crescent Rd
