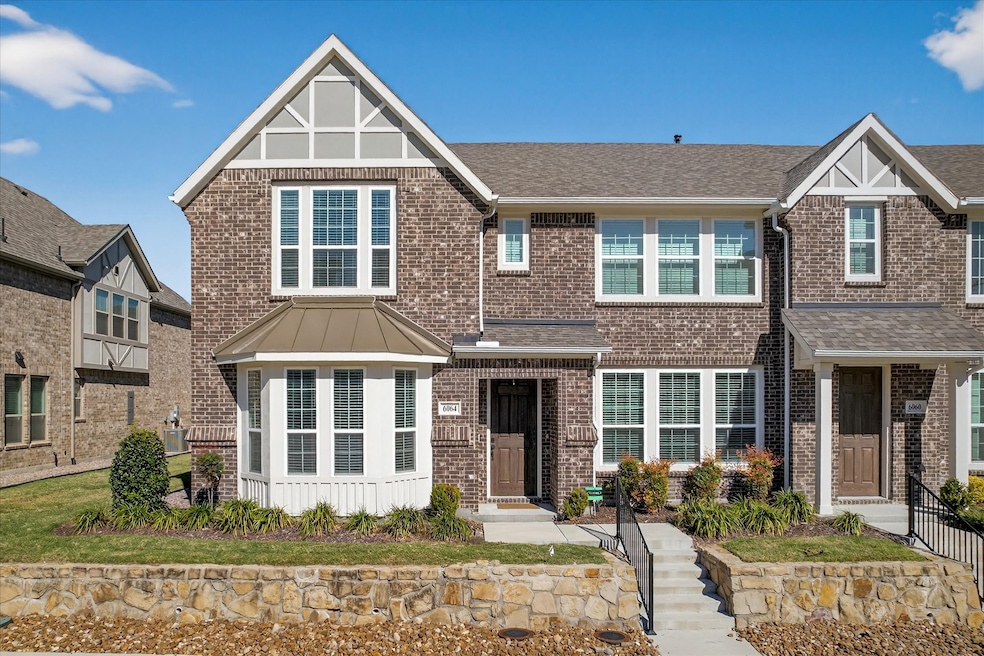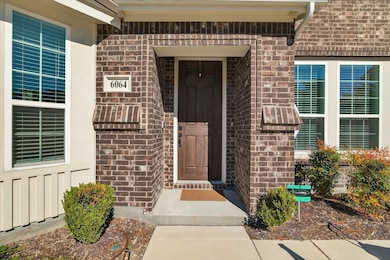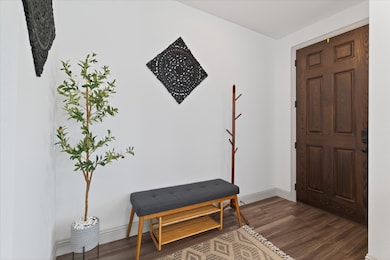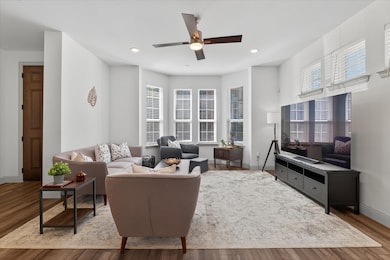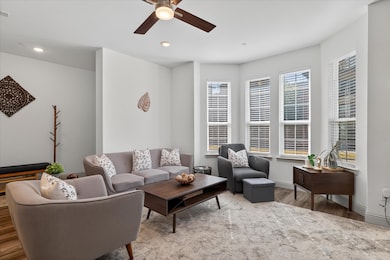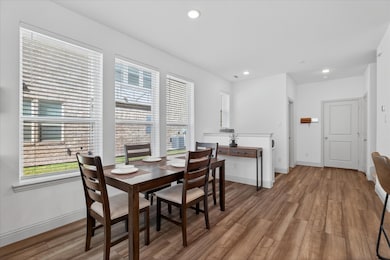
6064 Silverado Trail McKinney, TX 75070
Craig Ranch NeighborhoodEstimated payment $3,322/month
Highlights
- Open Floorplan
- Vaulted Ceiling
- Granite Countertops
- Lois Lindsey Elementary School Rated A
- Traditional Architecture
- 4-minute walk to Saddle Club Park
About This Home
Step into this gorgeous open-concept home featuring dramatic ceilings, seamless flow between living, dining, and kitchen spaces, and luxurious vinyl plank flooring. The deluxe chef’s kitchen boasts stainless steel appliances, a 5-burner gas range, hand-laid designer tile backsplash, custom 42-inch shaker cabinets with hidden hinges, kitchen island and thoughtful storage solutions including pot-pan drawers, trash roll-outs, cookie tray dividers, and flip trays at the sink. Under-cabinet lighting enhances both function and ambiance. Energy-efficient and modern interior features include satin nickel fixtures and hardware, 5-inch baseboards, 16 SEER HVAC, tankless water heater, radiant barrier roofing, zoned heating and cooling, and a Wi-Fi programmable thermostat. The spa-inspired bathrooms feature custom cabinetry, frameless shower glass, ceramic tile walls, pedestal sink, elongated commodes, and designer hardware. Upstairs, enjoy a flexible game room, three bedrooms with upgraded frieze carpet, and oversized closets for ample storage. Perfectly located near shopping, dining, and major highways, this home combines style, convenience, and top-tier Allen ISD schools an ideal choice for families seeking comfort and modern living. Key Features: End-unit, Open concept, Chef’s kitchen, Stainless steel appliances, Luxury vinyl flooring, Energy-efficient upgrades, Game room-flex space, Oversized closets, Allen ISD, Prime location.
Listing Agent
EXP REALTY Brokerage Phone: 972-523-7070 License #0535182 Listed on: 11/11/2025

Home Details
Home Type
- Single Family
Est. Annual Taxes
- $7,867
Year Built
- Built in 2021
Lot Details
- 2,875 Sq Ft Lot
- Interior Lot
- Sprinkler System
- Few Trees
HOA Fees
- $300 Monthly HOA Fees
Parking
- 2 Car Attached Garage
- Rear-Facing Garage
- Single Garage Door
- Garage Door Opener
Home Design
- Traditional Architecture
- Brick Exterior Construction
- Slab Foundation
- Composition Roof
Interior Spaces
- 2,082 Sq Ft Home
- 2-Story Property
- Open Floorplan
- Built-In Features
- Vaulted Ceiling
- Ceiling Fan
- Decorative Lighting
- Window Treatments
- Bay Window
- Fire and Smoke Detector
- Laundry in Utility Room
Kitchen
- Eat-In Kitchen
- Gas Range
- Microwave
- Dishwasher
- Kitchen Island
- Granite Countertops
- Disposal
Flooring
- Carpet
- Ceramic Tile
- Luxury Vinyl Plank Tile
Bedrooms and Bathrooms
- 3 Bedrooms
- Walk-In Closet
- Double Vanity
Eco-Friendly Details
- Water-Smart Landscaping
Outdoor Features
- Covered Patio or Porch
- Rain Gutters
Schools
- Lois Lindsey Elementary School
- Allen High School
Utilities
- Central Heating and Cooling System
- Vented Exhaust Fan
- Underground Utilities
- Tankless Water Heater
- High Speed Internet
- Cable TV Available
Listing and Financial Details
- Legal Lot and Block 28 / B
- Assessor Parcel Number R1157000B02801
Community Details
Overview
- Association fees include all facilities, management, ground maintenance, maintenance structure
- Paragon Property Management Association
- Silverado Twnhms Add Subdivision
Amenities
- Community Mailbox
Recreation
- Trails
Map
Home Values in the Area
Average Home Value in this Area
Tax History
| Year | Tax Paid | Tax Assessment Tax Assessment Total Assessment is a certain percentage of the fair market value that is determined by local assessors to be the total taxable value of land and additions on the property. | Land | Improvement |
|---|---|---|---|---|
| 2025 | $6,689 | $444,805 | $100,000 | $344,805 |
| 2024 | $6,689 | $449,482 | $100,000 | $347,000 |
| 2023 | $6,689 | $432,489 | $100,000 | $332,489 |
| 2022 | $1,657 | $81,943 | $69,300 | $12,643 |
| 2021 | $1,092 | $50,700 | $50,700 | $0 |
| 2019 | $1,641 | $70,200 | $70,200 | $0 |
Property History
| Date | Event | Price | List to Sale | Price per Sq Ft |
|---|---|---|---|---|
| 11/11/2025 11/11/25 | For Sale | $449,000 | -- | $216 / Sq Ft |
Purchase History
| Date | Type | Sale Price | Title Company |
|---|---|---|---|
| Special Warranty Deed | -- | Simplifile |
Mortgage History
| Date | Status | Loan Amount | Loan Type |
|---|---|---|---|
| Open | $424,811 | New Conventional |
About the Listing Agent

Mathew Real Estate Team at EXP Realty is one of THE BEST TEAMS in the industry. MaryJane and her team have over 32 combined years of experience! Our team is just a phone call or email away, with someone always available to happily answer your questions. Mathew Real Estate Team is ranked in the TOP 1% of the highest producing teams in our office. MaryJane & her team were ranked Best Realtor & Top Producer with D Magazine and Texas Monthly for multiple years. They have over 319+ Reviews on Zillow
MaryJane's Other Listings
Source: North Texas Real Estate Information Systems (NTREIS)
MLS Number: 21110163
APN: R-11570-00B-0280-1
- 4708 Lasso Ln
- 4150 Friendship Ave
- Typical Unit Plan at The Row
- Corner Unit Plan at The Row
- 5917 Chuck Wagon Ln
- 3967 Crown Ave
- 3917 Crown Ave
- 5800 Broken Spur
- 5917 Wilford Dr
- 3904 Oakhurst Ln
- 4312 Del Rey Ave
- 6229 Fortuna Ln
- 6244 Fortuna Ln
- 6240 Fortuna Ln
- 5824 Silverton Ave
- 6248 Fortuna Ln
- 3904 Coloma Dr
- 5833 Silverton Ave
- 3721 Black Gold Dr
- 4504 Del Rey Ave
- 5916 Silver Buckle Dr
- 4700 S Ridge Rd
- 6653 Mckinney Ranch Pkwy
- 3951 Crown Ave
- 6600 Mckinney Ranch Pkwy
- 5829 Boulder Way
- 3929 Sukay Dr
- 6301 Calloway Dr
- 5705 Broken Spur
- 6405 Calloway Dr
- 3928 Cresthill Dr
- 3904 Oakhurst Ln
- 5836 Ridgeline Dr
- 5824 Silverton Ave
- 4629 Piedras Lanzar Dr
- 5713 Calloway Dr
- 4624 Piedras Lanzar Dr
- 4520 Del Rey Ave
- 4717 Ladrillo Ln
- 4729 Ladrillo Ln
