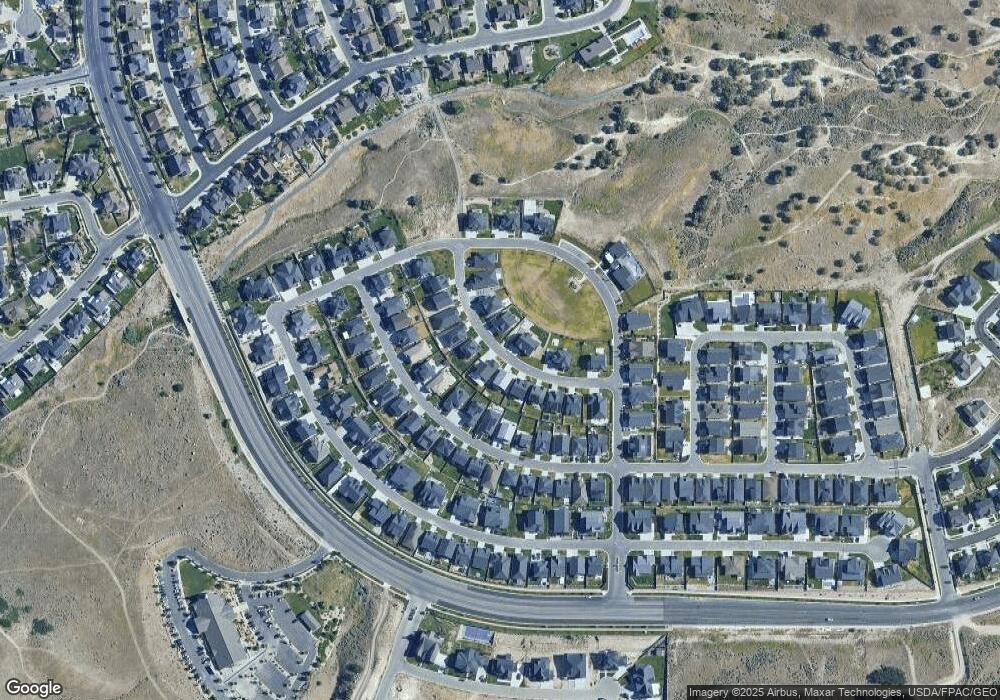6064 W Lower Bend Dr Unit 8-222 Herriman, UT 84096
3
Beds
3
Baths
2,325
Sq Ft
871
Sq Ft Lot
About This Home
This home is located at 6064 W Lower Bend Dr Unit 8-222, Herriman, UT 84096. 6064 W Lower Bend Dr Unit 8-222 is a home located in Salt Lake County with nearby schools including Blackridge School, South Hills Middle School, and Mountain Ridge High School.
Create a Home Valuation Report for This Property
The Home Valuation Report is an in-depth analysis detailing your home's value as well as a comparison with similar homes in the area
Home Values in the Area
Average Home Value in this Area
Tax History Compared to Growth
Map
Nearby Homes
- 14881 S Mossley Bend Dr
- 14903 S Mossley Bend Dr
- 4863 W River Chase Rd
- 4823 W Mossley Bend Dr
- 14757 S Quiet Glen Dr
- 14908 S Fawley Ln
- 4772 W Thorntree Ln
- 4821 W Juniper Bend Cir
- 4773 W Mossley Bend Dr
- 4784 W Juniper Bend Cir
- 14762 S Desert Sage Dr
- 4832 W Ridge Rock Cir
- 4753 Mossley Bend Dr
- 4893 W Ridge Rock Cir
- 4771 W Juniper Bend Cir
- 14879 S Headrose Dr
- 14662 S Birken St
- 14649 S Quiet Glen Dr
- 5144 Emmeline Dr
- 5098 W Fortrose Dr
- 6064 W Lower Bend Dr
- 6051 W Lower Bend Dr Unit 7-232
- 6051 W Lower Bend Dr
- 6041 W Lower Bend Dr
- 6071 W Lower Bend Dr Unit 7-228
- 6047 W Lower Bend Dr
- 4878 W Lower Bend Dr
- 4879 W Lower Bend Dr
- 4872 W Lower Bend Dr
- 4873 W Lower Bend Dr
- 14882 S Lower Bend Dr Unit 53
- 4867 W Lower Bend Dr
- 14874 S Lower Bend Dr
- 14869 S Lower Bend Dr
- 14868 S Lower Bend Dr Unit 51
- 4859 W Lower Bend Dr
- 4852 W Lower Bend Dr Unit 42
- 14903 S Mossley Bend Dr Unit 21
- 4894 W Mossley Bend Dr
- 14857 S Lower Bend Dr
