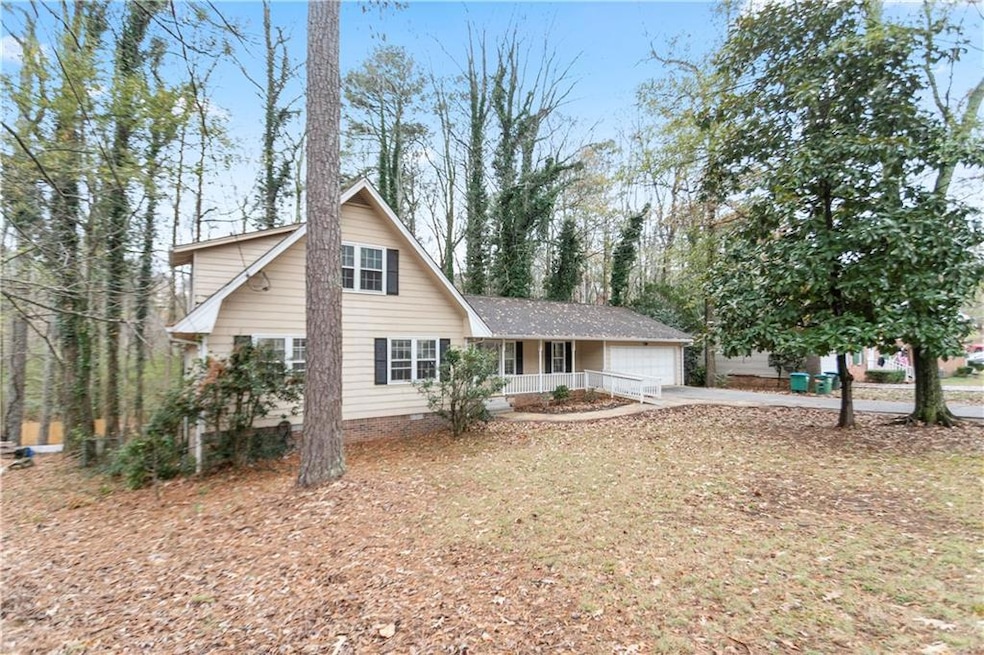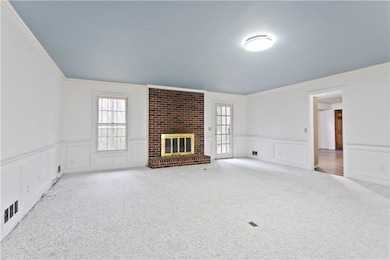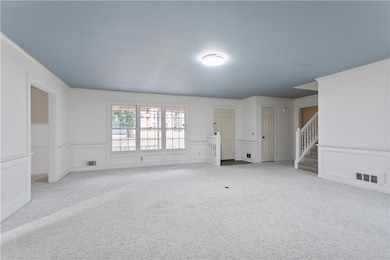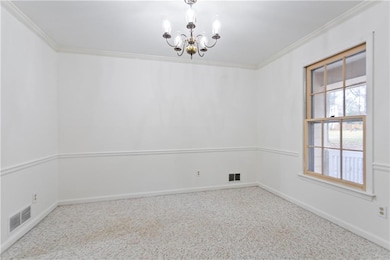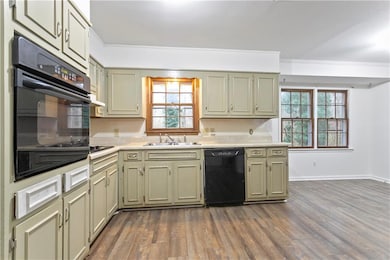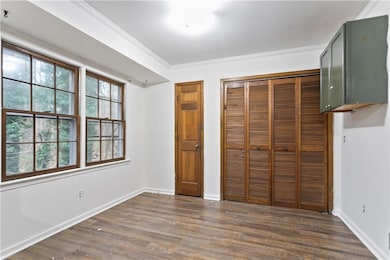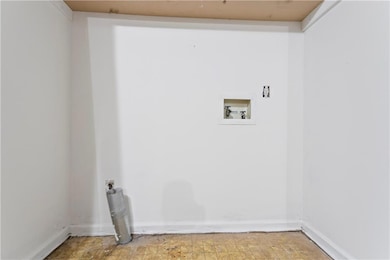6064 Wandering Way Unit 1 Norcross, GA 30093
Estimated payment $2,453/month
Highlights
- Two Primary Bedrooms
- View of Trees or Woods
- Property is near public transit
- McClure Health Science High School Rated A-
- Deck
- Oversized primary bedroom
About This Home
Spacious 4-bedroom, 3-bath home with endless possibilities, featuring two primary-sized bedrooms on the main level! Step inside to a beautiful brick, floor-to-ceiling fireplace, perfect for cozying up to or relaxing while watching the flat screen. The main level includes an oversized primary suite and an additional large bedroom with a hallway full bathroom. Upstairs, two bedrooms share a full bathroom, making them ideal for guests, a home office, or a private living space, while providing flexible accommodations. An expansive daylight basement runs the full length of the home and is ready to be customized to fit your needs. Uniquely situated just 3 miles from downtown Tucker and under 5 miles from downtown Norcross, this home is priced to allow the next owner to put their personal touch on it while building equity, all within a prime location near shopping, dining, and entertainment.
Home Details
Home Type
- Single Family
Est. Annual Taxes
- $6,295
Year Built
- Built in 1979
Lot Details
- 0.35 Acre Lot
- Landscaped
- Cleared Lot
- Back and Front Yard
Parking
- 2 Car Garage
- Parking Accessed On Kitchen Level
- Front Facing Garage
- Driveway Level
Home Design
- Traditional Architecture
- Composition Roof
- Concrete Perimeter Foundation
- HardiePlank Type
Interior Spaces
- 3,630 Sq Ft Home
- 1.5-Story Property
- Ceiling Fan
- Fireplace With Gas Starter
- Brick Fireplace
- Insulated Windows
- Family Room with Fireplace
- Breakfast Room
- Formal Dining Room
- Views of Woods
Kitchen
- Eat-In Kitchen
- Electric Cooktop
- Dishwasher
- Laminate Countertops
Flooring
- Carpet
- Vinyl
Bedrooms and Bathrooms
- Oversized primary bedroom
- 4 Bedrooms | 2 Main Level Bedrooms
- Primary Bedroom on Main
- Double Master Bedroom
- Dual Closets
- Bathtub and Shower Combination in Primary Bathroom
Laundry
- Laundry on main level
- Laundry in Kitchen
Unfinished Basement
- Walk-Out Basement
- Basement Fills Entire Space Under The House
- Natural lighting in basement
Accessible Home Design
- Grip-Accessible Features
- Accessible Approach with Ramp
Outdoor Features
- Deck
- Rain Gutters
Location
- Property is near public transit
- Property is near schools
- Property is near shops
Schools
- Nesbit Elementary School
- Lilburn Middle School
- Meadowcreek High School
Utilities
- Forced Air Heating and Cooling System
- 220 Volts
- High Speed Internet
- Phone Available
- Cable TV Available
Community Details
Overview
- The Trails Subdivision
Recreation
- Trails
Map
Home Values in the Area
Average Home Value in this Area
Tax History
| Year | Tax Paid | Tax Assessment Tax Assessment Total Assessment is a certain percentage of the fair market value that is determined by local assessors to be the total taxable value of land and additions on the property. | Land | Improvement |
|---|---|---|---|---|
| 2025 | $6,941 | $188,120 | $21,120 | $167,000 |
| 2024 | $6,295 | $167,720 | $21,120 | $146,600 |
| 2023 | $6,295 | $162,520 | $24,000 | $138,520 |
| 2022 | $5,416 | $143,800 | $18,000 | $125,800 |
| 2021 | $4,186 | $107,360 | $18,000 | $89,360 |
| 2020 | $4,210 | $107,360 | $18,000 | $89,360 |
| 2019 | $3,891 | $102,560 | $14,000 | $88,560 |
| 2018 | $3,404 | $88,560 | $14,000 | $74,560 |
| 2016 | $2,387 | $59,040 | $10,000 | $49,040 |
| 2015 | $2,101 | $50,184 | $8,500 | $41,684 |
| 2014 | -- | $59,040 | $10,000 | $49,040 |
Property History
| Date | Event | Price | List to Sale | Price per Sq Ft |
|---|---|---|---|---|
| 11/26/2025 11/26/25 | For Sale | $365,000 | -- | $101 / Sq Ft |
Purchase History
| Date | Type | Sale Price | Title Company |
|---|---|---|---|
| Deed | $132,000 | -- |
Mortgage History
| Date | Status | Loan Amount | Loan Type |
|---|---|---|---|
| Closed | $0 | No Value Available |
Source: First Multiple Listing Service (FMLS)
MLS Number: 7686100
APN: 6-164-170
- 6043 Rolling Way
- 352 Theresa Ct
- 660 Belgrave Ln
- 640 Belgrave Ln
- 369 Pine Hill Place Unit 1
- 243 Triple Oaks Dr
- 988 Chippendale Ln
- 6118 Queen Anne Ct
- 516 Jordan Dr NW
- 23 Rock Park Way Unit 26
- 2 Rock Park Way Unit 13
- 8 Rock Park Way Unit 16
- 6 Rock Park Way Unit 15
- 21 Rock Park Way Unit 27
- 22 Rock Park Way Unit 20
- 25 Rock Park Way Unit 25
- 27 Rock Park Way Unit 24
- 24 Rock Park Way Unit 21
- 28 Rock Park Way Unit 23
- 511 Pebble Creek Dr
- 4300 Jimmy Carter Blvd
- 641 Belgrave Ln
- 4250 Jimmy Carter Blvd
- 5909 Chatham Ct NW
- 325 Rams Way
- 100 Ardsley Place
- 6024 Old Town Place
- 6012 Meadowbrook Dr Unit Guest Quarter
- 3201 Sunrise Village Ln
- 6185 Colston Ln Unit 7
- 4200 Jimmy Carter Blvd
- 256 Staley Dr
- 5728 Urban Village Way
- 6499 Panasa Ct
- 6499 Panasa Ct
- 903 Redwood Dr
- 963 Brooklyn Ct
- 100 Summerwalk Pkwy
- 100 Arbor Cir
