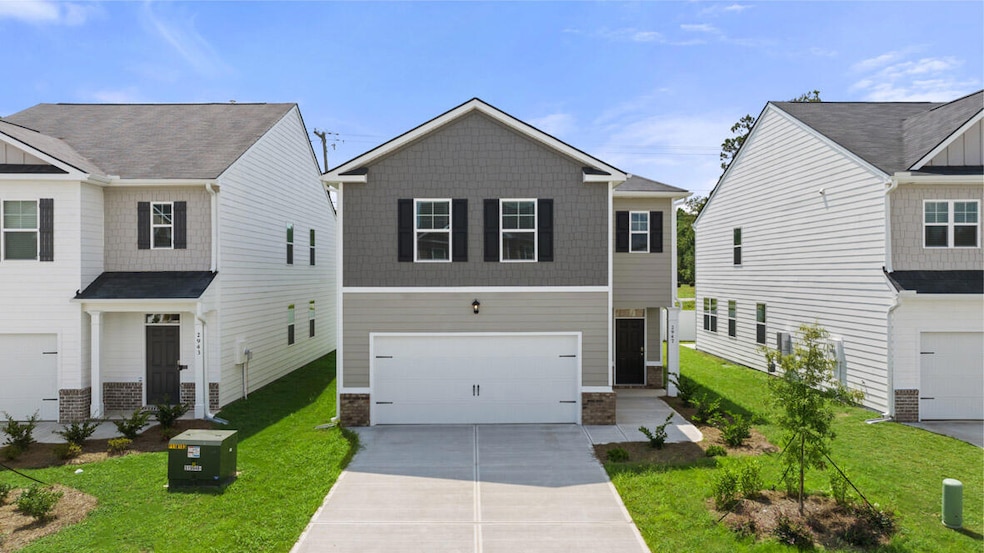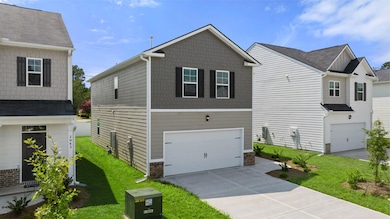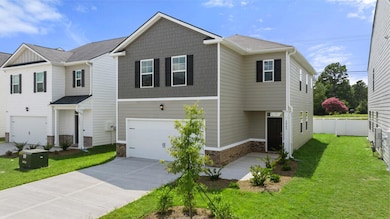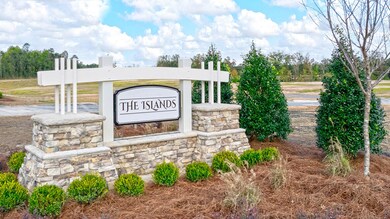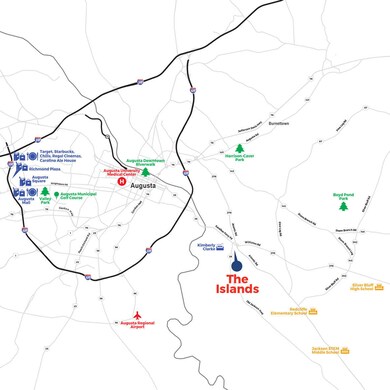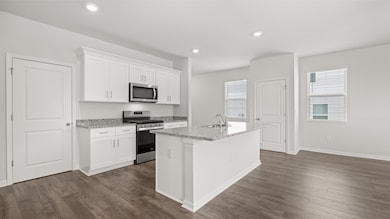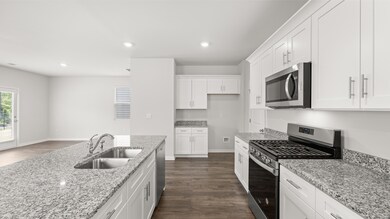
6065 Dead River Run Beech Island, SC 29842
Estimated payment $1,827/month
Highlights
- New Construction
- Open Floorplan
- Eat-In Kitchen
- Corner Lot
- 2 Car Attached Garage
- Walk-In Closet
About This Home
Welcome to The Elston at The Islands — Your New Favorite Hangout Spot!
With 4 bedrooms, 2 full baths, plus a powder room tucked into a spacious 2,176 sq ft two-story stunner, this home means business (and fun). The 2-car garage? Perfect for your rides and all your ''just in case'' storage needs.Step inside and feel the flow! The open concept main floor is designed for real life — think cooking up a storm in the sleek kitchen with its massive island and bar seating, while still being the MVP of every family dinner or holiday bash. The great room is ready to host your squad with plenty of space to kick back and connect. Upstairs is all about YOU — the master bedroom suite is a total retreat with dual vanities, separate garden tub and shower, and a closet so jaw-droppingly spacious it might just be your new happy place. Need more room? Three big secondary bedrooms plus a versatile loft space give everyone their own spot to game, binge-watch, or just chill. Bonus points? You're locked in with Home Is Connected.® smart home tech, keeping you plugged in to your people and your pad — because life's better when you're connected. PS — This is THE number one selling floorplan for a reason. Don't miss out! Located in Beech Island, SC, The Islands offers stylish new homes with prices and property taxes up to 50% lower than nearby Augusta—meaning more home for your money! With easy access to I-520, I-20, and Hwy 125, plus proximity to Fort Eisenhower and Savannah River Site, you get small-town charm and big-city convenience all in one. Smart home features, modern designs, and a strong community vibe make The Islands the perfect place to call home.
Home Details
Home Type
- Single Family
Year Built
- Built in 2025 | New Construction
Lot Details
- 5,027 Sq Ft Lot
- Landscaped
- Corner Lot
- Level Lot
- Front and Back Yard Sprinklers
HOA Fees
- $29 Monthly HOA Fees
Parking
- 2 Car Attached Garage
- Garage Door Opener
- Driveway
Home Design
- Brick Exterior Construction
- Slab Foundation
- Shingle Roof
- Composition Roof
- Vinyl Siding
Interior Spaces
- 2,176 Sq Ft Home
- 2-Story Property
- Ceiling Fan
- Insulated Windows
- Window Treatments
- Open Floorplan
- Pull Down Stairs to Attic
- Fire and Smoke Detector
- Washer and Electric Dryer Hookup
Kitchen
- Eat-In Kitchen
- Range
- Microwave
- Dishwasher
- Kitchen Island
- Snack Bar or Counter
- Trash Compactor
- Disposal
Flooring
- Carpet
- Laminate
- Vinyl
Bedrooms and Bathrooms
- 4 Bedrooms
- Walk-In Closet
Outdoor Features
- Patio
Schools
- Redcliffe Elementary School
- Jackson Middle School
- Silver Bluff High School
Utilities
- Forced Air Zoned Heating and Cooling System
- Heating System Uses Natural Gas
- Underground Utilities
- Tankless Water Heater
- High Speed Internet
- Cable TV Available
Community Details
- Built by D R Horton
- The Islands Subdivision
Listing and Financial Details
- Home warranty included in the sale of the property
Map
Home Values in the Area
Average Home Value in this Area
Property History
| Date | Event | Price | Change | Sq Ft Price |
|---|---|---|---|---|
| 08/27/2025 08/27/25 | Pending | -- | -- | -- |
| 07/24/2025 07/24/25 | Price Changed | $279,300 | -1.1% | $128 / Sq Ft |
| 05/29/2025 05/29/25 | For Sale | $282,300 | -- | $130 / Sq Ft |
Similar Homes in the area
Source: Aiken Association of REALTORS®
MLS Number: 217624
- 2975 Saltwater Bend
- 6107 Dead River Run
- 6125 Dead River Run
- 6136 Dead River Run
- 6079 Dead River Run
- 2230 Saltwater Bend
- 6143 Dead River Run
- 2222 Saltwater Bend
- 2925 Saltwater Bend
- 6050 Dead River Run
- 2843 Saltwater Bend
- 2857 Saltwater Bend
- 6051 Dead River Run
- 2030 Saltwater Bend
- 2912 Saltwater Bend
- 6093 Dead River
- 6093 Dead River Run
- 2246 Saltwater Bend
