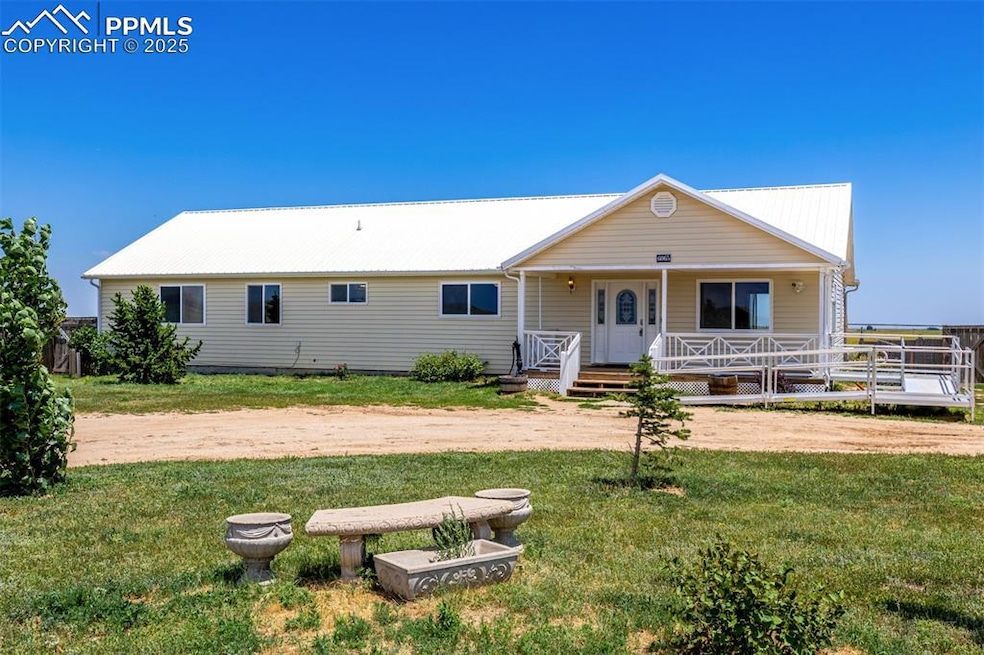6065 Mulberry Rd Calhan, CO 80808
Yoder NeighborhoodEstimated payment $3,254/month
Highlights
- Barn
- 40 Acre Lot
- Meadow
- Stables
- Deck
- Vaulted Ceiling
About This Home
Experience true Colorado ranch living with this charming 3-bedroom, 2-bath home set on 40 fully usable acres of fenced and cross-fenced land—currently operating as a working alpaca farm and fully handicap accessible. Whether you're looking to raise animals, start a hobby farm, or simply enjoy wide-open spaces, this property offers the perfect blend of comfort and function. The home features a spacious open-concept layout with vaulted ceilings and a cozy fireplace—ideal for relaxing after a long day on the land. The large living and kitchen areas create a seamless flow for gathering with family or hosting neighbors. Hardwood floors, neutral tones, and plenty of natural light bring a warm, inviting feel throughout. The primary suite includes plush carpet, ample closet space, and a private bathroom thoughtfully designed with accessibility in mind. Both bathrooms are built for ease of use, making this home a fit for all generations. Two additional bedrooms provide flexible space for guests, home office, or family.
Outside, you’ll find everything you need for ranch life: loafing sheds, barns for livestock or alpacas, and a well-kept chicken coop. The entire property is cross-fenced with strong 2"x4" double-welded tensile fencing, offering security and peace of mind for managing animals or rotational grazing. If you’ve been searching for a move-in-ready home with the freedom to live the ranch lifestyle, this is it. Bring your animals, your boots, and your dreams—this Colorado property is ready for you!
Home Details
Home Type
- Single Family
Est. Annual Taxes
- $1,713
Year Built
- Built in 2001
Lot Details
- 40 Acre Lot
- Dog Run
- Back Yard Fenced
- Landscaped
- Level Lot
- Meadow
Parking
- Gravel Driveway
Home Design
- Ranch Style House
- Metal Roof
- Aluminum Siding
Interior Spaces
- 2,095 Sq Ft Home
- Vaulted Ceiling
- Ceiling Fan
- Fireplace
- Crawl Space
- Electric Dryer Hookup
Kitchen
- Dishwasher
- Disposal
Flooring
- Wood
- Carpet
- Tile
Bedrooms and Bathrooms
- 3 Bedrooms
- 2 Full Bathrooms
Accessible Home Design
- Accessible Bathroom
- Grab Bars
- Accessible Doors
- Accessible Ramps
Outdoor Features
- Deck
- Covered Patio or Porch
Farming
- Barn
- Loafing Shed
Horse Facilities and Amenities
- Stables
Utilities
- Forced Air Heating System
- Heating System Uses Wood
- Heating System Uses Propane
- Propane
- 1 Water Well
- Phone Available
Map
Home Values in the Area
Average Home Value in this Area
Tax History
| Year | Tax Paid | Tax Assessment Tax Assessment Total Assessment is a certain percentage of the fair market value that is determined by local assessors to be the total taxable value of land and additions on the property. | Land | Improvement |
|---|---|---|---|---|
| 2025 | $1,713 | $33,100 | -- | -- |
| 2024 | $1,606 | $33,150 | $4,080 | $29,070 |
| 2023 | $1,606 | $33,150 | $4,080 | $29,070 |
| 2022 | $1,336 | $22,910 | $3,450 | $19,460 |
| 2021 | $1,181 | $23,570 | $3,550 | $20,020 |
| 2020 | $1,045 | $20,390 | $3,260 | $17,130 |
| 2019 | $901 | $20,390 | $3,260 | $17,130 |
| 2018 | $752 | $16,540 | $2,890 | $13,650 |
| 2017 | $743 | $16,540 | $2,890 | $13,650 |
| 2016 | $971 | $21,660 | $3,050 | $18,610 |
| 2015 | $972 | $21,660 | $3,050 | $18,610 |
| 2014 | $865 | $19,000 | $3,050 | $15,950 |
Property History
| Date | Event | Price | Change | Sq Ft Price |
|---|---|---|---|---|
| 08/15/2025 08/15/25 | For Sale | $584,000 | -- | $279 / Sq Ft |
Purchase History
| Date | Type | Sale Price | Title Company |
|---|---|---|---|
| Warranty Deed | $292,000 | Heritage Title Co | |
| Interfamily Deed Transfer | -- | Lenders Title | |
| Special Warranty Deed | $167,500 | Security Title | |
| Trustee Deed | $218,205 | -- | |
| Warranty Deed | $250,000 | Title America | |
| Warranty Deed | $37,000 | Title America |
Mortgage History
| Date | Status | Loan Amount | Loan Type |
|---|---|---|---|
| Open | $286,711 | FHA | |
| Previous Owner | $168,500 | New Conventional | |
| Previous Owner | $196,000 | New Conventional | |
| Previous Owner | $134,000 | Unknown | |
| Previous Owner | $200,000 | No Value Available | |
| Previous Owner | $130,000 | Construction |
Source: Pikes Peak REALTOR® Services
MLS Number: 5496204
APN: 13000-00-513
- 6115 Sengbeil Rd
- Parcel 2 Sengbeil Rd
- Parcel 1 Sengbeil Rd
- 1999 Sengbeil Rd
- 3810 Sengbeil Rd
- 3835 Sengbeil Rd
- 31755 Vorenburg Rd
- 31155 Vorenburg Rd
- 6555 N Ramah Hwy
- 6685 N Ramah Hwy
- 6815 N Ramah Hwy
- 37150 E Jones Rd
- 0 N Ramah Hwy
- 32215 Big Springs Rd
- 4520 N Ramah Hwy
- 34580 Hanisch Rd
- 9545 N Yoder Rd
- 37155 E Jones Rd
- 24550 E State Highway 110
- 35800 Hanisch Rd
- 6810 N Ramah Hwy
- 24065 Point
- 10065 Morning Vista Dr
- 13543 Arriba Dr
- 13533 Arriba Dr
- 13523 Arriba Dr
- 13513 Arriba Dr
- 13503 Arriba Dr
- 10523 Summer Ridge Dr
- 8198 Ferguson Rd
- 8130 Bohleen Rd
- 9730 Porch Swing Ln
- 7703 Old Spec Rd
- 8781 Royal Melbourne Cir
- 11663 Ducal Point
- 9811 Carrington Dr
- 12683 Fulford Ct
- 6153 Callan Dr
- 6456 Glencullen View
- 7238 Fauna Glen Dr







