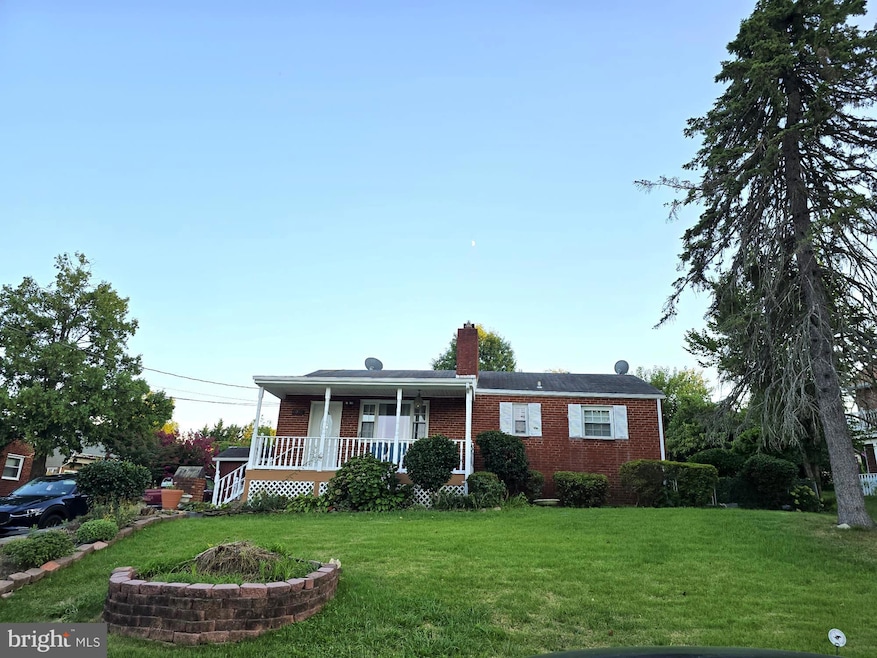
6065 Munson Hill Rd Falls Church, VA 22044
Highlights
- Raised Ranch Architecture
- Garden View
- No HOA
- Wood Flooring
- 2 Fireplaces
- 4-minute walk to Munson Hill Park
About This Home
As of September 2024A beautiful piece of property waiting for you to design and build your dream home just add all of your personal touches, The property has a lot of potential. Great yard and neighborhood, it has 3 bedrooms 2
Full bath, Basement. Close to shopping, dining, and entertainment, this property is ideally situated for an easy commuting life. Don’t miss the opportunity to make this versatile property your new home.
Not Show Without Appt!!
Last Agent to Sell the Property
Spring Hill Real Estate, LLC. License #616706 Listed on: 09/03/2024

Home Details
Home Type
- Single Family
Est. Annual Taxes
- $7,335
Year Built
- Built in 1954
Lot Details
- 0.28 Acre Lot
- Partially Fenced Property
- Property is in average condition
- Property is zoned 130
Home Design
- Raised Ranch Architecture
- Permanent Foundation
- Asphalt Roof
- Brick Front
Interior Spaces
- 1,385 Sq Ft Home
- Property has 2 Levels
- Paneling
- 2 Fireplaces
- Brick Fireplace
- Living Room
- Den
- Game Room
- Storage Room
- Garden Views
- Basement Fills Entire Space Under The House
Flooring
- Wood
- Ceramic Tile
Bedrooms and Bathrooms
- 3 Main Level Bedrooms
- En-Suite Primary Bedroom
Parking
- 2 Parking Spaces
- 2 Driveway Spaces
- Off-Street Parking
Outdoor Features
- Patio
- Shed
Location
- Urban Location
Utilities
- 90% Forced Air Heating and Cooling System
- Natural Gas Water Heater
Community Details
- No Home Owners Association
- Munson Hill Subdivision, Rambler Floorplan
Listing and Financial Details
- Tax Lot 39
- Assessor Parcel Number 0514 03 0039
Ownership History
Purchase Details
Home Financials for this Owner
Home Financials are based on the most recent Mortgage that was taken out on this home.Purchase Details
Home Financials for this Owner
Home Financials are based on the most recent Mortgage that was taken out on this home.Similar Homes in Falls Church, VA
Home Values in the Area
Average Home Value in this Area
Purchase History
| Date | Type | Sale Price | Title Company |
|---|---|---|---|
| Deed | $640,000 | Doma Title Insurance Inc | |
| Deed | $175,000 | -- |
Mortgage History
| Date | Status | Loan Amount | Loan Type |
|---|---|---|---|
| Open | $608,000 | New Conventional | |
| Previous Owner | $110,000 | Stand Alone Refi Refinance Of Original Loan | |
| Previous Owner | $150,000 | Credit Line Revolving | |
| Previous Owner | $169,750 | No Value Available |
Property History
| Date | Event | Price | Change | Sq Ft Price |
|---|---|---|---|---|
| 09/30/2024 09/30/24 | Sold | $640,000 | -1.5% | $462 / Sq Ft |
| 09/09/2024 09/09/24 | Pending | -- | -- | -- |
| 09/03/2024 09/03/24 | For Sale | $649,900 | -- | $469 / Sq Ft |
Tax History Compared to Growth
Tax History
| Year | Tax Paid | Tax Assessment Tax Assessment Total Assessment is a certain percentage of the fair market value that is determined by local assessors to be the total taxable value of land and additions on the property. | Land | Improvement |
|---|---|---|---|---|
| 2024 | $7,890 | $622,950 | $326,000 | $296,950 |
| 2023 | $7,595 | $622,950 | $326,000 | $296,950 |
| 2022 | $7,336 | $593,810 | $311,000 | $282,810 |
| 2021 | $6,361 | $502,860 | $241,000 | $261,860 |
| 2020 | $5,645 | $441,240 | $201,000 | $240,240 |
| 2019 | $5,660 | $441,240 | $201,000 | $240,240 |
| 2018 | $5,074 | $441,240 | $201,000 | $240,240 |
| 2017 | $5,220 | $415,240 | $175,000 | $240,240 |
| 2016 | $4,893 | $387,530 | $152,000 | $235,530 |
| 2015 | $4,728 | $387,530 | $152,000 | $235,530 |
| 2014 | $4,420 | $361,120 | $141,000 | $220,120 |
Agents Affiliated with this Home
-
Rocio Herrador

Seller's Agent in 2024
Rocio Herrador
Spring Hill Real Estate, LLC.
(703) 723-9877
1 in this area
69 Total Sales
-
Luigi Zolezzi

Buyer's Agent in 2024
Luigi Zolezzi
Spring Hill Real Estate, LLC.
(240) 277-3189
1 in this area
82 Total Sales
Map
Source: Bright MLS
MLS Number: VAFX2199304
APN: 0514-03-0039
- 6057 Brook Dr
- 3331 Lakeside View Dr Unit 6-8
- 3391 Lakeside View Dr Unit 20-5
- 6143 Leesburg Pike Unit 104
- 6141 Leesburg Pike Unit 202
- 3039 Patrick Henry Dr Unit 102
- 6065 Hardwick Place
- 3055 Patrick Henry Dr Unit 101
- 3065 Patrick Henry Dr Unit 102
- 6001 Arlington Blvd Unit 313
- 3100 S Manchester St Unit 909
- 3100 S Manchester St Unit 1128
- 3100 S Manchester St Unit 827
- 3100 S Manchester St Unit 323
- 3100 S Manchester St Unit 113
- 6220 Squires Hill Dr
- 3031 Federal Hill Dr
- 6225 Cheryl Dr
- 3212 Patrick Henry Dr
- 3341 Mansfield Rd
